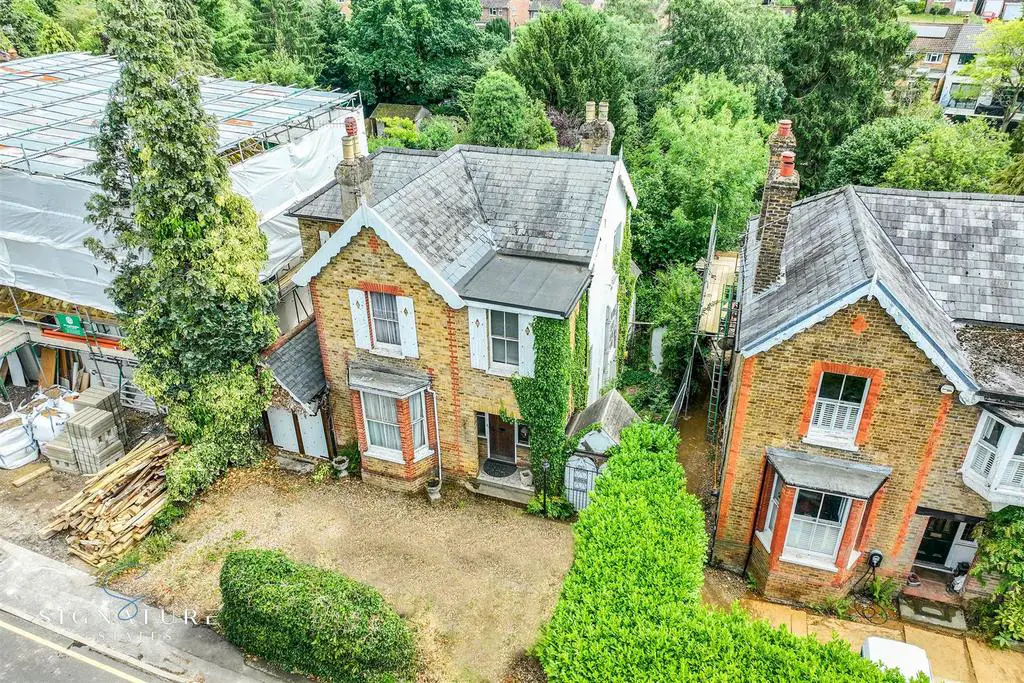
House For Sale £750,000
FOR SALE BY TENDER - This charming four bedroom detached house is a rare find in the sought-after village of Abbots Langley. Built in the late 1800's, this property has been lovingly maintained over the years and retains many of its original features, including high ceilings, period fireplaces, and leaded glass windows.
The ground floor of the house comprises an impressive entrance hall, a dining room, spacious lounge, separate living room, a kitchen, utility room and a sun room which overlooks the leafy garden. The lounge is the heart of the home, with a bay window that floods the room with natural light. The dining room is also a good size, and would be perfect for entertaining guests. The kitchen is functional but dated, and would require updating. There is also a cellar, accessed via the rear of the property.
The first floor of the house comprises four bedrooms and a bathroom. The bedrooms are all a good size, and there is potential to create a master suite by combining two of the bedrooms. The bathroom is also in need of modernisation, but it would be relatively easy to do.
The garden is a good size and is mostly laid to lawn, with mature trees. There is also a small patio area to the rear of the house, which would be perfect for al fresco dining.
This property is a great opportunity for someone who is looking for a fixer-upper with potential. With a bit of TLC, this house could be transformed into a beautiful family home.
Call Signature Estates to arrange a viewing of this spectacular home.
Entrance Hall/Porch -
Hall -
Lounge - 4.44 x 3.68 (14'6" x 12'0") -
Dining Room - 4.36 x 3.65 (14'3" x 11'11") -
Living Room - 3.60 x 2.48 (11'9" x 8'1") -
Sun Room - 2.48 x 2.48 (8'1" x 8'1") -
Kitchen - 2.66 x 2.41 (8'8" x 7'10") -
Utility /Wc -
First Floor Landing -
Bedroom One - 3.91 x 3.65 (12'9" x 11'11" ) -
Bedroom Two - 3.65 x 2.51 (11'11" x 8'2") -
Bedroom Three - 3.60 x 2.48 (11'9" x 8'1") -
Bedroom Four - 2.43 c 2.38 (7'11" c 7'9") -
Family Bathroom - 2.54 x 2.38 (8'3" x 7'9") -
Garage - 3.50 x 2.48 (11'5" x 8'1") -
Cellar -
The ground floor of the house comprises an impressive entrance hall, a dining room, spacious lounge, separate living room, a kitchen, utility room and a sun room which overlooks the leafy garden. The lounge is the heart of the home, with a bay window that floods the room with natural light. The dining room is also a good size, and would be perfect for entertaining guests. The kitchen is functional but dated, and would require updating. There is also a cellar, accessed via the rear of the property.
The first floor of the house comprises four bedrooms and a bathroom. The bedrooms are all a good size, and there is potential to create a master suite by combining two of the bedrooms. The bathroom is also in need of modernisation, but it would be relatively easy to do.
The garden is a good size and is mostly laid to lawn, with mature trees. There is also a small patio area to the rear of the house, which would be perfect for al fresco dining.
This property is a great opportunity for someone who is looking for a fixer-upper with potential. With a bit of TLC, this house could be transformed into a beautiful family home.
Call Signature Estates to arrange a viewing of this spectacular home.
Entrance Hall/Porch -
Hall -
Lounge - 4.44 x 3.68 (14'6" x 12'0") -
Dining Room - 4.36 x 3.65 (14'3" x 11'11") -
Living Room - 3.60 x 2.48 (11'9" x 8'1") -
Sun Room - 2.48 x 2.48 (8'1" x 8'1") -
Kitchen - 2.66 x 2.41 (8'8" x 7'10") -
Utility /Wc -
First Floor Landing -
Bedroom One - 3.91 x 3.65 (12'9" x 11'11" ) -
Bedroom Two - 3.65 x 2.51 (11'11" x 8'2") -
Bedroom Three - 3.60 x 2.48 (11'9" x 8'1") -
Bedroom Four - 2.43 c 2.38 (7'11" c 7'9") -
Family Bathroom - 2.54 x 2.38 (8'3" x 7'9") -
Garage - 3.50 x 2.48 (11'5" x 8'1") -
Cellar -
