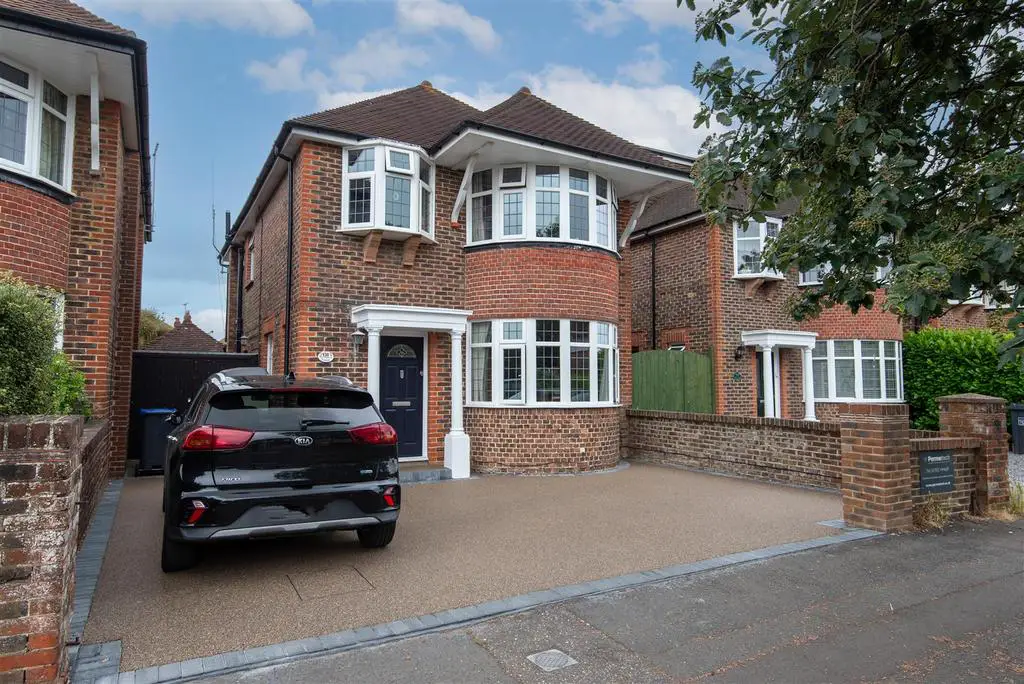
House For Sale £650,000
Robert Luff & Co are delighted to offer to the market this three bedroom detached family home situated in the sought after West Worthing location close to parks, schools, local shops, bus routes and mainline station. Accommodation offers entrance hall, downstairs WC, living room, dining room, kitchen, conservatory and a further reception room. Upstairs has three bedrooms and a family bathroom. Other benefits include a low maintenance rear garden with a cabin plus off road parking for multiple vehicles.
Front Door - Opening into:
Entrance Hallway - Radiator. Double glazed window.
Downstairs Wc - WC. Wash hand basin.
Living Room - 5.69 x 3.59 (18'8" x 11'9") - Tv point. Fireplace. Radiator. Coving. Ceiling rose. Double glazed bay window to front. Double glazed doors to:
Dining Room - 4.49 x 3.27 (14'8" x 10'8") - Radiator. Coving. Double glazed doors to:
Conservatory - 6.01 x 5.52 (19'8" x 18'1") - Brick built. Power. Triple aspect windows. Double doors to garden. Door to:
Further Reception Room - 4.56 x 2.21 (14'11" x 7'3") - Own gas supply and heater. Dual aspect double glazed window. Double glazed door to courtyard.
Kitchen - 4.82 x 2.44 (15'9" x 8'0") - A range of cream wall and base units including drawers. Quartz work surface incorporating basin. Tiled splashback. Rangemaster cooker with five ring gas burner. Space and plumbing for washing machine and dishwasher. Understair storage with space for fridge/freezer. Dual aspect double glazed windows. Rear door to side access.
Stairs - Leading up to:
First Floor Landing - Over stair storage. Loft access. Double glazed window.
Bedroom One - 5.68 x 3.60 (18'7" x 11'9") - Radiator. Coving. Fitted wardrobes. Double glazed bay window.
Bedroom Two - 4.48 x 3.27 (14'8" x 10'8") - Radiator. Coving. Storage cupboard with shelving. Double glazed window.
Bedroom Three - 3.90 x 2.14 (12'9" x 7'0") - Radiator. Coving. Storage cupboard with hanging rail and shelving. Double glazed bay window.
Bathroom - 3.29 x 2.48 (10'9" x 8'1") - Bath. Shower cubicle with electric shower. WC. Pedestal wash hand basin. Heated towel rail. Tiled. Dual aspect double glazed windows.
Rear Garden - Low maintenance. Patio area. Pebbled area. Mature trees and shrubs. Outside tap.
Cabin - 7.21 x 2.50 (23'7" x 8'2") - Timber built. Power. Dual aspect double glazed windows.
Front Garden - Recently done resin driveway providing off road parking for multiple vehicles. Side access to rear.
Front Door - Opening into:
Entrance Hallway - Radiator. Double glazed window.
Downstairs Wc - WC. Wash hand basin.
Living Room - 5.69 x 3.59 (18'8" x 11'9") - Tv point. Fireplace. Radiator. Coving. Ceiling rose. Double glazed bay window to front. Double glazed doors to:
Dining Room - 4.49 x 3.27 (14'8" x 10'8") - Radiator. Coving. Double glazed doors to:
Conservatory - 6.01 x 5.52 (19'8" x 18'1") - Brick built. Power. Triple aspect windows. Double doors to garden. Door to:
Further Reception Room - 4.56 x 2.21 (14'11" x 7'3") - Own gas supply and heater. Dual aspect double glazed window. Double glazed door to courtyard.
Kitchen - 4.82 x 2.44 (15'9" x 8'0") - A range of cream wall and base units including drawers. Quartz work surface incorporating basin. Tiled splashback. Rangemaster cooker with five ring gas burner. Space and plumbing for washing machine and dishwasher. Understair storage with space for fridge/freezer. Dual aspect double glazed windows. Rear door to side access.
Stairs - Leading up to:
First Floor Landing - Over stair storage. Loft access. Double glazed window.
Bedroom One - 5.68 x 3.60 (18'7" x 11'9") - Radiator. Coving. Fitted wardrobes. Double glazed bay window.
Bedroom Two - 4.48 x 3.27 (14'8" x 10'8") - Radiator. Coving. Storage cupboard with shelving. Double glazed window.
Bedroom Three - 3.90 x 2.14 (12'9" x 7'0") - Radiator. Coving. Storage cupboard with hanging rail and shelving. Double glazed bay window.
Bathroom - 3.29 x 2.48 (10'9" x 8'1") - Bath. Shower cubicle with electric shower. WC. Pedestal wash hand basin. Heated towel rail. Tiled. Dual aspect double glazed windows.
Rear Garden - Low maintenance. Patio area. Pebbled area. Mature trees and shrubs. Outside tap.
Cabin - 7.21 x 2.50 (23'7" x 8'2") - Timber built. Power. Dual aspect double glazed windows.
Front Garden - Recently done resin driveway providing off road parking for multiple vehicles. Side access to rear.
