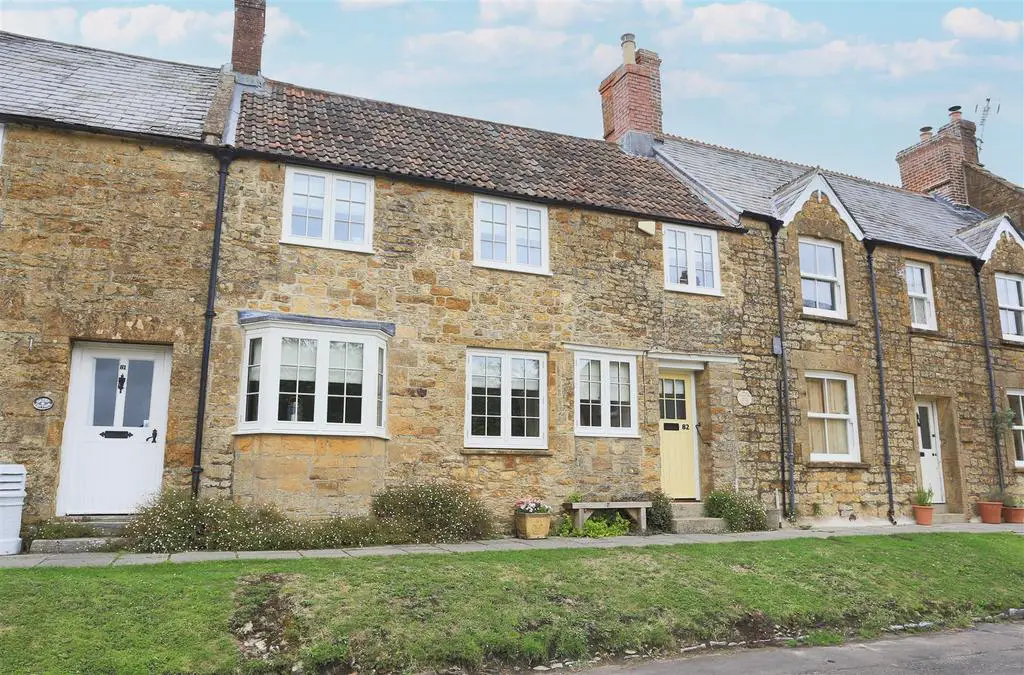
House For Sale £450,000
A stunning recently renovated character cottage in the picturesque village of Hinton St George. The property comprises: Entrance hall, open plan sitting/dining room with 2 fireplaces, kitchen, rear hall/utility, 2 bathrooms, 2 bedrooms and a very pretty and well stocked garden to the rear.
The Village of Hinton St George is arguably the prettiest village in South Somerset. With its local hamstone and surrounding countryside you will struggle to find something more picturesque. The village has a number of amenities including a village shop with post office, a multi award-winning public house, primary school, village hall and playing fields and a stunning church. Crewkerne 3 miles with mainline rail link to London Waterloo, Ilminster 6 miles, Taunton 18 miles with M5 motorway connection and rail link to London Paddington, Yeovil 12 miles.
Entrance Hall - 2.2m x 1.6m (7'2" x 5'2") - Door to the front, tiled floor, built in wooden bench seat with storage under, coat hooks.
Sitting/Dining Room - 6.10m x 5.04m (20'0" x 16'6") - 3 windows (including a bay) to the front, window seat, inglenook fireplace, storage, exposed beam and stonework, further fireplace with, under stairs cupboard, exposed beams, TV point, 2 x radiators, stairs to the 1st floor.
Kitchen - 3.6m x 2.2m (11'9" x 7'2") - A pretty cottage kitchen with window looking out to the rear garden, a selection of built in and freestanding cupboards with wooden worktops, tiled floor, integral oven with 4 ring gas hob and stainless steel hood over, ceramic sink with drainer and mixer tap, space for a fridge/freezer, integral dishwasher, pendant lights and a column radiator.
Hall/Utility - 2.2m x 2m (7'2" x 6'6") - Door to the garden, tiled floor, built in storage with wooden worktops, space and plumbing for a washing machine.
Bathroom - 2.2m x 1.7m (7'2" x 5'6") - Window to the rear, tiled floor and splashbacks, bath with shower attachment, WC, pedestal basin, heated towel rail.
1st Floor Landing -
Bedroom 1 - 4.73m x 3m (15'6" x 9'10") - A spacious bedroom with 2 windows to the front, built in storage/wardrobe, TV point, window seat, 1 x radiator.
Bedroom 2 - 3m x 2.8m (9'10" x 9'2") - Window to the front, hatch to loft, chimney breast, 1 x radiator.
Bathroom - 2m x 1.8m (6'6" x 5'10") - Window to the rear, large walk in shower, WC, basin with vanity unit, heated towel rail.
Garden - The garden is of a generous size and a particular feature of the cottage. From the rear hall a pretty brick and stone patio provides a seating/dining area. Steps lead up and a path leads you round the lawn which is surrounded by pretty and well stocked flower borders. A gap in the trellis fencing leads to a paved area at the rear which gives further dining/entertaining space and a timber storage shed.
Services - Mains gas, water and electricity are connected to the property.
Local Authority - Somerset Council - Band C
The Village of Hinton St George is arguably the prettiest village in South Somerset. With its local hamstone and surrounding countryside you will struggle to find something more picturesque. The village has a number of amenities including a village shop with post office, a multi award-winning public house, primary school, village hall and playing fields and a stunning church. Crewkerne 3 miles with mainline rail link to London Waterloo, Ilminster 6 miles, Taunton 18 miles with M5 motorway connection and rail link to London Paddington, Yeovil 12 miles.
Entrance Hall - 2.2m x 1.6m (7'2" x 5'2") - Door to the front, tiled floor, built in wooden bench seat with storage under, coat hooks.
Sitting/Dining Room - 6.10m x 5.04m (20'0" x 16'6") - 3 windows (including a bay) to the front, window seat, inglenook fireplace, storage, exposed beam and stonework, further fireplace with, under stairs cupboard, exposed beams, TV point, 2 x radiators, stairs to the 1st floor.
Kitchen - 3.6m x 2.2m (11'9" x 7'2") - A pretty cottage kitchen with window looking out to the rear garden, a selection of built in and freestanding cupboards with wooden worktops, tiled floor, integral oven with 4 ring gas hob and stainless steel hood over, ceramic sink with drainer and mixer tap, space for a fridge/freezer, integral dishwasher, pendant lights and a column radiator.
Hall/Utility - 2.2m x 2m (7'2" x 6'6") - Door to the garden, tiled floor, built in storage with wooden worktops, space and plumbing for a washing machine.
Bathroom - 2.2m x 1.7m (7'2" x 5'6") - Window to the rear, tiled floor and splashbacks, bath with shower attachment, WC, pedestal basin, heated towel rail.
1st Floor Landing -
Bedroom 1 - 4.73m x 3m (15'6" x 9'10") - A spacious bedroom with 2 windows to the front, built in storage/wardrobe, TV point, window seat, 1 x radiator.
Bedroom 2 - 3m x 2.8m (9'10" x 9'2") - Window to the front, hatch to loft, chimney breast, 1 x radiator.
Bathroom - 2m x 1.8m (6'6" x 5'10") - Window to the rear, large walk in shower, WC, basin with vanity unit, heated towel rail.
Garden - The garden is of a generous size and a particular feature of the cottage. From the rear hall a pretty brick and stone patio provides a seating/dining area. Steps lead up and a path leads you round the lawn which is surrounded by pretty and well stocked flower borders. A gap in the trellis fencing leads to a paved area at the rear which gives further dining/entertaining space and a timber storage shed.
Services - Mains gas, water and electricity are connected to the property.
Local Authority - Somerset Council - Band C