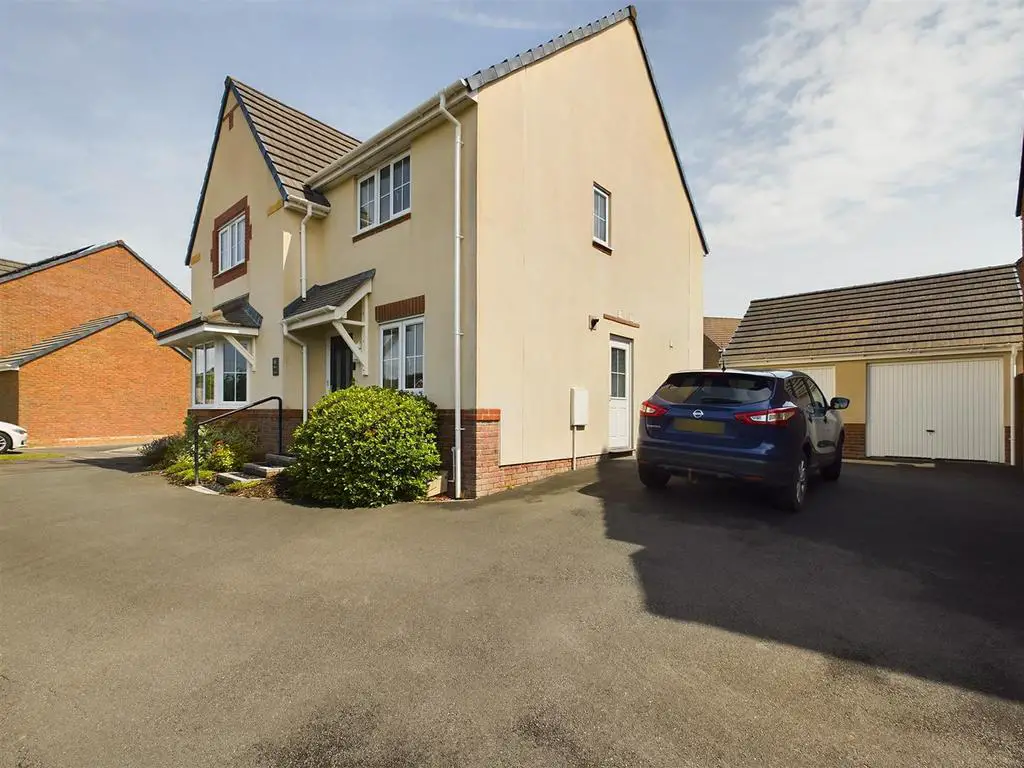
House For Sale £320,000
Located in Bryn Uchaf, a popular residential estate situated in the quiet village of Bryn, this CHAIN-FREE property is like a breath of fresh air and immaculately presented both internally as well as externally. With having one owner from new this property is an ideal example of a family home offering four bedroom-master with an en-suite shower room, which is a must these days for any modern property and a driveway that accommodates two cars that leads to a double garage. Viewing is highly recommended to appreciate the size, presentation and location. EPC RATING B.
Accommodation comprises of : Hallway, cloakroom, storage cupboard, study, spacious lounge, sitting room, spacious kitchen/diner through to utility room, bathroom, four bedrooms-three of which are doubles and the master that offers an en-suite shower room. Open-aspect frontage with driveway that leads to a double garage. An enclosed rear garden mainly laid to lawn with a small patio and gated side access that leads to the driveway.
Bryn or locally known as Y Bryn (the Hill) is a village situated east of Llanelli. It is part of the Llanelli Rural (Welsh-Llanelli Wledig) community, and it borders with the villages of Llangennech, Dafen, Penceilogi, Pen-y-graig and Bynea. It is mainly a suburban area with surrounding farm land to the north and east. The village has its own school Ysgol Y Bryn, which is an English school. It is also home to St Michael's Independent Secondary School, Primary School and Sixth Form (Year 12 and 13). The Welsh schools are in the nearby villages of Llangennech and Cwmcarnhywel.
Hallway -
Storage Cupboard -
Office/Study - 2.12 x 2.25 (6'11" x 7'4" ) -
Cloakroom - 1.63 x 0.86 (5'4" x 2'9" ) -
Lounge - 5.02 (max) x 3.66 (max) (16'5" (max) x 12'0" (max -
Sitting Room - 2.62 x 3.22 (8'7" x 10'6" ) -
Kitchen/Breakfast/Diner - 3.07 (max) x 5.04 (max) (10'0" (max) x 16'6" (max) -
Understairs Storage Cupboard -
Utility Room - 1.63 x 1.56 (5'4" x 5'1" ) -
First Floor-Landing -
Bathroom - 1.68 x 2.12 (5'6" x 6'11" ) -
Airing Cupboard -
Bedroom 1 - 3.83 x 3.57 (12'6" x 11'8" ) -
En-Suite Shower Room - 2.24 (max) x 1.41 (max) (7'4" (max) x 4'7" (max)) -
Bedroom 2 - 4.29 (max) x 3.24 (max) (14'0" (max) x 10'7" (max) -
Bedroom 3 - 3.35 (max) x 3.14 (max) (10'11" (max) x 10'3" (max -
Bedroom 4 - 3.12 (max) x 2.47 (max) (10'2" (max) x 8'1" (max)) -
Accommodation comprises of : Hallway, cloakroom, storage cupboard, study, spacious lounge, sitting room, spacious kitchen/diner through to utility room, bathroom, four bedrooms-three of which are doubles and the master that offers an en-suite shower room. Open-aspect frontage with driveway that leads to a double garage. An enclosed rear garden mainly laid to lawn with a small patio and gated side access that leads to the driveway.
Bryn or locally known as Y Bryn (the Hill) is a village situated east of Llanelli. It is part of the Llanelli Rural (Welsh-Llanelli Wledig) community, and it borders with the villages of Llangennech, Dafen, Penceilogi, Pen-y-graig and Bynea. It is mainly a suburban area with surrounding farm land to the north and east. The village has its own school Ysgol Y Bryn, which is an English school. It is also home to St Michael's Independent Secondary School, Primary School and Sixth Form (Year 12 and 13). The Welsh schools are in the nearby villages of Llangennech and Cwmcarnhywel.
Hallway -
Storage Cupboard -
Office/Study - 2.12 x 2.25 (6'11" x 7'4" ) -
Cloakroom - 1.63 x 0.86 (5'4" x 2'9" ) -
Lounge - 5.02 (max) x 3.66 (max) (16'5" (max) x 12'0" (max -
Sitting Room - 2.62 x 3.22 (8'7" x 10'6" ) -
Kitchen/Breakfast/Diner - 3.07 (max) x 5.04 (max) (10'0" (max) x 16'6" (max) -
Understairs Storage Cupboard -
Utility Room - 1.63 x 1.56 (5'4" x 5'1" ) -
First Floor-Landing -
Bathroom - 1.68 x 2.12 (5'6" x 6'11" ) -
Airing Cupboard -
Bedroom 1 - 3.83 x 3.57 (12'6" x 11'8" ) -
En-Suite Shower Room - 2.24 (max) x 1.41 (max) (7'4" (max) x 4'7" (max)) -
Bedroom 2 - 4.29 (max) x 3.24 (max) (14'0" (max) x 10'7" (max) -
Bedroom 3 - 3.35 (max) x 3.14 (max) (10'11" (max) x 10'3" (max -
Bedroom 4 - 3.12 (max) x 2.47 (max) (10'2" (max) x 8'1" (max)) -
