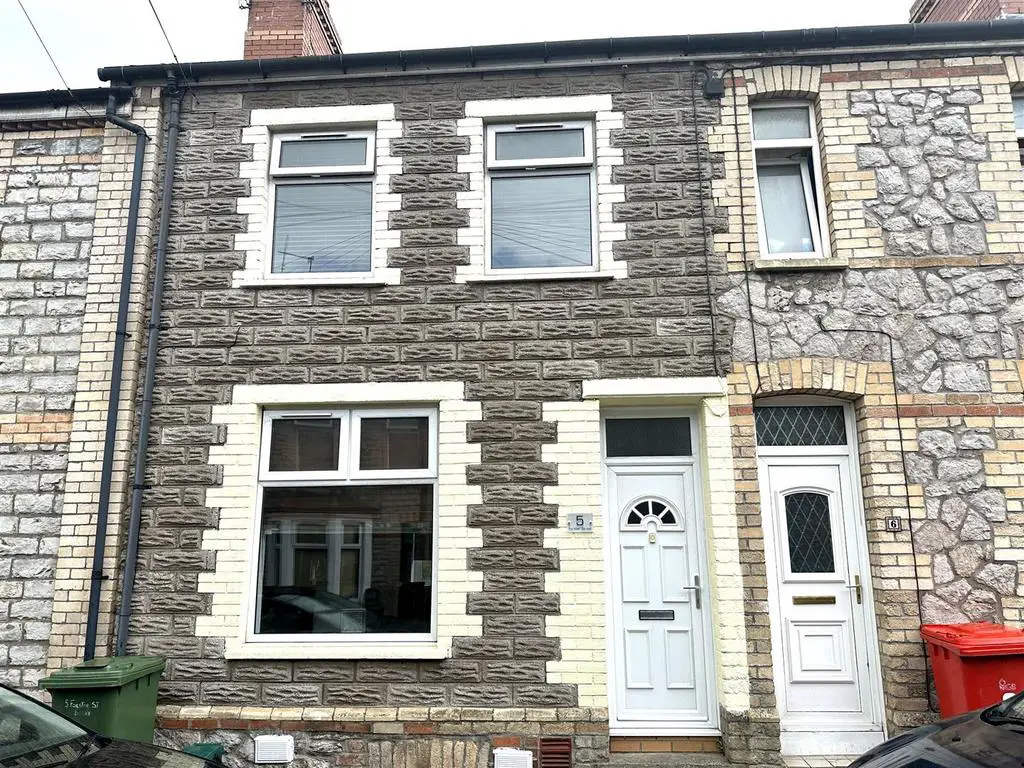
House For Sale £189,950
Knights are delighted to offer this very well presented terraced property for sale. Situated on Forster Street, Barry, this house is in a fantastic location to access links to Penarth, Cardiff and surrounding areas. A low maintenance, sunny garden to the rear and spacious living areas; this would make a lovely family home.
Property briefly comprising of; Entrance hallway, large reception room to the ground floor, Kitchen, bathroom and utility room to the lower ground floor. Two double bedrooms to the first floor.
Entrance - Via UPVC door leading into;
Porch - 2.03m x 0.84m (6'8" x 2'9") - Obscure glass panel to the front elevation providing natural lighting. Wood effect flooring. Door leading into;
Living Room - 6.93m x 4.55m (22'9" x 14'11") - UPVC double glazed windows to the front and rear elevation. Coving to ceiling. Staircase rising to the first floor landing with fitted carpet. Radiators. Continuation of the wood effect flooring. Door leading to;
Kitchen/Diner - Stair case descending to the lower ground floor with fitted carpet. UPVC double glazed window to the rear elevation and door leading to the rear garden. Range of wall and base units with laminate work surfaces over. One and a half bowl composite sink and drainer with mixer tap over. Built in oven with four ring electric hob and extractor fan above. Tiling to splash back areas. Ample room for upright fridge/freezer. Wall mounted combination boiler. Radiator. Tiling to floor. Door leading into;
Utility Room - 1.93m x 1.12m (6'4" x 3'8") - Ample room for storage and/or white goods. Doors leading into bathroom and further storage space.
Bathroom - 2.44m x 2.26m (8'0" x 7'5" ) - Extractor fan. Three piece suite comprising; low level w/c, pedestal wash hand basin with mixer tap over and bath with mixer tap and wall mounted shower over. Tiling to all walls. Heated towel rail. Tiling to floor.
First Floor Landing - UPVC double glazed window to the rear elevation. Coving to ceiling. Access to loft space. Fitted carpet. Doors off to both bedrooms.
Bedroom One - 4.55m x 3.38m (14'11" x 11'1") - UPVC double glazed windows to the front elevation. Coving to ceiling. Range of fitted wardrobes with sliding doors benefitting from both hanging space and shelving. Radiator. Fitted carpet.
Bedroom Two - 3.53m x 2.74m (11'7" x 9'0") - UPVC double glazed window to the rear elevation. Coving to ceiling. Radiator. Fitted carpet.
Rear Garden - Enclosed with timber fencing. Mainly laid with decking providing ample space for garden furniture. Solar lighting.
Property briefly comprising of; Entrance hallway, large reception room to the ground floor, Kitchen, bathroom and utility room to the lower ground floor. Two double bedrooms to the first floor.
Entrance - Via UPVC door leading into;
Porch - 2.03m x 0.84m (6'8" x 2'9") - Obscure glass panel to the front elevation providing natural lighting. Wood effect flooring. Door leading into;
Living Room - 6.93m x 4.55m (22'9" x 14'11") - UPVC double glazed windows to the front and rear elevation. Coving to ceiling. Staircase rising to the first floor landing with fitted carpet. Radiators. Continuation of the wood effect flooring. Door leading to;
Kitchen/Diner - Stair case descending to the lower ground floor with fitted carpet. UPVC double glazed window to the rear elevation and door leading to the rear garden. Range of wall and base units with laminate work surfaces over. One and a half bowl composite sink and drainer with mixer tap over. Built in oven with four ring electric hob and extractor fan above. Tiling to splash back areas. Ample room for upright fridge/freezer. Wall mounted combination boiler. Radiator. Tiling to floor. Door leading into;
Utility Room - 1.93m x 1.12m (6'4" x 3'8") - Ample room for storage and/or white goods. Doors leading into bathroom and further storage space.
Bathroom - 2.44m x 2.26m (8'0" x 7'5" ) - Extractor fan. Three piece suite comprising; low level w/c, pedestal wash hand basin with mixer tap over and bath with mixer tap and wall mounted shower over. Tiling to all walls. Heated towel rail. Tiling to floor.
First Floor Landing - UPVC double glazed window to the rear elevation. Coving to ceiling. Access to loft space. Fitted carpet. Doors off to both bedrooms.
Bedroom One - 4.55m x 3.38m (14'11" x 11'1") - UPVC double glazed windows to the front elevation. Coving to ceiling. Range of fitted wardrobes with sliding doors benefitting from both hanging space and shelving. Radiator. Fitted carpet.
Bedroom Two - 3.53m x 2.74m (11'7" x 9'0") - UPVC double glazed window to the rear elevation. Coving to ceiling. Radiator. Fitted carpet.
Rear Garden - Enclosed with timber fencing. Mainly laid with decking providing ample space for garden furniture. Solar lighting.
Houses For Sale Courtenay Road
Houses For Sale Beatrice Road
Houses For Sale Cotswold Rise
Houses For Sale Hunt Place
Houses For Sale Foster Street
Houses For Sale Holmes Street
Houses For Sale Holton Road
Houses For Sale Weston Street
Houses For Sale Mount Pleasant
Houses For Sale Lower Holmes Street
Houses For Sale Gladstone Road
Houses For Sale Kenilworth Road
Houses For Sale Hill Street
Houses For Sale Pontypridd Street
Houses For Sale Harvey Street
Houses For Sale Hunter Street
Houses For Sale Weston Square
Houses For Sale Vere Street
Houses For Sale Quarella Street
Houses For Sale Moxon Street
Houses For Sale Beatrice Road
Houses For Sale Cotswold Rise
Houses For Sale Hunt Place
Houses For Sale Foster Street
Houses For Sale Holmes Street
Houses For Sale Holton Road
Houses For Sale Weston Street
Houses For Sale Mount Pleasant
Houses For Sale Lower Holmes Street
Houses For Sale Gladstone Road
Houses For Sale Kenilworth Road
Houses For Sale Hill Street
Houses For Sale Pontypridd Street
Houses For Sale Harvey Street
Houses For Sale Hunter Street
Houses For Sale Weston Square
Houses For Sale Vere Street
Houses For Sale Quarella Street
Houses For Sale Moxon Street
