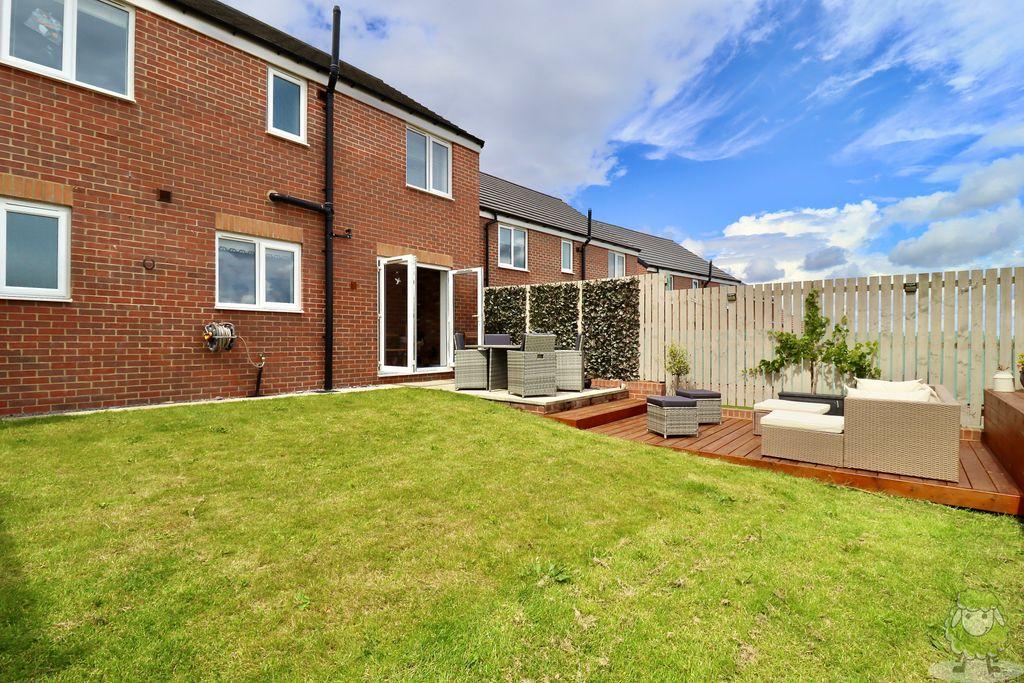
House For Sale £240,000
Step inside and be greeted by a welcoming living room that seamlessly connects to a spacious open-plan kitchen/dining area. The kitchen boasts stylish wall and base units, integrated appliances include a gas hob and oven, dishwasher, and fridge/freezer. With direct access to the rear garden, the large double-glazed doors lead to a charming patio area.
Convenience is key, as the ground floor also features a utility room with plumbing for a washer and dryer, as well as a downstairs WC. The large walk-in pantry provides extensive storage space allowing the kitchen to be kept free of clutter.
Upstairs, space abounds with a generous landing leading to four large bedrooms. The master bedroom includes fitted wardrobes as well as an en-suite with a walk-in shower, WC and basin. There are two further double bedrooms as well as a single bedroom currently used as a dressing room/study.
Additionally, there is a family bathroom complete with a WC, basin, and panelled bath.
Stay cozy with gas central heating and double glazing which ensure the property is particularly energy efficient.
Outside, the well-maintained rear garden offers both a lawned area and a delightful patio. The cleverly designed decked sitting area provides additional storage space underneath. The property also boasts an internally powered garage and a double driveway with side access to the rear garden.
Situated in the heart of the Stokesley Lodge Estate in Ryhope which is perfect for local amenities and provides easy access to the A690, A19 and regional road networks.
Don't miss out on this exceptional home with its stunning views, modern amenities, and convenient features. Arrange a viewing today!
This property includes:
Additional Information:
Council Tax:
Band D
Marketed by EweMove Sales & Lettings (Fulwell) - Property Reference 55531
Convenience is key, as the ground floor also features a utility room with plumbing for a washer and dryer, as well as a downstairs WC. The large walk-in pantry provides extensive storage space allowing the kitchen to be kept free of clutter.
Upstairs, space abounds with a generous landing leading to four large bedrooms. The master bedroom includes fitted wardrobes as well as an en-suite with a walk-in shower, WC and basin. There are two further double bedrooms as well as a single bedroom currently used as a dressing room/study.
Additionally, there is a family bathroom complete with a WC, basin, and panelled bath.
Stay cozy with gas central heating and double glazing which ensure the property is particularly energy efficient.
Outside, the well-maintained rear garden offers both a lawned area and a delightful patio. The cleverly designed decked sitting area provides additional storage space underneath. The property also boasts an internally powered garage and a double driveway with side access to the rear garden.
Situated in the heart of the Stokesley Lodge Estate in Ryhope which is perfect for local amenities and provides easy access to the A690, A19 and regional road networks.
Don't miss out on this exceptional home with its stunning views, modern amenities, and convenient features. Arrange a viewing today!
This property includes:
- 01 - Living Room
4.75m x 3.76m (17.8 sqm) - 15' 7" x 12' 4" (192 sqft) - 02 - Kitchen / Dining Room
5.59m x 3.1m (17.3 sqm) - 18' 4" x 10' 2" (186 sqft) - 03 - Utility Room
2.2m x 1.6m (3.5 sqm) - 7' 2" x 5' 2" (37 sqft) - 04 - WC
1.6m x 0.9m (1.4 sqm) - 5' 2" x 2' 11" (15 sqft) - 05 - Garage
4.75m x 2.46m (11.6 sqm) - 15' 7" x 8' (125 sqft) - 06 - Master Bathroom
3.87m x 3.76m (14.5 sqm) - 12' 8" x 12' 4" (156 sqft) - 07 - Ensuite
2.12m x 1.65m (3.4 sqm) - 6' 11" x 5' 4" (37 sqft) - 08 - Bedroom 2
3.75m x 2.83m (10.6 sqm) - 12' 3" x 9' 3" (114 sqft) - 09 - Bedroom 3
2.89m x 2.83m (8.1 sqm) - 9' 5" x 9' 3" (88 sqft) - 10 - Bedroom 4
3.1m x 2.12m (6.5 sqm) - 10' 2" x 6' 11" (70 sqft) - 11 - Family Bathroom
2.24m x 1.91m (4.2 sqm) - 7' 4" x 6' 3" (46 sqft) - Please note, all dimensions are approximate / maximums and should not be relied upon for the purposes of floor coverings.
Additional Information:
Band D
Marketed by EweMove Sales & Lettings (Fulwell) - Property Reference 55531
