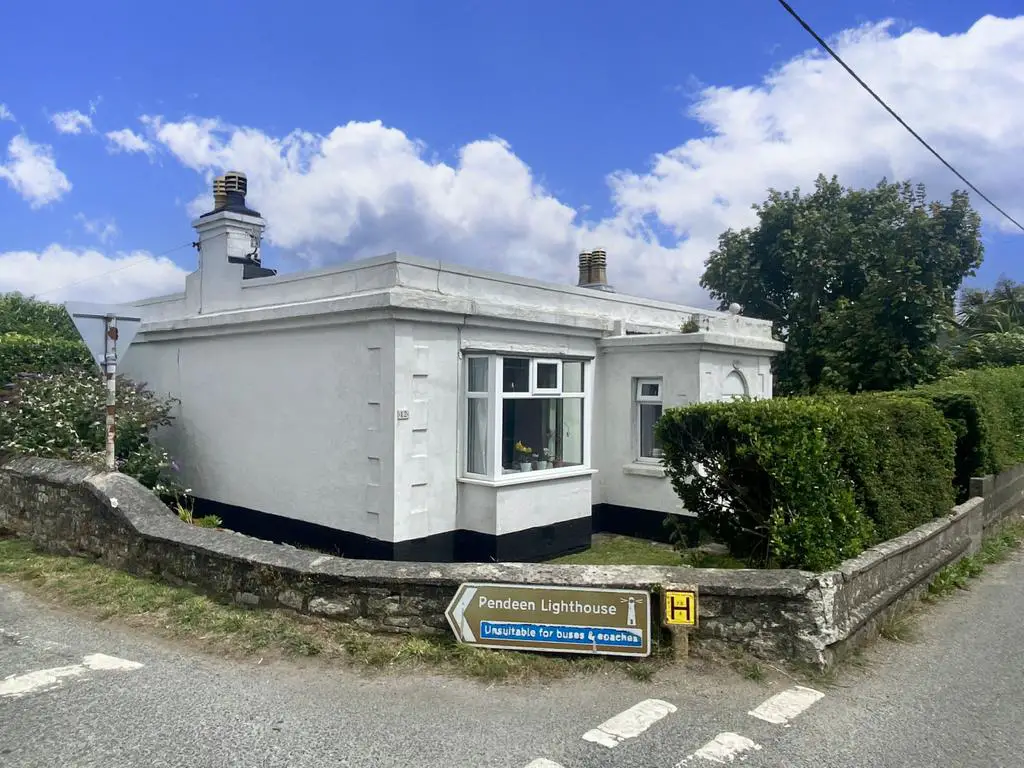
House For Sale £450,000
A detached single-storey dwelling built in the early 20th century set within a large plot to incorporate a 47ft barn/garage and situated on the outskirts of the popular village of Pendeen on the northern coast of the peninsula within walking distance of all local amenities. This unique property, ideal for development, has spacious accommodation arranged on one level to comprise of two reception rooms, two double bedrooms, kitchen and bathroom. The property was built on a large plot with the aforementioned 47ft detached granite barn/garage which has huge potential for conversion into a holiday unit or separate dwelling subject to any necessary permissions. Pendeen is a thriving village on the northern coast of the Penwith peninsula and enjoys amenities including a village shop, church and primary school. The beautiful south west coastal path is approximately half a mile distance and the bustling towns of Penzance and St Just are but a 10-minute drive. Due to the potential of this highly unique and individual property, we would thoroughly recommend an early viewing to appreciate.
Property additional info
DOUBLE GLAZED DOOR INTO:
PORCH::
Two double glazed windows to the front, mosaic tiled floor. Open doorway into:
MAIN HALLWAY::
Mosaic tiled floor. Door to:
LOUNGE:: 11' 6" x 11' 6" - 15' 0" into bay (3.51m x 3.51m - 4.57m)
Double glazed bay window to the front, duel fuel stove set on slate hearth.
BEDROOM ONE:: 12' 0" x 11' 7" (3.66m x 3.53m)
Double glazed window to the rear with spectacular sea views over the garden towards the coast, wall mounted heater.
BEDROOM TWO:: 11' 6" x 11' 0" - 15' 0" into bay (3.51m x 3.35m - 4.57m)
Double glazed bay window to the front, wall mounted electric heater.
DINING ROOM:: 12' 0" x 10' 8" (3.66m x 3.25m)
Double glazed window to the rear with some sea views, two recesses either side of the fireplace (not used).
KITCHEN:: 11' 9" x 6' 5" (3.58m x 1.96m)
Double glazed windows and door to the rear, range of units with work surface over, plumbing for washing machine, one and a half bowl sink unit. Door to:
BATHROOM::
Two double glazed windows, pedestal wash hand basin, panelled bath with shower over, low level w.c., heated towel rail.
OUTSIDE::
The property is approached over a pathway to the front with gardens laid to lawn to either side, all enclosed by a low level granite wall with deciduous hedging. Pathway to both sides of the dwelling leads to the large garden which again is laid to lawn with raised flower beds and summerhouse all enclosed by block/granite walling and established shrub and hedges. A double gate leads to the access road.
DETACHED GRANITE BARN:: 47' 0" x 19' 0" (14.33m x 5.79m)
Presently used as a garage/workshop. Loosely divided into two to comprise of a garage with double doors and a workshop, all with power and light.
SERVICES::
Mains water, electricity and drainage.
Property additional info
DOUBLE GLAZED DOOR INTO:
PORCH::
Two double glazed windows to the front, mosaic tiled floor. Open doorway into:
MAIN HALLWAY::
Mosaic tiled floor. Door to:
LOUNGE:: 11' 6" x 11' 6" - 15' 0" into bay (3.51m x 3.51m - 4.57m)
Double glazed bay window to the front, duel fuel stove set on slate hearth.
BEDROOM ONE:: 12' 0" x 11' 7" (3.66m x 3.53m)
Double glazed window to the rear with spectacular sea views over the garden towards the coast, wall mounted heater.
BEDROOM TWO:: 11' 6" x 11' 0" - 15' 0" into bay (3.51m x 3.35m - 4.57m)
Double glazed bay window to the front, wall mounted electric heater.
DINING ROOM:: 12' 0" x 10' 8" (3.66m x 3.25m)
Double glazed window to the rear with some sea views, two recesses either side of the fireplace (not used).
KITCHEN:: 11' 9" x 6' 5" (3.58m x 1.96m)
Double glazed windows and door to the rear, range of units with work surface over, plumbing for washing machine, one and a half bowl sink unit. Door to:
BATHROOM::
Two double glazed windows, pedestal wash hand basin, panelled bath with shower over, low level w.c., heated towel rail.
OUTSIDE::
The property is approached over a pathway to the front with gardens laid to lawn to either side, all enclosed by a low level granite wall with deciduous hedging. Pathway to both sides of the dwelling leads to the large garden which again is laid to lawn with raised flower beds and summerhouse all enclosed by block/granite walling and established shrub and hedges. A double gate leads to the access road.
DETACHED GRANITE BARN:: 47' 0" x 19' 0" (14.33m x 5.79m)
Presently used as a garage/workshop. Loosely divided into two to comprise of a garage with double doors and a workshop, all with power and light.
SERVICES::
Mains water, electricity and drainage.