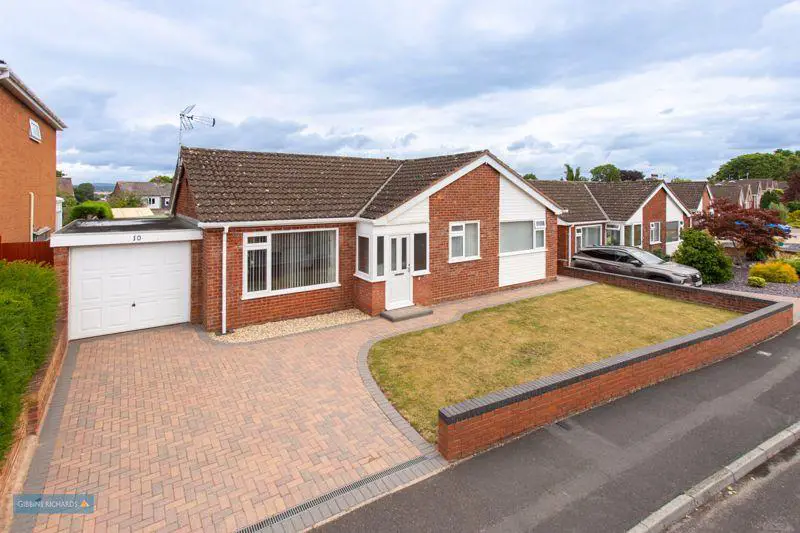
House For Sale £425,000
A three bedroom detached bungalow offering space and well balanced accommodation and which has been well maintained throughout. With new modern kitchen, shower room, light and airy lounge diner, large rear garden and views there is a huge appeal to the property especially for those wanting accommodation on one level.
ACCOMMODATION
Entrance Porch
Entrance Hallway
Storage Cupboards
Lounge/Diner - 22' 5'' x 12' 2'' (6.83m x 3.71m)
Kitchen/Breakfast Room - 11' 10'' x 9' 4'' (3.60m x 2.84m)
Shower Room - 9' 3'' x 5' 5'' (2.82m x 1.65m)
Bedroom One - 10' 3'' x 11' 0'' (3.12m x 3.35m)
Bedroom Two - 9' 5'' x 9' 0'' (2.87m x 2.74m)
Bedroom Three - 9' 4'' x 7' 9'' (2.84m x 2.36m)
OUTSIDE
To the front of the property is a paved driveway providing parking for two-three vehicles and provides access to the garage. The rear garden is fully enclosed and beautifully maintained with a large patio area and lawn.
GARAGE - 20' 2'' x 8' 2'' (6.14m x 2.49m)
Connected with power and light
Council Tax Band: E
Tenure: Freehold
ACCOMMODATION
Entrance Porch
Entrance Hallway
Storage Cupboards
Lounge/Diner - 22' 5'' x 12' 2'' (6.83m x 3.71m)
Kitchen/Breakfast Room - 11' 10'' x 9' 4'' (3.60m x 2.84m)
Shower Room - 9' 3'' x 5' 5'' (2.82m x 1.65m)
Bedroom One - 10' 3'' x 11' 0'' (3.12m x 3.35m)
Bedroom Two - 9' 5'' x 9' 0'' (2.87m x 2.74m)
Bedroom Three - 9' 4'' x 7' 9'' (2.84m x 2.36m)
OUTSIDE
To the front of the property is a paved driveway providing parking for two-three vehicles and provides access to the garage. The rear garden is fully enclosed and beautifully maintained with a large patio area and lawn.
GARAGE - 20' 2'' x 8' 2'' (6.14m x 2.49m)
Connected with power and light
Council Tax Band: E
Tenure: Freehold
