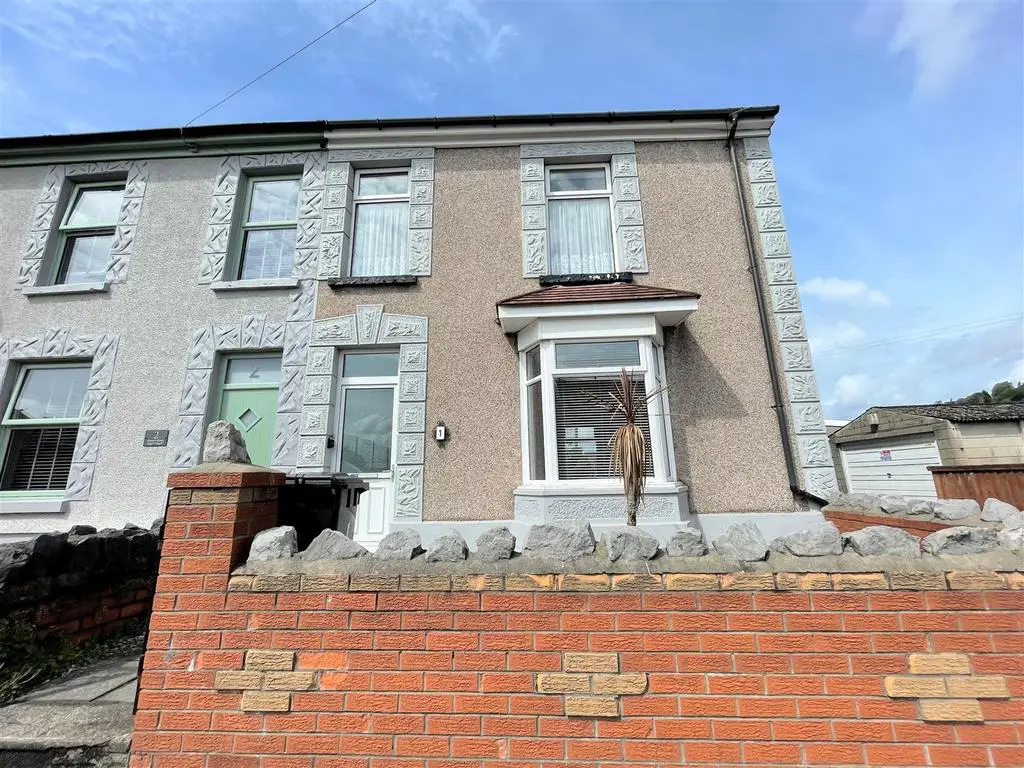
House For Sale £154,950
Situated in a good location within easy walking distance of Skewen shopping centre and local schools and a short drive from all amenities and facilities at Neath Town Centre, a spacious traditional semi-detached family home that has been very well maintained by the current owner, however, would benefit from some modernisation and improvement. The accommodation over 2 floors includes entrance hallway, living room through to dining room, sitting room and kitchen to the ground floor and 3 bedrooms and bathroom/w.c. to the first floor. Externally, there is resident parking to the front, small front garden area and ,an attractive rear garden, with outbuilding storage/w.c.. This property is offering no onward chain.
Front Double Glazed Entrance Door Into: -
Entrance Porch - 1.493m x 1.181m (4'10" x 3'10") - With glazed inner door into:
Entrance Hallway - 5.309m x 1.775m (17'5" x 5'9") - With ornate arch and coving, dado rail, radiator, stairs to first floor.
Living Room - 4.136m x 4.110m (13'6" x 13'5") - With alcove shelving, radiator, ornate coving and ceiling rose, double glazed bay window to front, fitted electric fire (not tested) on marble effect hearth, square arch to:
Dining Room - 3.562m x 3.252m (11'8" x 10'8") - With two alcove cupboards, radiator, coved ceiling, ornate ceiling rose, double glazed window to rear.
Sitting Room - 3.716m x 3.488m (12'2" x 11'5") - With dark oak fireplace with fitted gas fire on tiled hearth, understairs stores cupboard, solid oak flooring, radiator, coved ceiling.
Kitchen - 3.352m x 2.719m (10'11" x 8'11") - With fitted base and wall units in light oak colour with co-ordinating work surface, fitted breakfast bar, built-in electric oven, 4 ring gas hob with extractor canopy over, space for fridge/freezer and washing machine, stainless steel sink unit, laminate flooring, double glazed window and door to rear and window to side.
Kitchen -
First Floor -
Split Landing Area - 4583m x 2.572m (15036'1" x 8'5") - With access to roof space.
Bedroom One - 3.666m x 3.125m (12'0" x 10'3") - With triple built-in wardrobes with sliding doors, double glazed window to rear, radiator, coved ceiling.
Bedroom Two - 3.649m x 3.158m (11'11" x 10'4") - With coved ceiling, radiator, double glazed window to front.
Bedroom Three - 2.838m x 2.506m (9'3" x 8'2") - With double glazed window to front, radiator, coved ceiling.
Bathroom/W.C. - 3.523m x 3.252m (11'6" x 10'8") - 4 piece suite in Avocado comprising panelled bath, fitted shower cubicle, w.c., sink in tiled vanity unit, part tiled walls, ample fitted storage cupboards, one housing combination gas central heating boiler, double glazed window to side, radiator, access to roof space.
Outside - Front forecourt garden. Side access gate from lane into enclosed attractive rear garden with paved patios, shingled areas, an array of mature trees and shrubs, stone outbuilding providing storage and separate w.c.
Agents Note - Council Tax Band C with an annual payment of £1588
Front Double Glazed Entrance Door Into: -
Entrance Porch - 1.493m x 1.181m (4'10" x 3'10") - With glazed inner door into:
Entrance Hallway - 5.309m x 1.775m (17'5" x 5'9") - With ornate arch and coving, dado rail, radiator, stairs to first floor.
Living Room - 4.136m x 4.110m (13'6" x 13'5") - With alcove shelving, radiator, ornate coving and ceiling rose, double glazed bay window to front, fitted electric fire (not tested) on marble effect hearth, square arch to:
Dining Room - 3.562m x 3.252m (11'8" x 10'8") - With two alcove cupboards, radiator, coved ceiling, ornate ceiling rose, double glazed window to rear.
Sitting Room - 3.716m x 3.488m (12'2" x 11'5") - With dark oak fireplace with fitted gas fire on tiled hearth, understairs stores cupboard, solid oak flooring, radiator, coved ceiling.
Kitchen - 3.352m x 2.719m (10'11" x 8'11") - With fitted base and wall units in light oak colour with co-ordinating work surface, fitted breakfast bar, built-in electric oven, 4 ring gas hob with extractor canopy over, space for fridge/freezer and washing machine, stainless steel sink unit, laminate flooring, double glazed window and door to rear and window to side.
Kitchen -
First Floor -
Split Landing Area - 4583m x 2.572m (15036'1" x 8'5") - With access to roof space.
Bedroom One - 3.666m x 3.125m (12'0" x 10'3") - With triple built-in wardrobes with sliding doors, double glazed window to rear, radiator, coved ceiling.
Bedroom Two - 3.649m x 3.158m (11'11" x 10'4") - With coved ceiling, radiator, double glazed window to front.
Bedroom Three - 2.838m x 2.506m (9'3" x 8'2") - With double glazed window to front, radiator, coved ceiling.
Bathroom/W.C. - 3.523m x 3.252m (11'6" x 10'8") - 4 piece suite in Avocado comprising panelled bath, fitted shower cubicle, w.c., sink in tiled vanity unit, part tiled walls, ample fitted storage cupboards, one housing combination gas central heating boiler, double glazed window to side, radiator, access to roof space.
Outside - Front forecourt garden. Side access gate from lane into enclosed attractive rear garden with paved patios, shingled areas, an array of mature trees and shrubs, stone outbuilding providing storage and separate w.c.
Agents Note - Council Tax Band C with an annual payment of £1588
