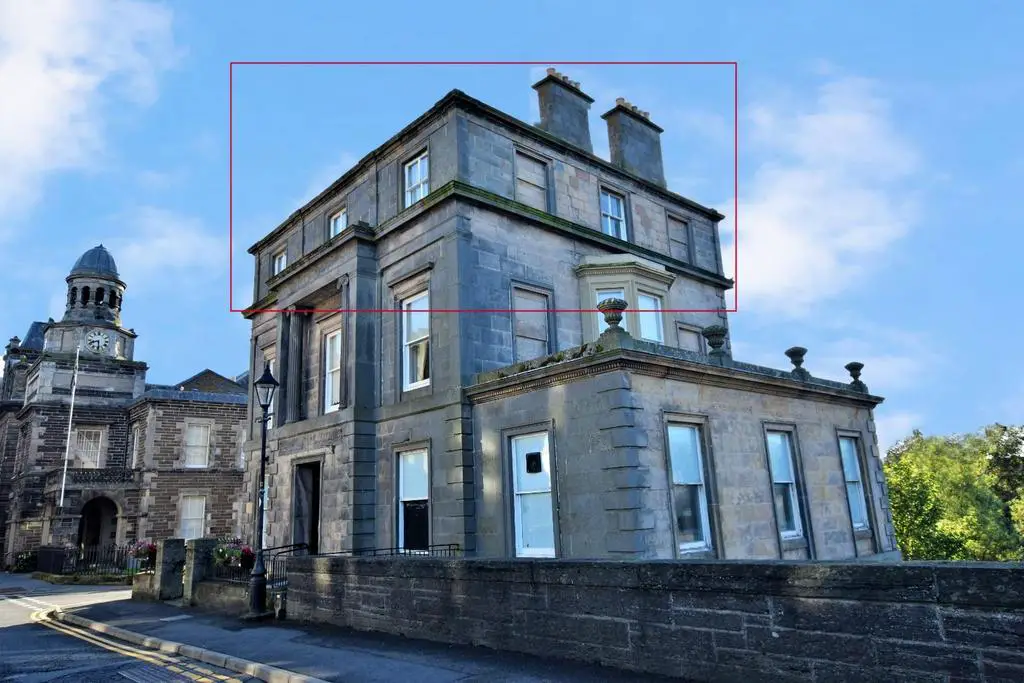
3 bed Flat For Sale £108,000
Built circa 1830, as the bank manager's house, this high quality three bedroom, B listed property is ideally situated on the main street in Wick, with easy walks along Wick River and within close proximity to the local bars and restaurants.
Property - Built circa 1830, as the bank manager's house, this high quality three bedroom, B listed property is ideally situated on the main street in Wick, with easy walks along Wick River and within close proximity to the local bars and restaurants. There are beautiful views over Ebenezer Place, the world's shortest street and upriver from the lounge. Spread over 113 square meters the accommodation comprises of, lounge, large kitchen/diner, shower room, cloakroom, utility room and three spacious double bedrooms. The property benefits from mains gas central heating and retains many beautiful original features including sash & case windows, ornate mouldings and high ceilings. There is a fully enclosed shared garden mainly laid to grass with mature trees and shrubs with high walls offering privacy. Also included within sale is a single garage with vehicular door, power and light. This apartment has been successfully rented as a private lease for the past few years and would be very popular for the NC 500 route. Wick is the most northerly town on the East Coast of Scotland, on the popular NC500 tourist route with direct daily flights to Aberdeen and central train station. Offering multiple supermarket stores such as Tesco, Lidl, B&M, Superdrug and Argos. Primary and secondary education is fully provided. Sporting facilities include a fine links golf course, squash club and public swimming pool/gymnasium.
Kitchen - approx 4.47m x 4.49m (approx 14'7" x 14'8") -
Walk In Cupboard - approx 1.26m x 3.18m (approx 4'1" x 10'5") -
Bedroom Two - approx 3.29m x 4.55m (approx 10'9" x 14'11") -
Shower Room - approx 2.24m x 2.31m (approx 7'4" x 7'6") -
Utility - approx 1.80m x 2.08m (approx 5'10" x 6'9") -
Bedroom Three - approx 3.34m x 4.48m (approx 10'11" x 14'8") -
Lounge - approx 3.85m x 8.50m (approx 12'7" x 27'10") -
Bedroom One - approx 3.08m x 4.51m (approx 10'1" x 14'9") -
Services - Mains water, electricity, gas and drainage.
Extras - All fitted floor coverings, blinds and curtains.
Heating - Mains gas central heating.
Glazing - Sash and case windows.
Council Tax - B
Viewing - Strictly by appointment via Munro & Noble Property Shop Telephone -[use Contact Agent Button].
Entry - By mutual agreement.
Home Report - Home Report Valuation - £115,000
A full Home Reportis available view Munro & Noble website.
Property - Built circa 1830, as the bank manager's house, this high quality three bedroom, B listed property is ideally situated on the main street in Wick, with easy walks along Wick River and within close proximity to the local bars and restaurants. There are beautiful views over Ebenezer Place, the world's shortest street and upriver from the lounge. Spread over 113 square meters the accommodation comprises of, lounge, large kitchen/diner, shower room, cloakroom, utility room and three spacious double bedrooms. The property benefits from mains gas central heating and retains many beautiful original features including sash & case windows, ornate mouldings and high ceilings. There is a fully enclosed shared garden mainly laid to grass with mature trees and shrubs with high walls offering privacy. Also included within sale is a single garage with vehicular door, power and light. This apartment has been successfully rented as a private lease for the past few years and would be very popular for the NC 500 route. Wick is the most northerly town on the East Coast of Scotland, on the popular NC500 tourist route with direct daily flights to Aberdeen and central train station. Offering multiple supermarket stores such as Tesco, Lidl, B&M, Superdrug and Argos. Primary and secondary education is fully provided. Sporting facilities include a fine links golf course, squash club and public swimming pool/gymnasium.
Kitchen - approx 4.47m x 4.49m (approx 14'7" x 14'8") -
Walk In Cupboard - approx 1.26m x 3.18m (approx 4'1" x 10'5") -
Bedroom Two - approx 3.29m x 4.55m (approx 10'9" x 14'11") -
Shower Room - approx 2.24m x 2.31m (approx 7'4" x 7'6") -
Utility - approx 1.80m x 2.08m (approx 5'10" x 6'9") -
Bedroom Three - approx 3.34m x 4.48m (approx 10'11" x 14'8") -
Lounge - approx 3.85m x 8.50m (approx 12'7" x 27'10") -
Bedroom One - approx 3.08m x 4.51m (approx 10'1" x 14'9") -
Services - Mains water, electricity, gas and drainage.
Extras - All fitted floor coverings, blinds and curtains.
Heating - Mains gas central heating.
Glazing - Sash and case windows.
Council Tax - B
Viewing - Strictly by appointment via Munro & Noble Property Shop Telephone -[use Contact Agent Button].
Entry - By mutual agreement.
Home Report - Home Report Valuation - £115,000
A full Home Reportis available view Munro & Noble website.
3 bed Flats For Sale Back Bridge Street
3 bed Flats For Sale Anderson Lane
3 bed Flats For Sale Bridge Street
3 bed Flats For Sale Station Road
3 bed Flats For Sale St. Fergus Road
3 bed Flats For Sale Sinclair Terrace
3 bed Flats For Sale River Street
3 bed Flats For Sale Union Street
3 bed Flats For Sale Victoria Place
3 bed Flats For Sale High Street
3 bed Flats For Sale Macleay Lane
3 bed Flats For Sale Cliff Road
3 bed Flats For Sale Anderson Lane
3 bed Flats For Sale Bridge Street
3 bed Flats For Sale Station Road
3 bed Flats For Sale St. Fergus Road
3 bed Flats For Sale Sinclair Terrace
3 bed Flats For Sale River Street
3 bed Flats For Sale Union Street
3 bed Flats For Sale Victoria Place
3 bed Flats For Sale High Street
3 bed Flats For Sale Macleay Lane
3 bed Flats For Sale Cliff Road