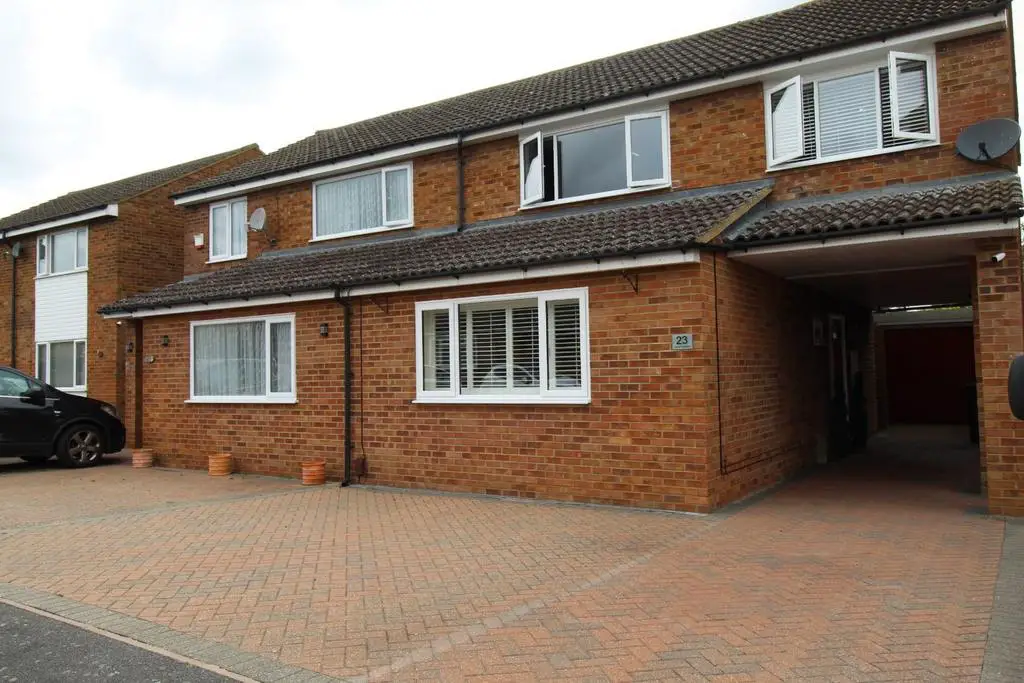
House For Rent £1,700
Well Presented Extended Three Bedroom Family Home offering 3 good size bedrooms, kitchen / dining room with appliances, lounge, 3 bathrooms, enclosed rear garden and parking for 3 cars to the front and car port. Available 19th August 2023. EPC Rating D.
Well Presented Extended Three Bedroom Family Home offering 3 good size bedrooms, kitchen / dining room with appliances, lounge, 3 bathrooms, enclosed rear garden and parking for 3 cars to the front and car port. Available 19th August 2023. EPC Rating D.
Entrance Hall - uPVC door. Tiled flooring with underfloor heating. Understairs storage cupboard housing the gas meter.
Kitchen - 4.2m x 2.6m (13'9" x 8'6") - Modern kitchen is well-appointed and comprises a good range of eye and base level units with ample roll edge work surfaces and an inset single drainer stainless steel sink unit. Tiled splash
areas. Freestanding range oven (gas hob, electric ovens). Integrated dishwasher. Freestanding fridge/freezer. Washer/dryer. Inset ceiling lights. Tiled underfloor heating.
Dining Room - 3.3m x 2.3m (10'9" x 7'6") - Tiled underfloor heating. uPVC patio doors leading to garden.
Lounge - 4.8m x 4.3m (15'8" x 14'1") - Kardean flooring. uPVC window to front. Shutters. Shelving. Inset spotlights.
Master Bedroom - 6.3m x 2.3m (20'8" x 7'6") - Double. uPVC window to rear. Built in wardrobes. Karndean flooring. Two Radiators. Inset ceiling lights
Ensuite - Enclosed shower cubicle with main feds shower. W.C. Wall hung vanity unit with sink enclosed. Tiled underfloor heating. uPVC window to rear. Inset ceiling lights
Family Bathroom - 2.5m x 2.2m (8'2" x 7'2") - A white suite comprising panelled bath with wall mounted controls. Separate shower cubicle with mains fed shower over. Vanity unit consisting of a back to wall W.C with sink.
Fully tiled walls. uPVC window to rear. Inset ceiling lights. Underfloor heated tiles. Extractor fan.
Bedroom Two - 4.2m x 3.3m (13'9" x 10'9") - Double. uPVC window to front. Built in wardrobes. Karndean flooring. Radiator. Overstairs storage cupboard. Inset ceiling lights
Bedroom Three - 4.2m x 2.3m (13'9" x 7'6") - Single. uPVC window to front. Karndean flooring. Radiators. Inset ceiling lights. Shelving.
Garden - A private, enclosed rear garden that is mainly laid to artificial lawn with attractive shrub borders. Patio area.
Car Port - 8.5m x 2.6m (27'10" x 8'6") - Carport providing parking for one car with additional parking for 3 cars to front of property.
Downstairs Cloakroom - W/C and hand wash basin.
Well Presented Extended Three Bedroom Family Home offering 3 good size bedrooms, kitchen / dining room with appliances, lounge, 3 bathrooms, enclosed rear garden and parking for 3 cars to the front and car port. Available 19th August 2023. EPC Rating D.
Entrance Hall - uPVC door. Tiled flooring with underfloor heating. Understairs storage cupboard housing the gas meter.
Kitchen - 4.2m x 2.6m (13'9" x 8'6") - Modern kitchen is well-appointed and comprises a good range of eye and base level units with ample roll edge work surfaces and an inset single drainer stainless steel sink unit. Tiled splash
areas. Freestanding range oven (gas hob, electric ovens). Integrated dishwasher. Freestanding fridge/freezer. Washer/dryer. Inset ceiling lights. Tiled underfloor heating.
Dining Room - 3.3m x 2.3m (10'9" x 7'6") - Tiled underfloor heating. uPVC patio doors leading to garden.
Lounge - 4.8m x 4.3m (15'8" x 14'1") - Kardean flooring. uPVC window to front. Shutters. Shelving. Inset spotlights.
Master Bedroom - 6.3m x 2.3m (20'8" x 7'6") - Double. uPVC window to rear. Built in wardrobes. Karndean flooring. Two Radiators. Inset ceiling lights
Ensuite - Enclosed shower cubicle with main feds shower. W.C. Wall hung vanity unit with sink enclosed. Tiled underfloor heating. uPVC window to rear. Inset ceiling lights
Family Bathroom - 2.5m x 2.2m (8'2" x 7'2") - A white suite comprising panelled bath with wall mounted controls. Separate shower cubicle with mains fed shower over. Vanity unit consisting of a back to wall W.C with sink.
Fully tiled walls. uPVC window to rear. Inset ceiling lights. Underfloor heated tiles. Extractor fan.
Bedroom Two - 4.2m x 3.3m (13'9" x 10'9") - Double. uPVC window to front. Built in wardrobes. Karndean flooring. Radiator. Overstairs storage cupboard. Inset ceiling lights
Bedroom Three - 4.2m x 2.3m (13'9" x 7'6") - Single. uPVC window to front. Karndean flooring. Radiators. Inset ceiling lights. Shelving.
Garden - A private, enclosed rear garden that is mainly laid to artificial lawn with attractive shrub borders. Patio area.
Car Port - 8.5m x 2.6m (27'10" x 8'6") - Carport providing parking for one car with additional parking for 3 cars to front of property.
Downstairs Cloakroom - W/C and hand wash basin.
