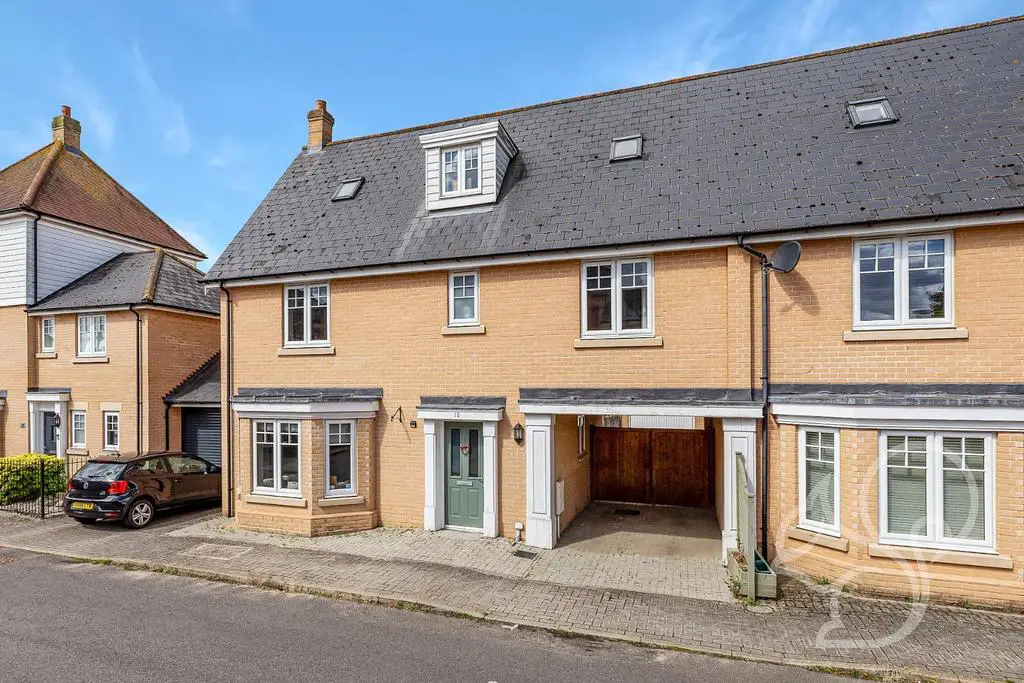
House For Sale £475,000
Guide Price : £475,000 - £500,000
This impressive 4-bedroom property is situated in the charming village of Great Horkesley, Colchester. Spanning over three floors, this residence offers ample space and a well-thought-out layout to accommodate modern family living.
The ground floor welcomes you with a spacious lounge, providing a comfortable and inviting atmosphere for relaxation and entertainment. Adjacent to the lounge is an open-plan kitchen diner, designed to be the heart of the home. This contemporary space is ideal for culinary enthusiasts and offers ample room for dining and socializing. Additionally, a convenient downstairs W/C is located on this floor, providing added convenience for residents and guests.
Moving up to the first floor, you will find the principal bedroom, a luxurious retreat that features a dressing room and an ensuite shower room. This private sanctuary offers a serene space to unwind and rejuvenate. The first floor also accommodates a second bedroom, complete with its own ensuite, ensuring privacy and comfort for family members or guests.
Continuing up to the second floor, you will discover two additional bedrooms, perfect for children, visiting family, or a home office setup. These bedrooms provide versatility to suit your specific needs. Completing the second floor is a well-appointed family bathroom, offering convenience and functionality for the entire household.
Externally, the property boasts a well-maintained garden, providing an outdoor oasis for relaxation, play, or gardening. A carport and garage provide ample parking space and storage options for vehicles, outdoor equipment, or additional belongings.
Entrance Hall -
Lounge - 5.77 x 4.04 (18'11" x 13'3") -
Kitchen/Diner - 5.95 x 4.42 (19'6" x 14'6") -
Downstairs W/C - 1.75 x 0.96 (5'8" x 3'1") -
First Floor Landing -
Principal Bedroom - 4.06 x 3.82 (13'3" x 12'6") -
Dressing Room - 2.74 x 2.28 (8'11" x 7'5") -
En-Suite To Principal - 3.36 x 2.11 (11'0" x 6'11") -
Second Bedroom - 4.19 x 3.83 (13'8" x 12'6") -
En-Sute To Second - 2.31 x 2.12 (7'6" x 6'11") -
Second Floor Landing -
Third Bedroom - 4.51 x 3.86 (14'9" x 12'7") -
Fourth Bedroom - 4.50 x 3.36 (14'9" x 11'0") -
Family Bathroom - 2.35 x 3.86 (7'8" x 12'7") -
This impressive 4-bedroom property is situated in the charming village of Great Horkesley, Colchester. Spanning over three floors, this residence offers ample space and a well-thought-out layout to accommodate modern family living.
The ground floor welcomes you with a spacious lounge, providing a comfortable and inviting atmosphere for relaxation and entertainment. Adjacent to the lounge is an open-plan kitchen diner, designed to be the heart of the home. This contemporary space is ideal for culinary enthusiasts and offers ample room for dining and socializing. Additionally, a convenient downstairs W/C is located on this floor, providing added convenience for residents and guests.
Moving up to the first floor, you will find the principal bedroom, a luxurious retreat that features a dressing room and an ensuite shower room. This private sanctuary offers a serene space to unwind and rejuvenate. The first floor also accommodates a second bedroom, complete with its own ensuite, ensuring privacy and comfort for family members or guests.
Continuing up to the second floor, you will discover two additional bedrooms, perfect for children, visiting family, or a home office setup. These bedrooms provide versatility to suit your specific needs. Completing the second floor is a well-appointed family bathroom, offering convenience and functionality for the entire household.
Externally, the property boasts a well-maintained garden, providing an outdoor oasis for relaxation, play, or gardening. A carport and garage provide ample parking space and storage options for vehicles, outdoor equipment, or additional belongings.
Entrance Hall -
Lounge - 5.77 x 4.04 (18'11" x 13'3") -
Kitchen/Diner - 5.95 x 4.42 (19'6" x 14'6") -
Downstairs W/C - 1.75 x 0.96 (5'8" x 3'1") -
First Floor Landing -
Principal Bedroom - 4.06 x 3.82 (13'3" x 12'6") -
Dressing Room - 2.74 x 2.28 (8'11" x 7'5") -
En-Suite To Principal - 3.36 x 2.11 (11'0" x 6'11") -
Second Bedroom - 4.19 x 3.83 (13'8" x 12'6") -
En-Sute To Second - 2.31 x 2.12 (7'6" x 6'11") -
Second Floor Landing -
Third Bedroom - 4.51 x 3.86 (14'9" x 12'7") -
Fourth Bedroom - 4.50 x 3.36 (14'9" x 11'0") -
Family Bathroom - 2.35 x 3.86 (7'8" x 12'7") -