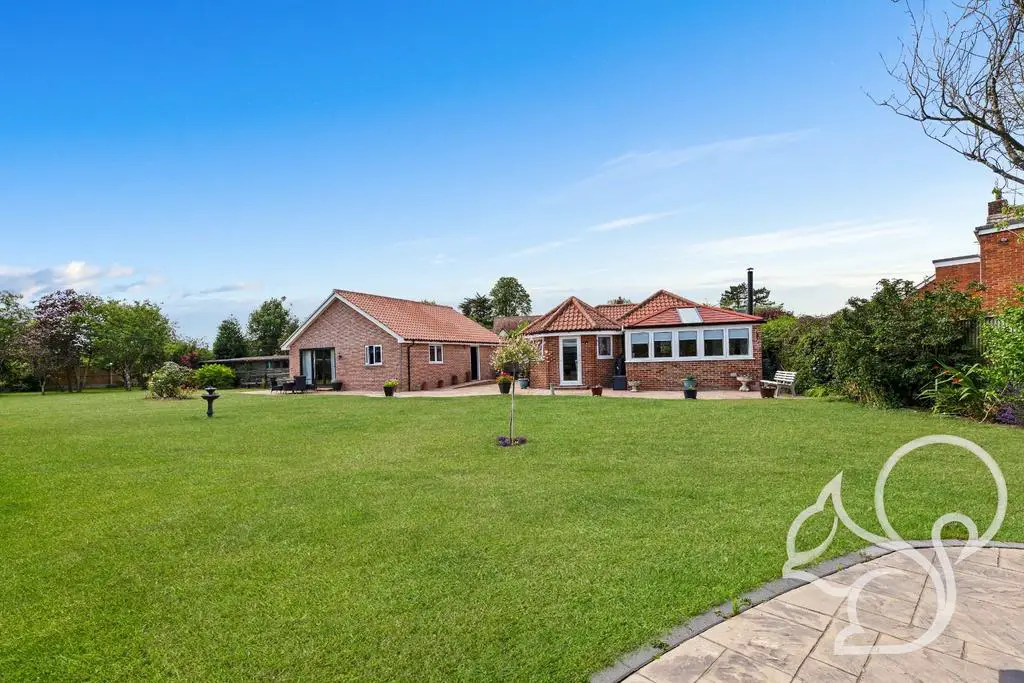
House For Sale £900,000
This recently extended and renovated three bedroom detached bungalow, accompanied by an additional one bedroom bungalow/annexe, offers luxurious living on a spacious plot of approximately 0.35 acres.
Upon entering the main bungalow, you are greeted by a charming porch leading into an inviting entrance hallway. The bungalow features a large principal bedroom with a modern en-suite bathroom, providing a private and tranquil space. There are two additional generously sized double bedrooms, perfect for family members or guests. A well-appointed family bathroom serves the remaining bedrooms.
One of the highlights of this property is the recently renovated and extended open plan kitchen, lounge and dining area. This stylish and spacious living space is ideal for both entertaining guests and everyday family living. The kitchen is beautifully designed and equipped with modern appliances, while the lounge and dining area offer a comfortable and versatile setting. For added convenience, a utility room is available.
The recently built additional bungalow/annexe provides an excellent addition to this property. It features a comfortable double bedroom, a modern bathroom, and a utility room. The open plan kitchen lounge and dining area offer a cozy and relaxed atmosphere, making it an ideal space for extended family members, guests, or potential rental income.
Outside, the property offers a driveway with ample off-road parking for multiple vehicles, ensuring convenience for both residents and visitors. A garage provides secure parking and additional storage space.
The plot of approximately 0.35 acres is a delightful outdoor retreat. The majority of the land is dedicated to a well-maintained lawn, providing plenty of space for outdoor activities and recreational pursuits. A patio area offers an ideal spot for al fresco dining and entertaining. Furthermore, the property features various outbuildings that can be used for storage or customized to suit your specific needs.
Entrance Hall -
Kitchen/Diner - 5.89m x 3.23m (19'4 x 10'7) -
Utility Room -
Lounge - 4.75m x 4.45m (15'7 x 14'7) -
Conservatory - 4.14m x 3.56m (13'7 x 11'8) -
Study - 2.31m x 2.06m (7'7 x 6'9) -
Master Bedroom - 4.09m x 3.48m (13'5 x 11'5) -
En-Suite -
Second Bedroom - 3.25m x 2.95m (10'8 x 9'8) -
Third Bedroom - 3.53m x 2.34m (11'7 x 7'8) -
Family Bathroom -
Annexe - Open Plan Kitchen - 8.08m x 5.31m (26'6 x 17'5) -
Annexe - Master Bedroom - 3.78m x 3.23m (12'5 x 10'7) -
Annexe - Shower Room - 2.08m x 1.98m (6'10 x 6'6) -
Annexe - Utility Room -
Rear Garden -
Oakheart Lettings - Oakheart Property also offer a professional, accredited Lettings and Management Service. If you are considering renting your property in order to purchase, are looking at buy to let or would like a free review of your current portfolio then please contact our Lettings Manager Richard on[use Contact Agent Button].
Upon entering the main bungalow, you are greeted by a charming porch leading into an inviting entrance hallway. The bungalow features a large principal bedroom with a modern en-suite bathroom, providing a private and tranquil space. There are two additional generously sized double bedrooms, perfect for family members or guests. A well-appointed family bathroom serves the remaining bedrooms.
One of the highlights of this property is the recently renovated and extended open plan kitchen, lounge and dining area. This stylish and spacious living space is ideal for both entertaining guests and everyday family living. The kitchen is beautifully designed and equipped with modern appliances, while the lounge and dining area offer a comfortable and versatile setting. For added convenience, a utility room is available.
The recently built additional bungalow/annexe provides an excellent addition to this property. It features a comfortable double bedroom, a modern bathroom, and a utility room. The open plan kitchen lounge and dining area offer a cozy and relaxed atmosphere, making it an ideal space for extended family members, guests, or potential rental income.
Outside, the property offers a driveway with ample off-road parking for multiple vehicles, ensuring convenience for both residents and visitors. A garage provides secure parking and additional storage space.
The plot of approximately 0.35 acres is a delightful outdoor retreat. The majority of the land is dedicated to a well-maintained lawn, providing plenty of space for outdoor activities and recreational pursuits. A patio area offers an ideal spot for al fresco dining and entertaining. Furthermore, the property features various outbuildings that can be used for storage or customized to suit your specific needs.
Entrance Hall -
Kitchen/Diner - 5.89m x 3.23m (19'4 x 10'7) -
Utility Room -
Lounge - 4.75m x 4.45m (15'7 x 14'7) -
Conservatory - 4.14m x 3.56m (13'7 x 11'8) -
Study - 2.31m x 2.06m (7'7 x 6'9) -
Master Bedroom - 4.09m x 3.48m (13'5 x 11'5) -
En-Suite -
Second Bedroom - 3.25m x 2.95m (10'8 x 9'8) -
Third Bedroom - 3.53m x 2.34m (11'7 x 7'8) -
Family Bathroom -
Annexe - Open Plan Kitchen - 8.08m x 5.31m (26'6 x 17'5) -
Annexe - Master Bedroom - 3.78m x 3.23m (12'5 x 10'7) -
Annexe - Shower Room - 2.08m x 1.98m (6'10 x 6'6) -
Annexe - Utility Room -
Rear Garden -
Oakheart Lettings - Oakheart Property also offer a professional, accredited Lettings and Management Service. If you are considering renting your property in order to purchase, are looking at buy to let or would like a free review of your current portfolio then please contact our Lettings Manager Richard on[use Contact Agent Button].