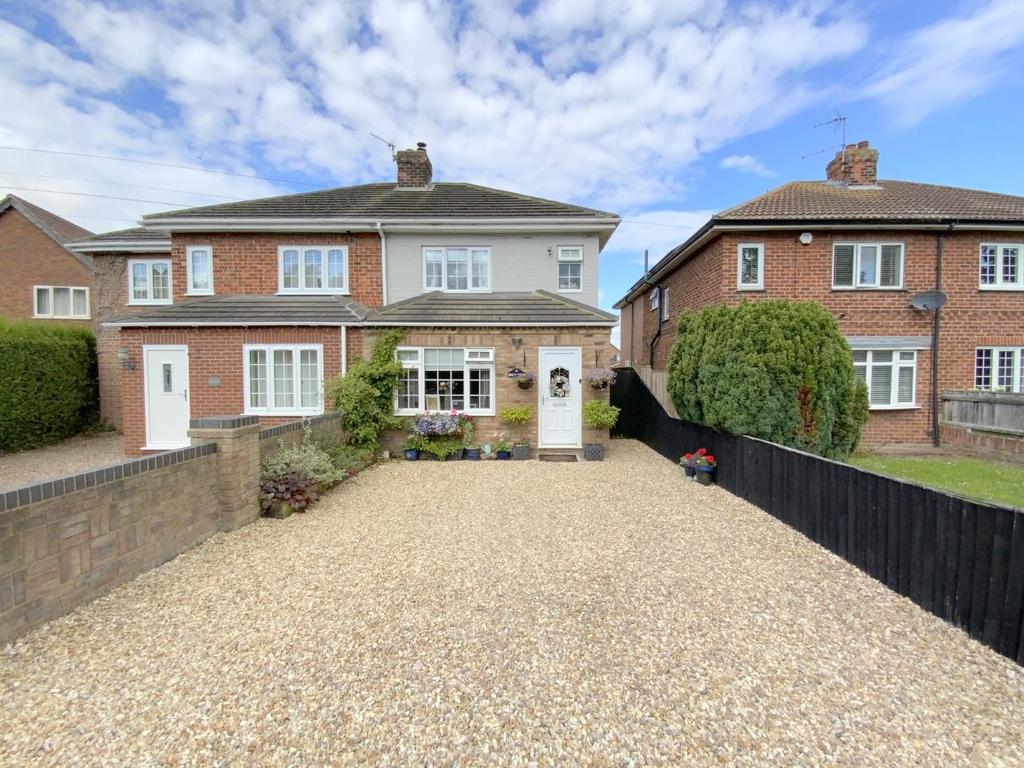
House For Sale £235,000
This well presented cottage style property is situated in the pleasant village of Marshchapel, offering a semi rural lifestyle whilst being located approximately ten miles from the centre of Louth and Cleethorpes Seafront.
Extended from the original, the accommodation comprises of a spacious open plan kitchen diner, living room with log burner, utility room and cloakroom. To the first floor are three bedrooms, with an en-suite shower room to the master bedroom, and a family bathroom. Outside; the property is approached by a full width gravelled driveway providing ample off road parking, and features a lovely garden enjoying an open outlook to the rear. Viewing Highly Recommended.
Entrance Hall - Front entrance to the property featuring wood effect Karndean flooring. With staircase rising to the first floor.
Living Room - 8.19 x 3.60 (26'10" x 11'9") - Spacious sitting/dining room with a front aspect window, and classic style fireplace incorporating a multi fuel stove. Situated off is a useful walk-in storage cupboard which houses the oil fired central heating boiler (4 years old). Continued Karndean flooring and glazed double doors leading to:-
Kitchen Diner - 6.18 x 4.60 (20'3" x 15'1") - An excellent size dining kitchen, fitted with a large range of gloss wood effect units, and contrasting work surfaces incorporating a breakfast bar. Including a built-in oven/grill, five ring gas hob (fuelled by LPG) with extractor over, plumbing for a dishwasher, and further appliance space. Tile effect Karndean flooring. Two side aspect windows, velux skylight, and french doors opening onto the rear patio.
Utility Room - 1.96 x 1.55 (6'5" x 5'1") - Fitted with wall storage units, plumbing for a washing machine and dryer space.
Cloaks/Wc - 1.35 x 1.06 (4'5" x 3'5") - Fitted with a vanity sink unit and wc. Obscure glazed window.
First Floor Landing - L-shaped landing with a side aspect window, two built-in storage cupboards, and access to the loft space.
Master Bedroom - 3.43 x 2.49 (11'3" x 8'2") - With a front aspect window.
En-Suite Shower Room - 1.65 x 1.58 (5'4" x 5'2") - Comprising a quadrant shower enclosure, and fitted storage incorporating a wash basin and wc. Obscure glazed window.
Bedroom 2 - 3.20 x 2.28 (10'5" x 7'5") - With a side aspect window.
Bedroom 3 - 3.23 x 1.96 (10'7" x 6'5") - With a rear aspect window.
Bathroom - 2.25 x 1.88 (7'4" x 6'2") - A well appointed bathroom featuring a whirlpool bath. Pedestal basin and wc. Obscure glazed window.
Outside - The front of the property is set open plan with a full width gravel laid driveway, and side gated access. The rear garden features a paved patio area, low maintenance artificial lawn, and gazebo providing sheltered dining space. Gated storage area with oil tank.
Tenure - FREEHOLD
Council Tax Band - B
Extended from the original, the accommodation comprises of a spacious open plan kitchen diner, living room with log burner, utility room and cloakroom. To the first floor are three bedrooms, with an en-suite shower room to the master bedroom, and a family bathroom. Outside; the property is approached by a full width gravelled driveway providing ample off road parking, and features a lovely garden enjoying an open outlook to the rear. Viewing Highly Recommended.
Entrance Hall - Front entrance to the property featuring wood effect Karndean flooring. With staircase rising to the first floor.
Living Room - 8.19 x 3.60 (26'10" x 11'9") - Spacious sitting/dining room with a front aspect window, and classic style fireplace incorporating a multi fuel stove. Situated off is a useful walk-in storage cupboard which houses the oil fired central heating boiler (4 years old). Continued Karndean flooring and glazed double doors leading to:-
Kitchen Diner - 6.18 x 4.60 (20'3" x 15'1") - An excellent size dining kitchen, fitted with a large range of gloss wood effect units, and contrasting work surfaces incorporating a breakfast bar. Including a built-in oven/grill, five ring gas hob (fuelled by LPG) with extractor over, plumbing for a dishwasher, and further appliance space. Tile effect Karndean flooring. Two side aspect windows, velux skylight, and french doors opening onto the rear patio.
Utility Room - 1.96 x 1.55 (6'5" x 5'1") - Fitted with wall storage units, plumbing for a washing machine and dryer space.
Cloaks/Wc - 1.35 x 1.06 (4'5" x 3'5") - Fitted with a vanity sink unit and wc. Obscure glazed window.
First Floor Landing - L-shaped landing with a side aspect window, two built-in storage cupboards, and access to the loft space.
Master Bedroom - 3.43 x 2.49 (11'3" x 8'2") - With a front aspect window.
En-Suite Shower Room - 1.65 x 1.58 (5'4" x 5'2") - Comprising a quadrant shower enclosure, and fitted storage incorporating a wash basin and wc. Obscure glazed window.
Bedroom 2 - 3.20 x 2.28 (10'5" x 7'5") - With a side aspect window.
Bedroom 3 - 3.23 x 1.96 (10'7" x 6'5") - With a rear aspect window.
Bathroom - 2.25 x 1.88 (7'4" x 6'2") - A well appointed bathroom featuring a whirlpool bath. Pedestal basin and wc. Obscure glazed window.
Outside - The front of the property is set open plan with a full width gravel laid driveway, and side gated access. The rear garden features a paved patio area, low maintenance artificial lawn, and gazebo providing sheltered dining space. Gated storage area with oil tank.
Tenure - FREEHOLD
Council Tax Band - B
