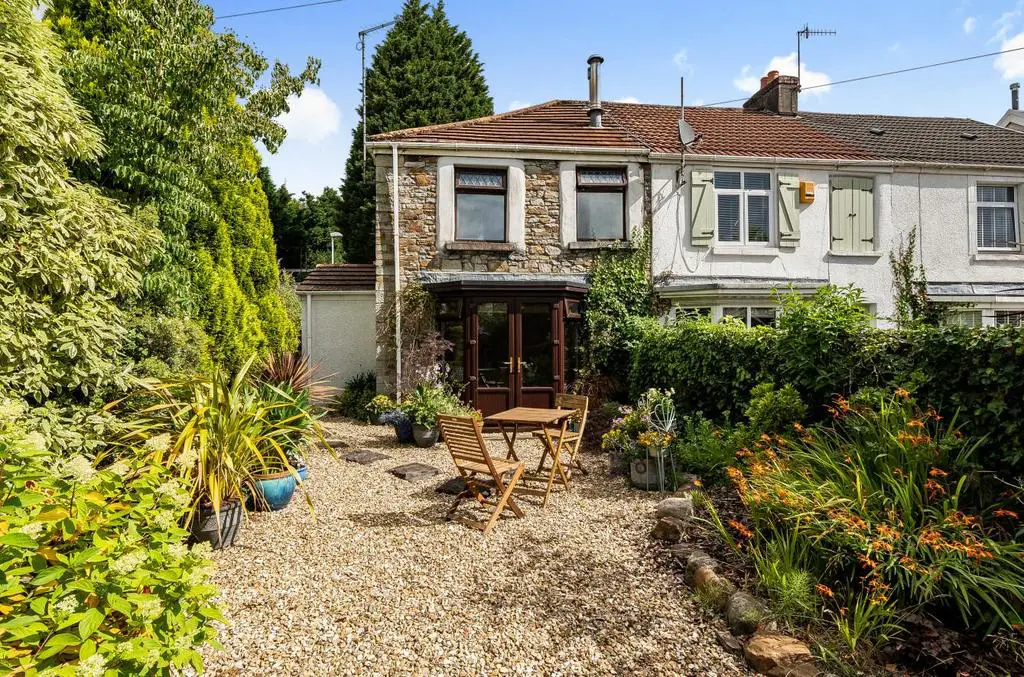
House For Sale £250,000
Beautiful and Traditional cottage offered for sale with NO ONWARD CHAIN and positioned perfectly, in the MUCH SOUGHT AFTER area of SKETTY. Showcasing ORIGINAL FEATURES throughout, THREE bedrooms, TWO reception rooms and being located near to good local schools and amenities this UNIQUE and HISTORIC property is one NOT TO BE MISSED. Upon entering, you are greeted into vestibule leading into the hallway leading through to the lounge, showcasing a stunning fireplace and double glazed doors over looking the beautiful front garden. The adjacent dining room offers a further family area with ample living space for busy family life and for entertaining guests. At the centre of the room stands an original fireplace offering an insight into the history of this home. Following the natural flow of the property, you come to the ideally positioned kitchen, with rear access into the garden. Upstairs benefits from three double bedrooms with bedroom one and two bathed in lots of natural light providing views of the gardens, and completing the upstairs is the family bathroom. In keeping with a traditional cottage, this family home provides a seating area to the front, surrounded by mature hedging, offering a retreat from busy day to day life. To the rear, there is an additional garden in a beautiful setting and access from the side.
EPC - D COUNCIL TAX BANDING - D TENURE - FREEHOLD
Entrance - Via uPVC double glazed door into:
Vestibule - UPVC double glazed windows to front and side, tiled floors, door into:-
Hall - Stairs to first floor, doors leading to lounge and dining room.
Lounge - UPVC double glazed windows and doors to front, coved ceiling, space for log burner.
Dining Room - Double glazed window to side, radiator, door leading to:-
Kitchen - Range of wall and base units with work surface over, composite sink and a half with mixer tap over, space for gas cooker, plumbed for washing machine, space for tumble dryer, splashback effect tiles, radiator, tiled floors, storage cupboard, UPVC double glazed window and door to rear, radiator.
Landing - Radiator loft hatch.
Bedroom 2 - Three UPVC double glazed windows to front and side.
Bedroom 1 - Two uPVC double glazed windows to side, built in wardrobes, radiator.
Bedroom 3 - UPVC double glazed window to rear, radiator.
Bathroom - Three-piece suite comprising shower cubicle, vanity unit housing wash hand basin, low-level WC, half tiled walls, tiled floor, stainless steel heated towel rail, vanity unit.
External -
Front - Laid with decorative stone boarded with array of shrubs
Rear - Patio area, steps leading to the lawn and garden bordered with range of shrubs and trees, Large garden shed currently being used as gym.
EPC - D COUNCIL TAX BANDING - D TENURE - FREEHOLD
Entrance - Via uPVC double glazed door into:
Vestibule - UPVC double glazed windows to front and side, tiled floors, door into:-
Hall - Stairs to first floor, doors leading to lounge and dining room.
Lounge - UPVC double glazed windows and doors to front, coved ceiling, space for log burner.
Dining Room - Double glazed window to side, radiator, door leading to:-
Kitchen - Range of wall and base units with work surface over, composite sink and a half with mixer tap over, space for gas cooker, plumbed for washing machine, space for tumble dryer, splashback effect tiles, radiator, tiled floors, storage cupboard, UPVC double glazed window and door to rear, radiator.
Landing - Radiator loft hatch.
Bedroom 2 - Three UPVC double glazed windows to front and side.
Bedroom 1 - Two uPVC double glazed windows to side, built in wardrobes, radiator.
Bedroom 3 - UPVC double glazed window to rear, radiator.
Bathroom - Three-piece suite comprising shower cubicle, vanity unit housing wash hand basin, low-level WC, half tiled walls, tiled floor, stainless steel heated towel rail, vanity unit.
External -
Front - Laid with decorative stone boarded with array of shrubs
Rear - Patio area, steps leading to the lawn and garden bordered with range of shrubs and trees, Large garden shed currently being used as gym.