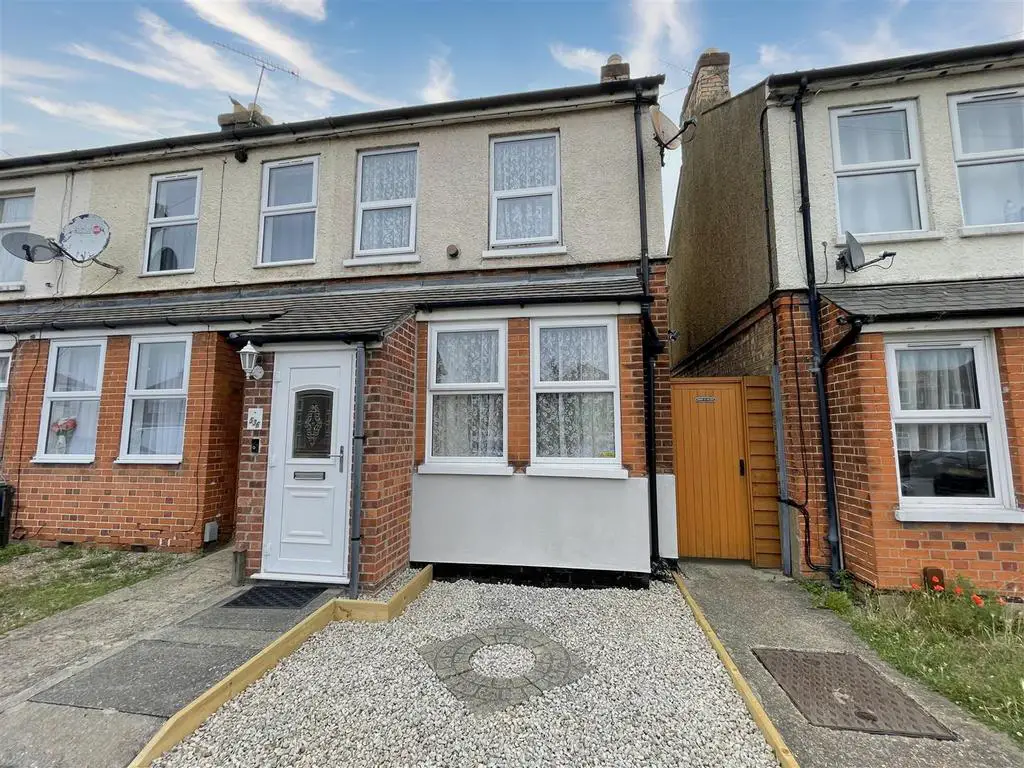
House For Sale £190,000
An established lovely two bedroom end terraced house located in this non estate location with a generous garden close to a local convenience store and facilities.
Property: - A fantastic opportunity to acquire this two bedroom end terraced established home. This lovely property has been in the present owners hands for approximately the last thirty five years years in which time further improvements have been carried out to, improve the property and bring it up to modern day standards. The well presented accommodation includes:- living room/dining room and recently modern kitchen. The first floor comprises of two good sized bedrooms and a bathroom. Outside there is a small front garden whilst the rear garden is generous and enclosed by fencing.
COUNCIL TAX BAND : A
SUFFOLK
Location: - IP1 is situated to the west side of Ipswich close to local schools, shops, supermarkets and restaurants. The town centre is within easy reach with a wide variety of shops, supermarkets, the Buttermarket and Sailmakers shopping centres as well as Ipswich mainline station for access to London Liverpool Street. The A14 trunk road is also close by for Bury St Edmunds, Colchester and Felixstowe.
Ground Floor: -
Porch: - 1.04m x 0.89m (3'5 x 2'11) - Double glazed entrance door to:- Textured ceiling, further panel glazed door to living/dining room
Living/Dining Room: - 6.38m x 3.66m (20'11 x 12'0) - Coved and textured ceiling, two double glazed windows to front elevation, double glazed window to rear garden, limestone fire surround, with inset coal effect fire, door to kitchen.
Kitchen: - 5.05m reducing 4.27m 0.30m x 2.26m (16'7 reducing - Coved and textured ceiling, stainless steel single drainer sink unit with cupboards under, extractor fan, a range of floor standing cupboards drawers and units with adjacent work tops, wall mounted cupboards, stainless steel filter hood over oven area, integrated fridge and integrated freezer, double glazed door to garden and tiled floor.
First Floor: -
Landing: - 3.66m x 0.74m (12'0 x 2'5) - Textured ceiling And small double glazed window to side elevation,.
Bedroom 1: - 3.43m x 3.00m (11'3 x 9'10) - Coved and textured ceiling, two double glazed windows to front elevation, gas convector heater, a range of fitted wardrobe cupboards, and timber flooring.
Bedroom 2 - 2.79m x 2.79m (9'2 x 9'2) - Coved and textured ceiling and double glazed window to rear elevation.
Bathroom: - 2.59m x 2.26m (8'6 x 7'5) - Textured ceiling, double glazed window to rear elevation, access to loft space, wall mounted down flow heater, panel bath with hand grips, low level WC, pedestal wash hand basin and built in airing cupboard.
Front Garden: - Open plan, with easy maintenance coloured stones and side pedestrian access.
Rear Garden - Generous in size. Patio area, fencing, artificial lawn and timber shed to rear. Two brick built storage out houses with power and water tap.
Property: - A fantastic opportunity to acquire this two bedroom end terraced established home. This lovely property has been in the present owners hands for approximately the last thirty five years years in which time further improvements have been carried out to, improve the property and bring it up to modern day standards. The well presented accommodation includes:- living room/dining room and recently modern kitchen. The first floor comprises of two good sized bedrooms and a bathroom. Outside there is a small front garden whilst the rear garden is generous and enclosed by fencing.
COUNCIL TAX BAND : A
SUFFOLK
Location: - IP1 is situated to the west side of Ipswich close to local schools, shops, supermarkets and restaurants. The town centre is within easy reach with a wide variety of shops, supermarkets, the Buttermarket and Sailmakers shopping centres as well as Ipswich mainline station for access to London Liverpool Street. The A14 trunk road is also close by for Bury St Edmunds, Colchester and Felixstowe.
Ground Floor: -
Porch: - 1.04m x 0.89m (3'5 x 2'11) - Double glazed entrance door to:- Textured ceiling, further panel glazed door to living/dining room
Living/Dining Room: - 6.38m x 3.66m (20'11 x 12'0) - Coved and textured ceiling, two double glazed windows to front elevation, double glazed window to rear garden, limestone fire surround, with inset coal effect fire, door to kitchen.
Kitchen: - 5.05m reducing 4.27m 0.30m x 2.26m (16'7 reducing - Coved and textured ceiling, stainless steel single drainer sink unit with cupboards under, extractor fan, a range of floor standing cupboards drawers and units with adjacent work tops, wall mounted cupboards, stainless steel filter hood over oven area, integrated fridge and integrated freezer, double glazed door to garden and tiled floor.
First Floor: -
Landing: - 3.66m x 0.74m (12'0 x 2'5) - Textured ceiling And small double glazed window to side elevation,.
Bedroom 1: - 3.43m x 3.00m (11'3 x 9'10) - Coved and textured ceiling, two double glazed windows to front elevation, gas convector heater, a range of fitted wardrobe cupboards, and timber flooring.
Bedroom 2 - 2.79m x 2.79m (9'2 x 9'2) - Coved and textured ceiling and double glazed window to rear elevation.
Bathroom: - 2.59m x 2.26m (8'6 x 7'5) - Textured ceiling, double glazed window to rear elevation, access to loft space, wall mounted down flow heater, panel bath with hand grips, low level WC, pedestal wash hand basin and built in airing cupboard.
Front Garden: - Open plan, with easy maintenance coloured stones and side pedestrian access.
Rear Garden - Generous in size. Patio area, fencing, artificial lawn and timber shed to rear. Two brick built storage out houses with power and water tap.
