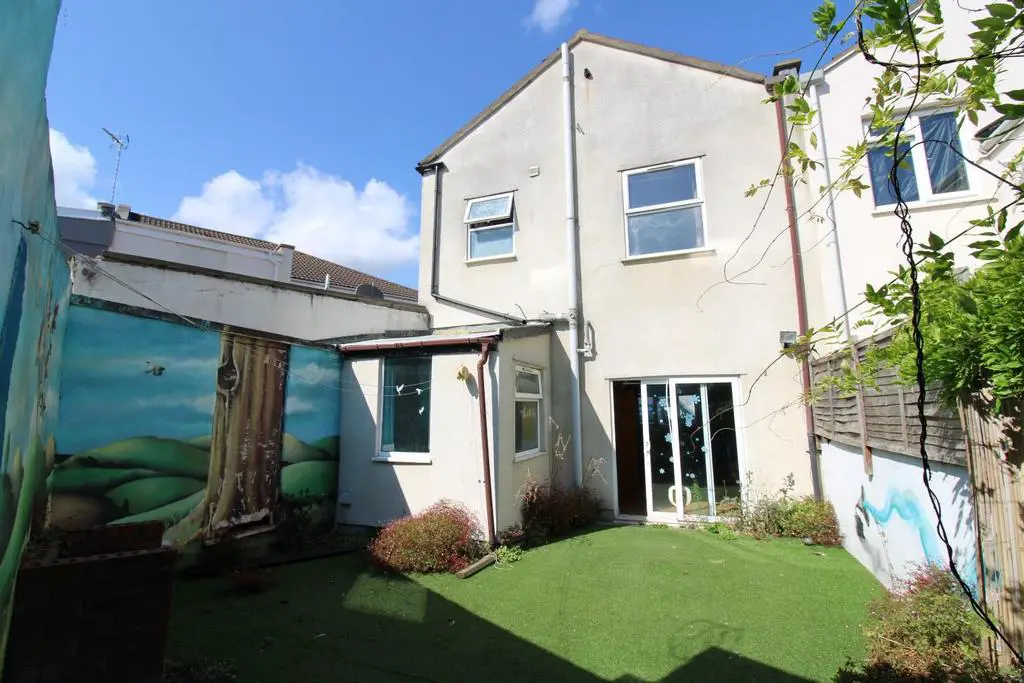
House For Sale £350,000
*CHAIN FREE COLOURFUL PROJECT!!* So much space inside and a Private South West facing garden with storage! This road has a lovely community complete with flower boxes and access to all the benefits of Easton. Internally offering a large lounge diner with French doors opening onto a kitchen. Upstairs are two generous double bedrooms along with a single bedroom or study. The tiled bathroom boasts a Victorian style rainfall shower over the bath. Please come along to see the potential of this 'ready to move into' house in a vibrant location.
Entrance Hallway - wider than average reception via a period wood style panel door, radiator, wood laminate flooring, stairs to first floor with storage cupboard under and door to:
Lounge - 3.78m x 3.45m - UPVC double glazed window to front aspect, wall mounted radiator, wood style laminate flooring through to Dining area
Dining Area - 3.76m x 3.38m - open to Lounge, wood effect laminate flooring, wall mounted radiator and double glazed patio doors to rear garden aspect
Kitchen - 4.78m x 1.80m - L- shaped, comprising a range of beech effect matching wall and base units with roll edge work surfaces finished with tiled splashbacks, a stainless steel sink and drainer unit with space for oven, plumbing for washing machine and dishwasher and space for fridge freezer and tumble dryer, with tiled splashbacks, UPVC double glazed windows to rear and side aspect, lino. flooring and wall mounted radiator
First Floor Landing - Loft access, doors to bedrooms, study and bathroom
Bedroom One - 3.76m x 3.35m - UPVC double gazed window to rear aspect and wall mounted radiator
Bedroom Two - 3.45m x 3.2m - UPVC double glazed window to front aspect, wall mounted radiator, built in dressing table and wardrobe and storage cupboard
Bedroom Three - 2.49m x 1.75m - UPVC double glazed window to front aspect and wall mounted radiator
Bathroom - 1.98m x 2.13m - A white suite comprising of a panel bath with main shower over and tiled surround, pedestal hand wash basin with tiled splash backs and a low level W.C., finished with tiled flooring, heated towel rail and double glazed UPVC opaque window to the rear aspect
Front Garden - enclosed with a low level wall and predominately laid to shingle with a pathway leading to the front door
Rear Garden - A delightful southerly facing, sunny, enclosed walled and fenced rear garden, predominately laid to a paved patio and an ample block built storage shed.
Entrance Hallway - wider than average reception via a period wood style panel door, radiator, wood laminate flooring, stairs to first floor with storage cupboard under and door to:
Lounge - 3.78m x 3.45m - UPVC double glazed window to front aspect, wall mounted radiator, wood style laminate flooring through to Dining area
Dining Area - 3.76m x 3.38m - open to Lounge, wood effect laminate flooring, wall mounted radiator and double glazed patio doors to rear garden aspect
Kitchen - 4.78m x 1.80m - L- shaped, comprising a range of beech effect matching wall and base units with roll edge work surfaces finished with tiled splashbacks, a stainless steel sink and drainer unit with space for oven, plumbing for washing machine and dishwasher and space for fridge freezer and tumble dryer, with tiled splashbacks, UPVC double glazed windows to rear and side aspect, lino. flooring and wall mounted radiator
First Floor Landing - Loft access, doors to bedrooms, study and bathroom
Bedroom One - 3.76m x 3.35m - UPVC double gazed window to rear aspect and wall mounted radiator
Bedroom Two - 3.45m x 3.2m - UPVC double glazed window to front aspect, wall mounted radiator, built in dressing table and wardrobe and storage cupboard
Bedroom Three - 2.49m x 1.75m - UPVC double glazed window to front aspect and wall mounted radiator
Bathroom - 1.98m x 2.13m - A white suite comprising of a panel bath with main shower over and tiled surround, pedestal hand wash basin with tiled splash backs and a low level W.C., finished with tiled flooring, heated towel rail and double glazed UPVC opaque window to the rear aspect
Front Garden - enclosed with a low level wall and predominately laid to shingle with a pathway leading to the front door
Rear Garden - A delightful southerly facing, sunny, enclosed walled and fenced rear garden, predominately laid to a paved patio and an ample block built storage shed.
Houses For Sale Normanby Road
Houses For Sale Northcote Street
Houses For Sale Belton Road
Houses For Sale Thomson Road
Houses For Sale Eve Road
Houses For Sale Graham Road
Houses For Sale Bannerman Road
Houses For Sale Westbourne Road
Houses For Sale Eastbourne Road
Houses For Sale Felix Road
Houses For Sale Villiers Road
Houses For Sale Walton Street
Houses For Sale Chaplin Road
Houses For Sale Woodborough Street
Houses For Sale Heron Road
Houses For Sale Northcote Street
Houses For Sale Belton Road
Houses For Sale Thomson Road
Houses For Sale Eve Road
Houses For Sale Graham Road
Houses For Sale Bannerman Road
Houses For Sale Westbourne Road
Houses For Sale Eastbourne Road
Houses For Sale Felix Road
Houses For Sale Villiers Road
Houses For Sale Walton Street
Houses For Sale Chaplin Road
Houses For Sale Woodborough Street
Houses For Sale Heron Road
