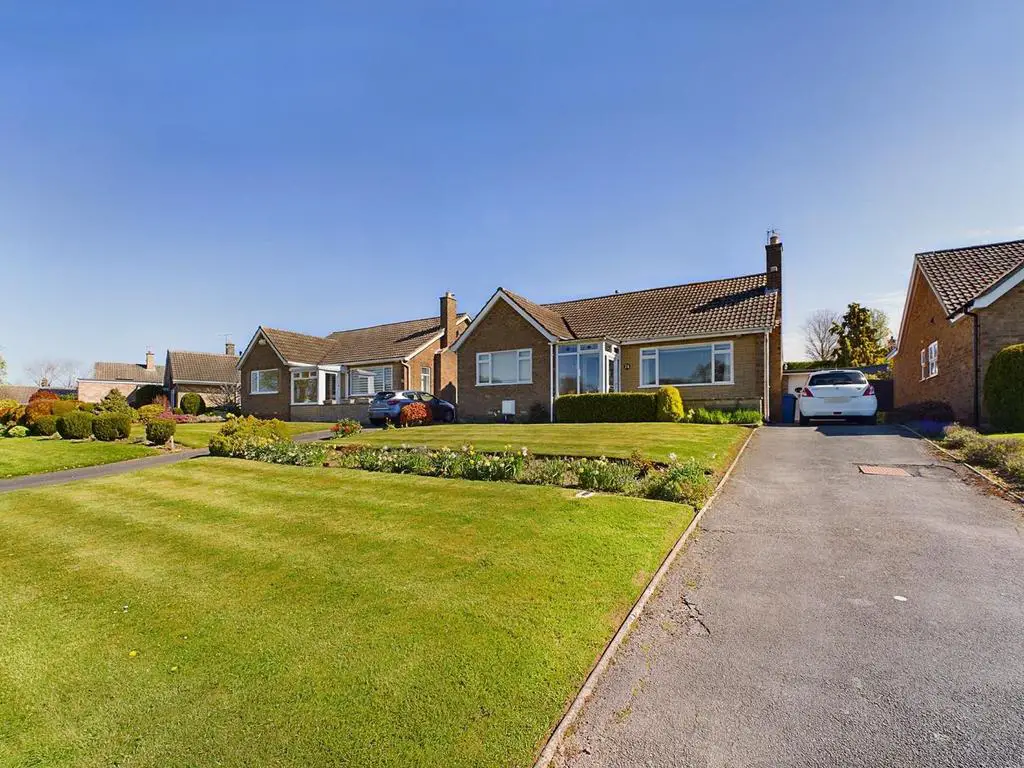
House For Sale £325,000
Hunters Exclusive are proud to bring to the market this WELL PRESENTED DETACHED BUNGALOW located in the highly sought after SCALBY VILLAGE, offering TWO DOUBLE BEDROOMS, LANDSCAPED FRONT AND REAR GARDENS, OFF ROAD PARKING AND GARAGE. Benefitting from UPVC DOUBLE GLAZING and GAS CENTRAL HEATING creating the ideal home for a range of buyers including couple's and those looking to enjoy the peaceful and tranquil setting that Scalby village has to offer.
This spacious abode briefly comprises of: front porch leading to entrance hall, lounge/dining room with feature fireplace, kitchen, two double bedrooms with fitted wardrobes, bathroom with separate WC and rear porch. The outside welcomes you with a large landscaped rear garden, patio area, summer house and shed. To the front of the property you are greeted by a well presented front garden with shrub and plant borders, off road parking for multiple cars and garage with power and lighting.
Situated in the locally renowned Scalby village, the property benefits from having excellent access to a wide range of amenities including local shops, popular drinking and eating establishments, Rugby Club, a church and community hall and the popular Tennis courts. The property is located near by countryside walks along Scalby beck and in close proximity to a local bus route providing easy commuting to and from Scarborough Town Centre.
This fantastic home is not one to miss, call now to arrange a viewing!
*OFFER PENDING*
Entrance Hall - Front wooden door, two storage cupboards, radiator, telephone point and power points.
Lounge/Dining Room - 8.02 x 4.24 (26'3" x 13'10") - UPVC double glazed windows to the front and rear aspects, radiator, gas feature fireplace, TV point, telephone point and power points.
Kitchen - 3.32 x 3.86 (10'10" x 12'7") - UPVC double glazed window to the rear aspect, wooden door to the rear aspect, range of wall and base units with roll top work surfaces, tiled splash back, sink and drainer unit, space for fridge/freezer, gas oven, gas hob and power points.
Rear Porch - 1.94 x 1.98 (6'4" x 6'5") - Space for washing machine and space for tumble dryer.
Bedroom 1 - 3.58 x 3.52 (11'8" x 11'6") - UPVC double glazed window to the rear aspect, fitted wardrobes, radiator and power points.
Bedroom 2 - 3.30 x 3.13 (10'9" x 10'3") - UPVC double glazed window to the front aspect, fitted wardrobes, radiator and power points.
Bathroom - Wooden framed double glazed opaque window to the side aspect, radiator, shaver point, fully tiled walls, laminated flooring and two piece bathroom suite comprising of: panel enclosed bath with mixer taps and shower attachment and wash hand basin with pedestal.
Wc - Low flush WC and fully tiled walls.
Front Garden - Mainly laid to lawn with plant and shrub borders.
Rear Garden - Mainly laid to lawn with plant and shrub borders, summer house, shed, patio area and side/rear entrance.
Parking - Driveway and off road parking for three cars.
Single Garage - Electric door and power and lighting.
Agents Note - Council Tax- D
EPC- E
Freehold
This spacious abode briefly comprises of: front porch leading to entrance hall, lounge/dining room with feature fireplace, kitchen, two double bedrooms with fitted wardrobes, bathroom with separate WC and rear porch. The outside welcomes you with a large landscaped rear garden, patio area, summer house and shed. To the front of the property you are greeted by a well presented front garden with shrub and plant borders, off road parking for multiple cars and garage with power and lighting.
Situated in the locally renowned Scalby village, the property benefits from having excellent access to a wide range of amenities including local shops, popular drinking and eating establishments, Rugby Club, a church and community hall and the popular Tennis courts. The property is located near by countryside walks along Scalby beck and in close proximity to a local bus route providing easy commuting to and from Scarborough Town Centre.
This fantastic home is not one to miss, call now to arrange a viewing!
*OFFER PENDING*
Entrance Hall - Front wooden door, two storage cupboards, radiator, telephone point and power points.
Lounge/Dining Room - 8.02 x 4.24 (26'3" x 13'10") - UPVC double glazed windows to the front and rear aspects, radiator, gas feature fireplace, TV point, telephone point and power points.
Kitchen - 3.32 x 3.86 (10'10" x 12'7") - UPVC double glazed window to the rear aspect, wooden door to the rear aspect, range of wall and base units with roll top work surfaces, tiled splash back, sink and drainer unit, space for fridge/freezer, gas oven, gas hob and power points.
Rear Porch - 1.94 x 1.98 (6'4" x 6'5") - Space for washing machine and space for tumble dryer.
Bedroom 1 - 3.58 x 3.52 (11'8" x 11'6") - UPVC double glazed window to the rear aspect, fitted wardrobes, radiator and power points.
Bedroom 2 - 3.30 x 3.13 (10'9" x 10'3") - UPVC double glazed window to the front aspect, fitted wardrobes, radiator and power points.
Bathroom - Wooden framed double glazed opaque window to the side aspect, radiator, shaver point, fully tiled walls, laminated flooring and two piece bathroom suite comprising of: panel enclosed bath with mixer taps and shower attachment and wash hand basin with pedestal.
Wc - Low flush WC and fully tiled walls.
Front Garden - Mainly laid to lawn with plant and shrub borders.
Rear Garden - Mainly laid to lawn with plant and shrub borders, summer house, shed, patio area and side/rear entrance.
Parking - Driveway and off road parking for three cars.
Single Garage - Electric door and power and lighting.
Agents Note - Council Tax- D
EPC- E
Freehold
