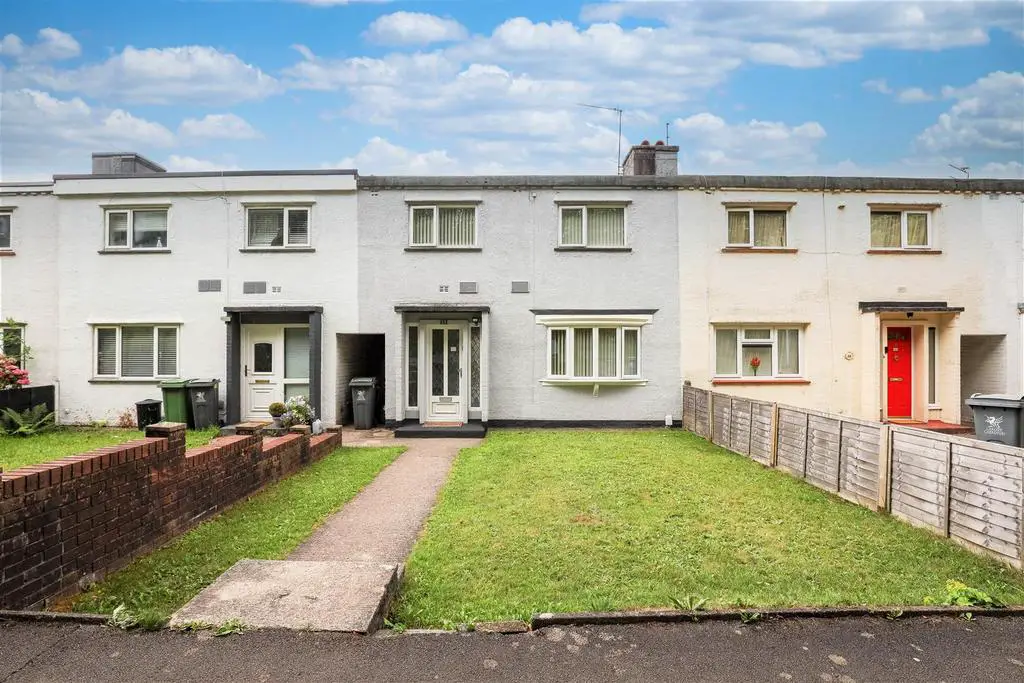
House For Sale £265,000
A well maintained, three bedroom, mid terrace property located on Heol Pentwyn in Whitchurch. The property has been within the same family for over 35 years and benefits from a Worcester combination boiler with gas safety certificate and a conservatory with renewed glazing. Ideally located and within walking distance of the village and the highly regarded primary and secondary schools and the excellent public transport links. The property briefly comprises; entrance hallway, two reception rooms, conservatory and kitchen to the ground floor. To the first floor there are 3 excellent bedrooms and a bathroom. The property is an ideal first time buyers' home and viewings are recommended.
Entrance Hall - Via open porch, double glazed uPVC front door with side glazed panels. Textured walls and ceiling, laminate flooring. Large understairs storage cupboard. Stairs to first floor.
Sitting Room - 3.50 x 3.32 (11'5" x 10'10") - Overlooking the front aspect of the property with carpeted floor, textured walls and ceiling, UPVC window and radiator with TRV.
Lounge - 3.47 x 3.31 (11'4" x 10'10") - Overlooking the rear aspect of the property with carpeted floor, textured walls and ceiling, original fireplace and radiator with TRV. Opening to;
Conservatory - 2.85 x 3.10 (9'4" x 10'2") - A good size conservatory with UPVC windows and door to garden. Would make an excellent dining room or additional sitting room
Kitchen - 1.98 x 3.62 (6'5" x 11'10") - With a range of wall and base units with contrasting worksurfaces and tiled splashback. Single stainless steel sink and drainer. Space for washing machine and fridge/freezer. Tiled floor. Double glazed uPVC window and door to rear.
Landing - Via carpeted staircase. Large integral storage cupboard.
Bedroom 1 - 3.50 x 3.32 (11'5" x 10'10") - Overlooking the front aspect of the property with carpeted floor, papered walls, fitted wardrobes along one side, UPVC and radiator with TRV.
Bedroom 2 - 3.47 x 3.31 (11'4" x 10'10") - Overlooking the rear aspect of the property with carpeted floor, fitted wardrobes along one side, cupboard housing Worcester combination boiler, UPVC window and radiator with TRV
Bedroom 3 - 2.66 x 2.41 (8'8" x 7'10") - A good size single room with carpeted floor, UPVC window to front and radiator with TRV.
Bathroom With Separate Wc - 2.65 x 1.69 (8'8" x 5'6") - White suite comprising a vanity wash hand basin with chrome taps, bath with shower over. Tiled walls, painted ceiling, vinyl flooring. Double glazed uPVC window to rear. Separate WC, with low level WC.
Outside - FRONT
Large laid lawn. Path to front door. Access to rear garden via shared alley.
REAR
A delightful rear garden with large laid lawn and timber fencing to perimeter.
Tenure - This property is understood to be Freehold. This will be verified by the purchaser's solicitors.
Council Tax - Band D
Entrance Hall - Via open porch, double glazed uPVC front door with side glazed panels. Textured walls and ceiling, laminate flooring. Large understairs storage cupboard. Stairs to first floor.
Sitting Room - 3.50 x 3.32 (11'5" x 10'10") - Overlooking the front aspect of the property with carpeted floor, textured walls and ceiling, UPVC window and radiator with TRV.
Lounge - 3.47 x 3.31 (11'4" x 10'10") - Overlooking the rear aspect of the property with carpeted floor, textured walls and ceiling, original fireplace and radiator with TRV. Opening to;
Conservatory - 2.85 x 3.10 (9'4" x 10'2") - A good size conservatory with UPVC windows and door to garden. Would make an excellent dining room or additional sitting room
Kitchen - 1.98 x 3.62 (6'5" x 11'10") - With a range of wall and base units with contrasting worksurfaces and tiled splashback. Single stainless steel sink and drainer. Space for washing machine and fridge/freezer. Tiled floor. Double glazed uPVC window and door to rear.
Landing - Via carpeted staircase. Large integral storage cupboard.
Bedroom 1 - 3.50 x 3.32 (11'5" x 10'10") - Overlooking the front aspect of the property with carpeted floor, papered walls, fitted wardrobes along one side, UPVC and radiator with TRV.
Bedroom 2 - 3.47 x 3.31 (11'4" x 10'10") - Overlooking the rear aspect of the property with carpeted floor, fitted wardrobes along one side, cupboard housing Worcester combination boiler, UPVC window and radiator with TRV
Bedroom 3 - 2.66 x 2.41 (8'8" x 7'10") - A good size single room with carpeted floor, UPVC window to front and radiator with TRV.
Bathroom With Separate Wc - 2.65 x 1.69 (8'8" x 5'6") - White suite comprising a vanity wash hand basin with chrome taps, bath with shower over. Tiled walls, painted ceiling, vinyl flooring. Double glazed uPVC window to rear. Separate WC, with low level WC.
Outside - FRONT
Large laid lawn. Path to front door. Access to rear garden via shared alley.
REAR
A delightful rear garden with large laid lawn and timber fencing to perimeter.
Tenure - This property is understood to be Freehold. This will be verified by the purchaser's solicitors.
Council Tax - Band D
