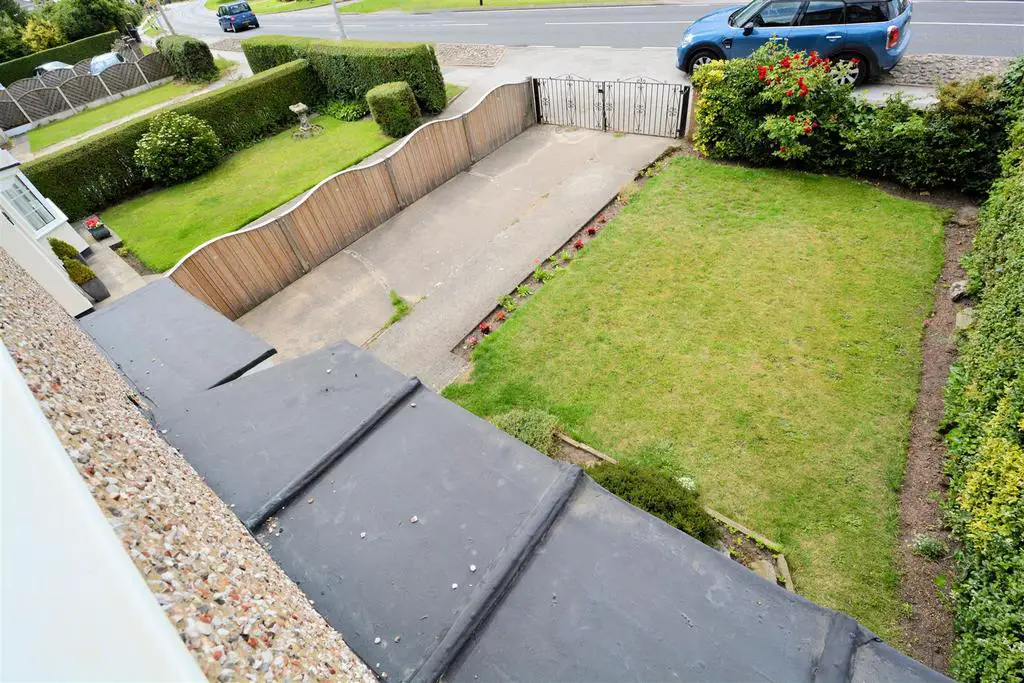
House For Sale £240,000
Looking for a traditional THREE bed semi detached house in a village location, with excellent room dimensions, good sized back garden, rear sun room, extended kitchen, separate lounge and dining room, detached garage and driveway? If so, this superb property is a must view - call the Agent to arrange a viewing TODAY!
Entrance Hall - 4.50m x 1.89m (14'9" x 6'2") - Composite front door. Central heating radiator. UPVC double glazed side window. Staircase to first floor.
Lounge - 4.10m x 3.80m (13'5" x 12'5") - UPVC double glazed bay window. Central heating radiator. Fireplace surround with electric fire.
Dining Room - 3.77m x 3.70m (12'4" x 12'1") - UPVC double glazed bay window. Central heating radiator. inset cupboard. Aluminium framed fixed panel and opening to rear sun room (previously sliding door). Multi fule stove providing central heating and hot water.
Sun Room - 2.34m x 2.58m (7'8" x 8'5") - Sun room built on brick base with polycarbonate roof and UPVC double glazed windows and sliding door to garden.
Kitchen - 5.82m x 2.44m (19'1" x 8'0") - Wall and base units with worktop surfaces and tiled splashbacks, integrated electric oven and hob with extractor over, 1 1/2 bowl sink unit and drainer with mixer tap. Plumbed for washer and dishwasher. Cupboard under stairs. UPVC double glazed side and rear windows and UPVC double glazed side door. Central heating radiator.
Staircase To First Floor -
Landing - UPVC double glazed side window.
Bathroom - 2.39m x 2.37m (7'10" x 7'9") - White suite comprising; Bath, WC and wash hand basin. part tiled shower cubicle. Two UPVC double glazed bay windows. Central heating radiator. Door to eaves storage housing hot water tank.
Bedroom 1 - 3.72m x 3.34m (12'2" x 10'11") - UPVC double glazed rear window. Central heating radiator. Covered fireplace.
Bedroom 2 - 3.49m x 3.65m maximum (11'5" x 11'11" maximum) - UPVC double glazed front window. Central heating radiator.
Bedroom 3 - 2.65m x 2.13m (8'8" x 6'11") - UPVC double glazed front window. Central heating radiator.
Outside - Front - Lawned front garden with hedge, dwarf wall and fence surround. Flower beds. Gates to driveway leading to;
Detached Garage - Up-and-over door. Personal door and window.
Outside - Rear - Large lawned rear garden with fence and hedge surround. mature shrubs and trees. Paved area.
Of Note - Council tax band C
Entrance Hall - 4.50m x 1.89m (14'9" x 6'2") - Composite front door. Central heating radiator. UPVC double glazed side window. Staircase to first floor.
Lounge - 4.10m x 3.80m (13'5" x 12'5") - UPVC double glazed bay window. Central heating radiator. Fireplace surround with electric fire.
Dining Room - 3.77m x 3.70m (12'4" x 12'1") - UPVC double glazed bay window. Central heating radiator. inset cupboard. Aluminium framed fixed panel and opening to rear sun room (previously sliding door). Multi fule stove providing central heating and hot water.
Sun Room - 2.34m x 2.58m (7'8" x 8'5") - Sun room built on brick base with polycarbonate roof and UPVC double glazed windows and sliding door to garden.
Kitchen - 5.82m x 2.44m (19'1" x 8'0") - Wall and base units with worktop surfaces and tiled splashbacks, integrated electric oven and hob with extractor over, 1 1/2 bowl sink unit and drainer with mixer tap. Plumbed for washer and dishwasher. Cupboard under stairs. UPVC double glazed side and rear windows and UPVC double glazed side door. Central heating radiator.
Staircase To First Floor -
Landing - UPVC double glazed side window.
Bathroom - 2.39m x 2.37m (7'10" x 7'9") - White suite comprising; Bath, WC and wash hand basin. part tiled shower cubicle. Two UPVC double glazed bay windows. Central heating radiator. Door to eaves storage housing hot water tank.
Bedroom 1 - 3.72m x 3.34m (12'2" x 10'11") - UPVC double glazed rear window. Central heating radiator. Covered fireplace.
Bedroom 2 - 3.49m x 3.65m maximum (11'5" x 11'11" maximum) - UPVC double glazed front window. Central heating radiator.
Bedroom 3 - 2.65m x 2.13m (8'8" x 6'11") - UPVC double glazed front window. Central heating radiator.
Outside - Front - Lawned front garden with hedge, dwarf wall and fence surround. Flower beds. Gates to driveway leading to;
Detached Garage - Up-and-over door. Personal door and window.
Outside - Rear - Large lawned rear garden with fence and hedge surround. mature shrubs and trees. Paved area.
Of Note - Council tax band C