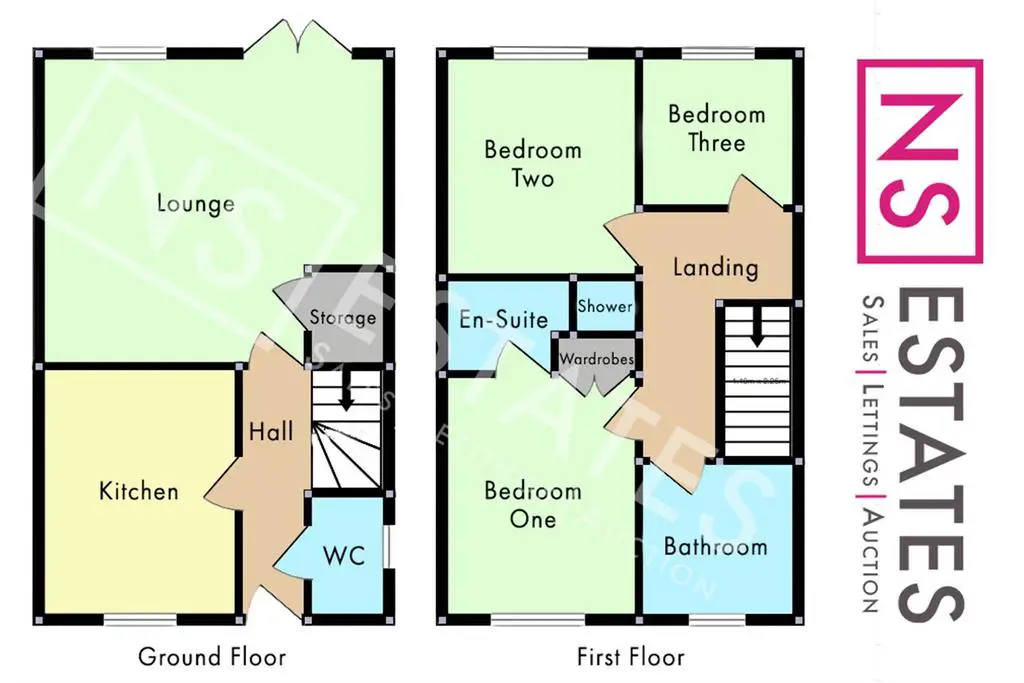
House For Sale £165,000
* Three Bedroom Semi-Detached Family Home * No Forward Chain * Driveway * Master Bedroom with En-Suite * Downstairs WC * Well Presented Throughout * Rear Garden * Quiet Cul-De-Sac * Desirable Linthorpe Location *
Accommodation comprises of - Ground Floor: Entrance Hallway, WC, Kitchen and Lounge.
First Floor: Master Bedroom with En Suite, Two other Bedrooms and a Family Bathroom.
Externally - Front Drive & a Rear Garden with lawn and patio area.
Hallway
Enter via composite door into hallway, radiator, WC and stairs to first floor.
WC 1.8m (5'11) x 1.2m (3'11)
Double glazed window to the side aspect, WC, Pedestal basin and raditor.
Lounge 4.45m (14'7) x 4.85m (15'11)
Double glazed window and French doors to the rear aspect, radiator and storage cupboard.
Kitchen 3.6m (11'10) x 2.75m (9'0)
Double glazed window to the front aspect, fitted wall and base units, roll top work surfaces, stainless steel one and a half bowl sink with drainer, induction hob, electric oven, boiler, radiator and breakfast bar.
Bedroom 1 3.5m (11'6) x 2.7m (8'10)
Double glazed window to the front aspect, radiator and En-Suite.
En-Suite 1.4m (4'7) x 2.6m (8'6)
WC, pedestal hand basin, radiator and step in shower.
Bedroom 2 3.15m (10'4) x 2.85m (9'4)
Double glazed window to the rear aspect and radiator.
Bedroom 3 2.2m (7'3) x 2.25m (7'5)
Double glazed window to the rear aspect and radiator.
Bathroom 2.3m (7'7) x 2.1m (6'11)
Double glazed window to the front aspect, WC, pedestal hand basin, panelled bath with shower over and radiator.
Landing
Double glazed window to the side aspect, radiator and storage cupboard.
Garden
Lawn & Patio area with side gate access.
Accommodation comprises of - Ground Floor: Entrance Hallway, WC, Kitchen and Lounge.
First Floor: Master Bedroom with En Suite, Two other Bedrooms and a Family Bathroom.
Externally - Front Drive & a Rear Garden with lawn and patio area.
Hallway
Enter via composite door into hallway, radiator, WC and stairs to first floor.
WC 1.8m (5'11) x 1.2m (3'11)
Double glazed window to the side aspect, WC, Pedestal basin and raditor.
Lounge 4.45m (14'7) x 4.85m (15'11)
Double glazed window and French doors to the rear aspect, radiator and storage cupboard.
Kitchen 3.6m (11'10) x 2.75m (9'0)
Double glazed window to the front aspect, fitted wall and base units, roll top work surfaces, stainless steel one and a half bowl sink with drainer, induction hob, electric oven, boiler, radiator and breakfast bar.
Bedroom 1 3.5m (11'6) x 2.7m (8'10)
Double glazed window to the front aspect, radiator and En-Suite.
En-Suite 1.4m (4'7) x 2.6m (8'6)
WC, pedestal hand basin, radiator and step in shower.
Bedroom 2 3.15m (10'4) x 2.85m (9'4)
Double glazed window to the rear aspect and radiator.
Bedroom 3 2.2m (7'3) x 2.25m (7'5)
Double glazed window to the rear aspect and radiator.
Bathroom 2.3m (7'7) x 2.1m (6'11)
Double glazed window to the front aspect, WC, pedestal hand basin, panelled bath with shower over and radiator.
Landing
Double glazed window to the side aspect, radiator and storage cupboard.
Garden
Lawn & Patio area with side gate access.