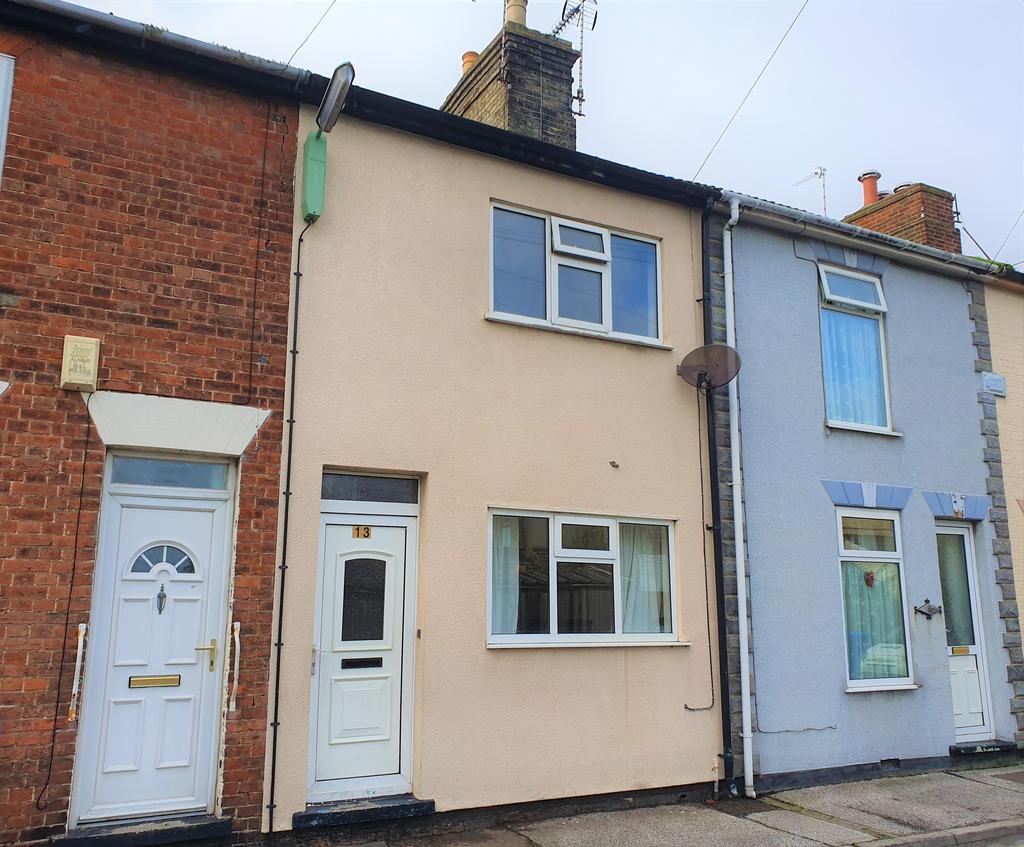
House For Sale £125,000
SPACIOUS, EXCEELETLY PRESENTED THREE BED FAMILY HOME - TENANTS IN SITU |
This very well presented Victorian three Bedroom mid terrace house in a popular residential area of Lowestoft offers an abundance of living space, full uPVC double glazing, two doubles and a single bedroom, two good sized reception rooms, fitted kitchen and family ground floor bathroom. The property has been refreshed throughout and is ready to move in to.
LOCATION AND AMENITIES Reeve Street is in an area of Victorian terrace streets very well placed for easy access to the town centre shops, railway station and seafront which are all within easy walking distance. The College is approx half a mile. Other amenities within easy reach are Normanston Park, Crown Meadow home of Lowestoft Town FC and the parish church of St Margarets.
CONTACT: Office:[use Contact Agent Button] ? Email:[use Contact Agent Button]
Features
- Full Double Glazing
- Oven/Hob
- Gas Central Heating Combi Boiler
- Double Bedrooms
Property additional info
Living Room: 11' 6'' x 12' 5'' (3.51m x 3.79m)
Step inside the property through the uPVC sealed unit double glazed front door and enter the living room. This room features a brick built fire surround which extends to the full length of the room to incorporate the built in storage cupboards. Also featured is a fitted carpet, radiator and uPVC sealed unit double glazed window overlooks the front of the property.
Dining Room: 12' 5'' x 11' 4'' (3.79m x 3.48m)
The dining room can be accessed via the living room or the kitchen and features a fitted carpet, smoothly finished walls, and a uPVC sealed unit double glazed window has views to your rear garden.
Kitchen: 9' 5'' x 6' 2'' (2.89m x 1.89m)
The kitchen features a range of wall and base units, space for electric oven and hob and fridge/freezer, there is space and plumbing points for a washing machine and wood effect flooring has been laid. A stainless steel sink and drainer with mixer tap sits under the uPVC sealed unit double glazed window. A door leads you through to the.....
Lobby:
A perfect place to hang up your coats and kick off your shoes at the end of the day. A part glazed uPVC door allows access to the rear garden.
Bathroom: 6' 4'' x 5' 9'' (1.95m x 1.78m)
The bathroom is located at the rear of the property comprises of a low level WC, pedestal sink and a full length panel bath. An opaque uPVC sealed unit double glazed window gives privacy but lets in plenty of natural light.
Master Bedroom: 12' 5'' x 11' 5'' (3.80m x 3.50m)
The master bedroom is located at the front of the property and features a fitted carpet, smoothly finished walls and a radiator. A uPVC sealed unit double glazed window also features and overlooks Reeve Street.
Bedroom Two: 12' 5'' x 11' 5'' (3.80m x 3.50m)
Bedroom two is located to the left of the landing and features a fitted carpet, smoothly finished walls, radiator and a uPVC sealed unit double glazed window has views over the rear garden. A door leads you though to ......
Bedroom Three: 9' 0'' x 6' 2'' (2.75m x 1.90m)
Bedroom three which is accessed via bedroom two features a uPVC sealed unit double glazed window, radiator and fitted carpets.
Outside:
The rear garden can be accessed from the back alley by a large wooden gate, features a shingled area, wooden shed, and feature brick built flower beds with established evergreen shrubs.
COUNCIL TAX BAND A
Houses For Sale Reeve Street
Houses For Sale Raglan Street
Houses For Sale Boston Road
Houses For Sale Adrian Road
Houses For Sale Katwijk Way
Houses For Sale Crown Street West
Houses For Sale Clapham Road North
Houses For Sale St Peter's Street
Houses For Sale Saint Peters Road
Houses For Sale Thurston Road