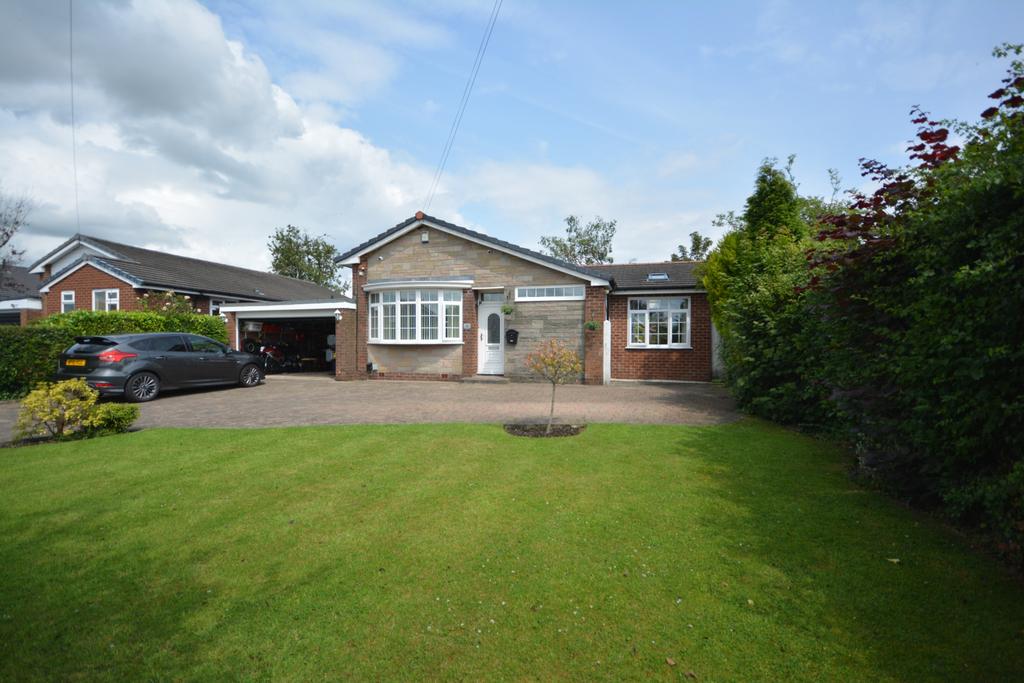
House For Sale £485,000
Philip Ellis estate agents are delighted to present this beautifully decorated three bedroom TRUE BUNGALOW ! This spacious extended property features a fabulous kitchen and a vaulted dining room extension, large garage and an expansive garden, making it an ideal choice for both downsizers and large families. There is also potential for further development at the rear of the property . Mountbatten Close is a popular development with easy access through to Pole Lane where there is the cricket field and pavilion, over the bridge to Pike Fold Golf Club and short stroll to local shops, chemist, doctors, bakery, schools, transport links.
Upon entering the property the newly decorated lounge area is to the left, walking down the hall you will enter the kitchen on the right, through to the vaulted dining room flooded with natural light. This dining room has bifold doors leading onto the beautully stocked private garden. This proeprty is perfectly placed in this idyllic spot.
Outside, the property presents a sizable driveway with space for 8 cars at the front,. An electric door on the garage gives an enormous amount of space for a car and a couple of motor bikes. It is the rear garden that offers a fantastic surprise with its expansive space and tranquility. With no overlooking properties, it provides a wonderfully private setting and enjoys abundant sunlight throughout the day. Furthermore, the substantial size of the garden allows for potential future extensions (subject to the usual planning permission), ensuring that ample outdoor space will be retained.
*Disclaimer
This brochure and property details are a representation of the property offered for sale or rent, as a guide only. Brochure content must not be relied upon as fact and does not form any part of a contract. Measurements are approximate. No fixtures or fittings, heating system or appliances have been tested, nor are they warranted by Philip Ellis Estate and lettings or any staff member in any way as being functional or regulation compliant. Philip Ellis Estate And Lettings do not accept any liability for any loss that may be caused directly or indirectly by the brochure content, all interested parties must rely on their own, their surveyor’s or solicitor’s findings. We advise all interested parties to check with the local planning office for details of any application or decisions that may be consequential to your decision to purchase or rent any property. Any floor plans provided should be used for illustrative purposes only and should be used as such by any interested party.
Features
- Gas Central Heating Combi Boiler
Property additional info
Hallway: 1.10m x 4.50m
Kardean flooring.
Lounge: 5.70m x 4.70m
Beautifully newly decorated louge facing the fron of the property. Carpeted
Kitchen: 4.90m x 2.80m
Fully integrated kitchen, with a dishwasher, fridge freezer, electric oven , gas hob with extractor. Breakfast bar area. Kardean flooring.
Dining Room/ 2nd Reception Room: 6.70m x 2.60m
Only built a few years ago - with a vaulted ceiling and two velux windows.and Bi fold doors, this room leads directly onto the patio. Kardean flooring
Master bedroom: 3.75m x 3.50m
Lovely Master bedroom with fitted wardrobes, carpeted. Facing the rear of the property.
Bedroom 2: 4.65m x 3.20m
Double bedroom, carpeted, facing the rear of the property - plenty of space for wardrobes. Patio doors leading to the paved area in the garden.
Bedroom 3 : 2.55m x 3.00m
Single bedroom with built in wardrobes - facing thre rear of the property.
Bathroom: 2.40m x 2.20m
Family bathroom with a cream three piece suite, Wall mounted towel rail.
Garage: 5.15m x 4.30m
Large garage with electric rolling door.
