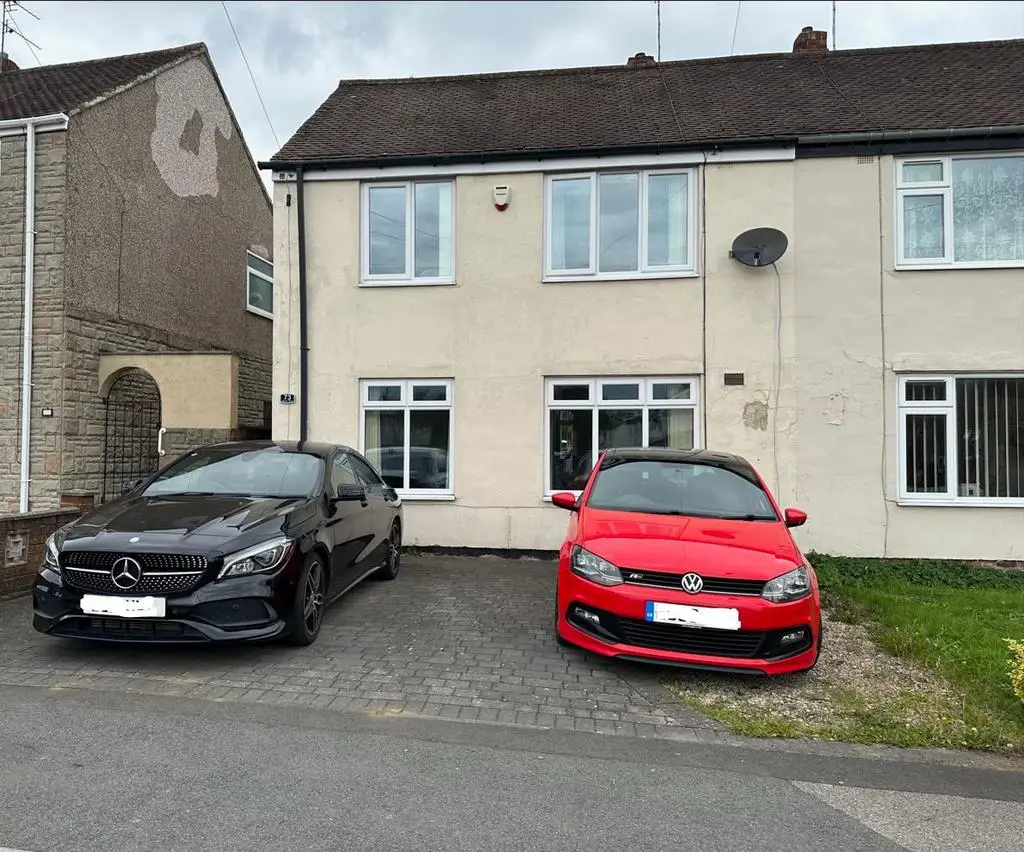
House For Sale £135,000
Location Location Location, excellent 2 bedroom semi detached house located on Newton Drive, Framwellgate Moor. Having being upgraded by the current vendor, a modern kitchen and bathroom are both installed along with Upvc doors and windows. A good sized lounge offers a bright outlook with twin windows to front and an additional space for small dining / work area.
To the rear of the property a galley style kitchen offers a wide range of wall and base units with space for white goods along with integrated ceramic hob and electric oven. A Baxi combination boiler is also within the kitchen area. To the 1st floor 2 double bedrooms are to the 1st floor along with a family bathroom which provides both bath and shower facilities complimented by decorative cladding to walls.
Externally a double width driveway is to the front, a path to the side leads to a substantial wesrlely facing garden. The garden is mainly lawned, a paved patio, water tap and a storage shed.
Properties in this area are highly in demand due to the close proximtry of local schools, Retail Parks and the thriving Framwellagte Moor high street which offers a wide range of shops and stores. Durham City being around 2 miles away which is easily accessible by public transport links.
Property briefly comprises
Hallway accessed via a Upvc double glazed door, radiator and stairs to 1st floor.
Lounge. 19'2 x 11'11 (5.85m x 3.64). Double glazed windows to the front x 2, radiator x 2, coving and tv point.
Kitchen. 16'5 x 8'5 (5m x 2.56m) Upvc door to rear, 2 x double glazed windows to rear, range of wall and base units, built in ceramic hob, electric oven, extractor hood, plumbed for washing machine, space fridge freezer, 1 1/2 bowl sink and drainer, mixer tap, tiled splash backs, radiator, laminate flooring and a wall mounted Baxi combination boiler.
1st floor Landing with double glazed window to side, smoke alarm, double storage cupboard and loft access.
Bedroom 1. 12'8 x 9' (3.86m x 2.74m) Double glazed window to front, radiator and storage cupboard.
Bedroom 2. 13'8 x 10'2 (4.16m x 3.10m) Double glazed window to front, radiator and storage cupboard.
Bathroom. 7'2 x 6'9 (2.17m x 2.06) Double glazed window to rear, bath with shower screen, mains shower over bath, WC, hand basin, decorative cladding to walls and radiator.
Externally a double width driveway is available, path to side and a larger than average rear garden with lawn, patio and shed.
