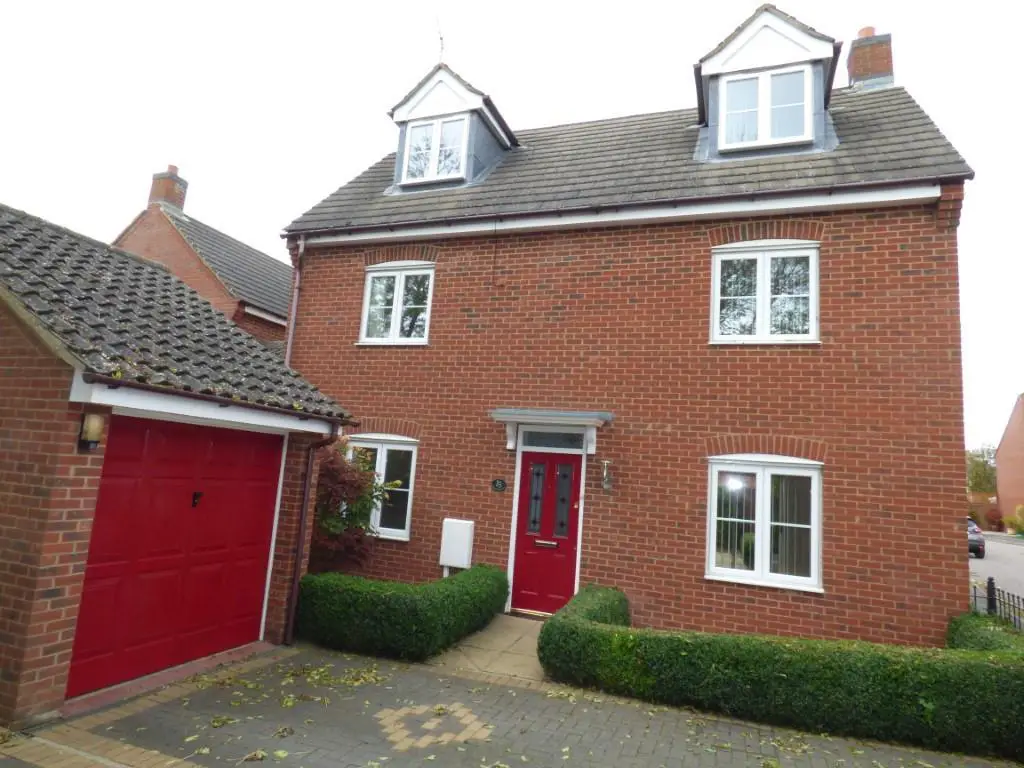
House For Rent £1,395
A well presented four bedroom detached three story family home in a quiet cul de sac within the town of Desborough. The ground floor accommodation comprises of an entrance hall, cloakroom/WC, living room, contemporary kitchen/dining room and a separate utility room. To the first floor you will find the master bedroom with fitted wardrobes and en-suite, a second double bedroom and a family bathroom. To the second floor you will find two further double bedrooms and a landing/study area. Outside is an enclosed walled rear garden. To the front is a driveway with ample off road parking for four cars and a single garage. Unfurnished. Gas central heating. EPC rated C. Council Tax E. Accepted pets £25pcm extra. Rent £1395pcm. Deposit £1,609. Available end August on a fixed term six month contract with the option to renew.
Andrew Granger & Co will charge a holding fee of £90.00 when you apply for a property.
The holding deposit is a refundable deposit with a deadline for agreement at 15 days after the holding deposit has been received by the agent. If the tenant provides false or misleading information which reasonably affects the decision to let the property to them, fails a right to rent check, withdraws from the proposed agreement (decides not to let) or fails to take all reasonable steps to enter an agreement (ie not responding to reasonable requests for information required to progress the agreement), then the holding deposit will not be returned.
We will inform the applicants in writing with our reason for retaining the holding deposit within 7 days of deciding not to enter the agreement or the 'deadline for agreement'.
Tenants who are proceeding with their application can put the holding deposit towards the advance payment of their first month's rent/damage deposit.
Living Room - 5.18m x 3.10m (17 x 10'2") -
Kitchen/Dining Room - 5.21m x 2.95m (17'1" x 9'8") -
Bedroom 1 - 5.18m x 3.15m (16'11" x 10'4") -
Bedroom 2 - 3.05m x3.23m (10'0" x10'7") -
Bedroom 3 (Second Floor) - 3.71m x 3.20m (12'2" x 10'5") -
Bedroom 4 (Second Floor) - 3.71m x 3.18m (12'2" x 10'5") -
Andrew Granger & Co will charge a holding fee of £90.00 when you apply for a property.
The holding deposit is a refundable deposit with a deadline for agreement at 15 days after the holding deposit has been received by the agent. If the tenant provides false or misleading information which reasonably affects the decision to let the property to them, fails a right to rent check, withdraws from the proposed agreement (decides not to let) or fails to take all reasonable steps to enter an agreement (ie not responding to reasonable requests for information required to progress the agreement), then the holding deposit will not be returned.
We will inform the applicants in writing with our reason for retaining the holding deposit within 7 days of deciding not to enter the agreement or the 'deadline for agreement'.
Tenants who are proceeding with their application can put the holding deposit towards the advance payment of their first month's rent/damage deposit.
Living Room - 5.18m x 3.10m (17 x 10'2") -
Kitchen/Dining Room - 5.21m x 2.95m (17'1" x 9'8") -
Bedroom 1 - 5.18m x 3.15m (16'11" x 10'4") -
Bedroom 2 - 3.05m x3.23m (10'0" x10'7") -
Bedroom 3 (Second Floor) - 3.71m x 3.20m (12'2" x 10'5") -
Bedroom 4 (Second Floor) - 3.71m x 3.18m (12'2" x 10'5") -