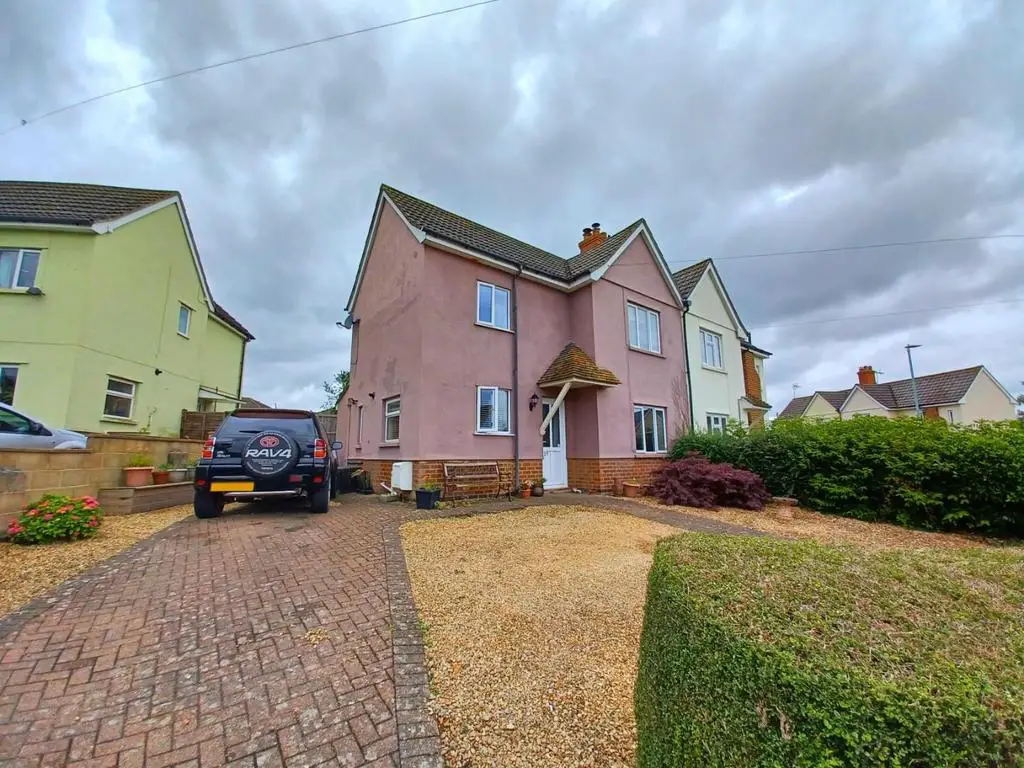
House For Sale £270,000
This well presented, extended semi detached family home is found in a popular location in the market town of Dursley with views to Cam Peak from the front. The property offers, entrance hall, lounge, fitted kitchen and separate dining room with door to the rear garden. To the first floor, two double bedrooms and family bathroom. Outside, the front garden has parking for several cars with a lovely enclosed rear garden with lawned area and shed. Viewing Essential.
School Road is well positioned for access into the Town Centre of Dursley with its bustling shopping centre, Sainsbury's Supermarket, Leisure Centre/Swimming Pool, Library, Doctor's Surgery and Dentist. Rednock Secondary School is within the town and there is an excellent primary school within 1 minutes walk (approx). For those commuting to the major cities of Bristol, Gloucester and Cheltenham the A38 and M5 motorway provide day to day travelling routes, together with the main line train station at Box Road, Cam; serving Bristol and London (Paddington) via Gloucester.
Ground Floor Accommodation -
Entrance Hallway - Via glazed door, stairs to first floor, doors to;
Lounge - 3.65 x 4.60 (11'11" x 15'1") - Window to front aspect, window to rear aspect, laminate flooring, radiator, brick fireplace with wood-burning stove on hearth.
Kitchen - 3.94 x 2.76 (12'11" x 9'0") - Dual aspect windows, tiled flooring, range of wall and base units with work-surfaces with tiled up-stands, ceramic sink with mixer tap, Worcester gas boiler, Leisure Range style oven and integral dish-washer, space for washing machine and tumble dryer, radiator.
Dining Room - 4.42 x 1.98 (14'6" x 6'5") - Door to garden, laminate flooring, radiator, various wall and base units with work-surfaces, space for fridge/freezer (please note tall larder units not included in the sale), under-stairs storage.
First Floor Accommodation - Window to rear aspect, radiator, loft access, doors to;
Bedroom One - 3.95 x 2.82 (12'11" x 9'3") - Window to front aspect with view to Cam Peak, window to rear aspect, storage/study area, radiator.
Bathroom - 2.66 x 1.99 (8'8" x 6'6") - Window to rear aspect, radiator, wash hand basin set in unit, bath, separate shower cubicle with Mira shower, part tiled walls, wc with hidden cistern.
Bedroom Two - 3.62 x 2.59 (11'10" x 8'5") - Window to front aspect with views to Cam Peak, radiator, shelving.
Outside -
Front Garden - Paved path to front door, driveway parking for several cars, shingle area. access to rear garden.
Rear Garden - Shingle area, gate to front of property, steps with balustrade to lawned area, enclosed by fencing, various plants and shrubs, good size shed with power and light, patio area, raised decked area.
School Road is well positioned for access into the Town Centre of Dursley with its bustling shopping centre, Sainsbury's Supermarket, Leisure Centre/Swimming Pool, Library, Doctor's Surgery and Dentist. Rednock Secondary School is within the town and there is an excellent primary school within 1 minutes walk (approx). For those commuting to the major cities of Bristol, Gloucester and Cheltenham the A38 and M5 motorway provide day to day travelling routes, together with the main line train station at Box Road, Cam; serving Bristol and London (Paddington) via Gloucester.
Ground Floor Accommodation -
Entrance Hallway - Via glazed door, stairs to first floor, doors to;
Lounge - 3.65 x 4.60 (11'11" x 15'1") - Window to front aspect, window to rear aspect, laminate flooring, radiator, brick fireplace with wood-burning stove on hearth.
Kitchen - 3.94 x 2.76 (12'11" x 9'0") - Dual aspect windows, tiled flooring, range of wall and base units with work-surfaces with tiled up-stands, ceramic sink with mixer tap, Worcester gas boiler, Leisure Range style oven and integral dish-washer, space for washing machine and tumble dryer, radiator.
Dining Room - 4.42 x 1.98 (14'6" x 6'5") - Door to garden, laminate flooring, radiator, various wall and base units with work-surfaces, space for fridge/freezer (please note tall larder units not included in the sale), under-stairs storage.
First Floor Accommodation - Window to rear aspect, radiator, loft access, doors to;
Bedroom One - 3.95 x 2.82 (12'11" x 9'3") - Window to front aspect with view to Cam Peak, window to rear aspect, storage/study area, radiator.
Bathroom - 2.66 x 1.99 (8'8" x 6'6") - Window to rear aspect, radiator, wash hand basin set in unit, bath, separate shower cubicle with Mira shower, part tiled walls, wc with hidden cistern.
Bedroom Two - 3.62 x 2.59 (11'10" x 8'5") - Window to front aspect with views to Cam Peak, radiator, shelving.
Outside -
Front Garden - Paved path to front door, driveway parking for several cars, shingle area. access to rear garden.
Rear Garden - Shingle area, gate to front of property, steps with balustrade to lawned area, enclosed by fencing, various plants and shrubs, good size shed with power and light, patio area, raised decked area.
