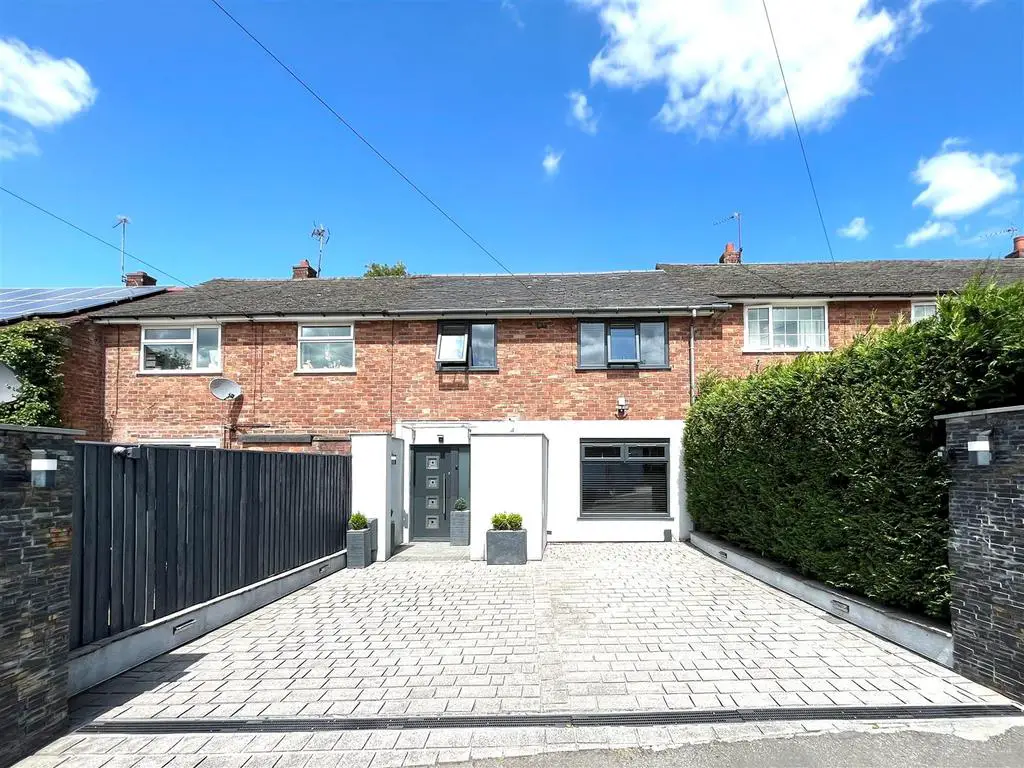
House For Sale £315,000
A stylish three bedroom mid terrace property. The property has undergone a significant amount of improvements having a newly fitted bathroom, kitchen and a manicured and landscaped rear garden. Locally there are good local state schools and a wide choice of private schools with the popular Lacey Green Primary Academy being very close by. Wilmslow train station, Leisure Centre and shopping facilities are nearby with fitness centres, golf courses, Marks and Spencer and John Lewis within a 10 minute drive. The property is well placed for easy access to the M56 for commuters to Manchester and the north west commercial centres and Manchester Airport is less than 20 minutes away. London Euston is approximately 2 hours away via a direct train from Wilmslow station. Internally the property comprises: an entrance hallway, living room with feature fire. There is a stunning kitchen with access to a dining area which creates a sociable and practical kitchen diner. A set of Upvc double glazed patio doors lead to the landscaped garden and patio. To the first floor there are three bedrooms, two generous doubles and a smaller third bedroom. The striking bathroom is a real selling point.
Entrance Hallway - Upvc double glazed composite front door with inset glazing provides access to this large reception hallway. Engineered wood flooring. Storage cupboard. Meter cupboard. Pantry cupboard under the stairs. Access through to the open plan living area and access to the kitchen. Staircase to the first floor.
Lounge - 4.22m x 3.35m (13'10 x 11') - Upvc double glazed window to the front aspect. Feature fire place. Engineered wood flooring. T.V point
Dining Room - 3.35m x 2.67m (11' x 8'9) - Access via the kitchen. Upvc double glazed patio doors to the rear garden and patio. Engineered wood flooring. Wall mounted contemporary radiator. Feature fireplace.
Kitchen - 2.64m x 2.41m (8'8 x 7'11) - A modern fitted kitchen with wall, base and drawer units with complementary roll top work surfaces with splash back. There is an integrated sink bowl and drainer unit. Integrated dishwasher, fridge and freezer, oven with electric hob and stainless steel hood over. Laminate wood flooring. Upvc double glazed window to the rear aspect. Access to the dining area.
First Floor Landing - Access to the first floor accommodation.
Bedroom One - 3.81m x 3.35m (12'6 x 11') - Upvc double glazed window. Radiator.
Bedroom Two - 3.35m x 3.10m (11' x 10'2) - Upvc double glazed window. Radiator.
Bedroom Three - 2.64m x 2.64m (8'8 x 8'8) - Upvc double glazed window. Radiator.
Bathroom - A stylish and modern bathroom with low level w.c, wash hand basin within a vanity storage unit, double ended panelled bath shower over. Tiled to the walls and floor. Two Upvc double glazed windows to the rear aspect.
Outside - A well maintained and landscaped rear garden with raised border, patio area, artificial lawn and L shaped multi use raised border/ seating area. To the front of the property there is a impressed concrete driveway providing off road parking.
Entrance Hallway - Upvc double glazed composite front door with inset glazing provides access to this large reception hallway. Engineered wood flooring. Storage cupboard. Meter cupboard. Pantry cupboard under the stairs. Access through to the open plan living area and access to the kitchen. Staircase to the first floor.
Lounge - 4.22m x 3.35m (13'10 x 11') - Upvc double glazed window to the front aspect. Feature fire place. Engineered wood flooring. T.V point
Dining Room - 3.35m x 2.67m (11' x 8'9) - Access via the kitchen. Upvc double glazed patio doors to the rear garden and patio. Engineered wood flooring. Wall mounted contemporary radiator. Feature fireplace.
Kitchen - 2.64m x 2.41m (8'8 x 7'11) - A modern fitted kitchen with wall, base and drawer units with complementary roll top work surfaces with splash back. There is an integrated sink bowl and drainer unit. Integrated dishwasher, fridge and freezer, oven with electric hob and stainless steel hood over. Laminate wood flooring. Upvc double glazed window to the rear aspect. Access to the dining area.
First Floor Landing - Access to the first floor accommodation.
Bedroom One - 3.81m x 3.35m (12'6 x 11') - Upvc double glazed window. Radiator.
Bedroom Two - 3.35m x 3.10m (11' x 10'2) - Upvc double glazed window. Radiator.
Bedroom Three - 2.64m x 2.64m (8'8 x 8'8) - Upvc double glazed window. Radiator.
Bathroom - A stylish and modern bathroom with low level w.c, wash hand basin within a vanity storage unit, double ended panelled bath shower over. Tiled to the walls and floor. Two Upvc double glazed windows to the rear aspect.
Outside - A well maintained and landscaped rear garden with raised border, patio area, artificial lawn and L shaped multi use raised border/ seating area. To the front of the property there is a impressed concrete driveway providing off road parking.