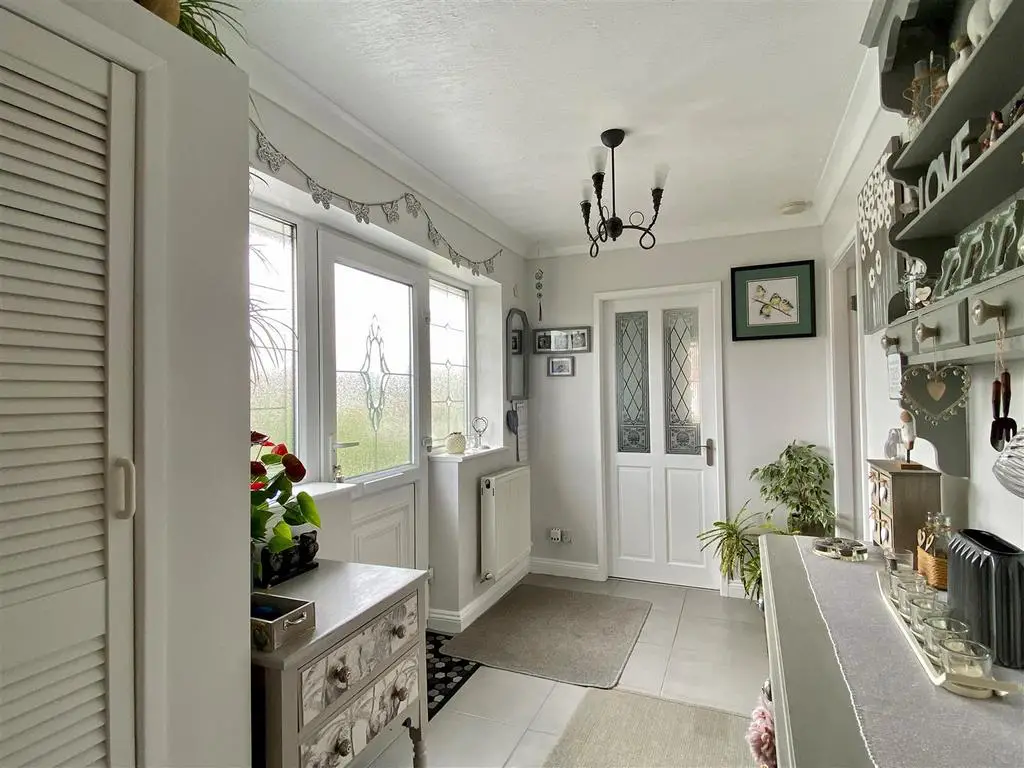
House For Sale £400,000
Occupying a fantastic corner plot and situated in a convenient, popular location in Offerton, an extended and immaculately presented semi-detached bungalow. Spacious accommodation with with a modern feel, pvc double glazing and gas central heating. Comprising: entrance hall, 21ft living room, high quality dining kitchen with Granite worktops, three double bedrooms (master with en=suite jacuzzi bath) and a separate, contemporary shower room. Printed concrete driveways and paths, beautiful manicured lawn gardens and a single garage with utility facilities. A superb bungalow! Viewing highly recommended.
Ground Floor -
Entrance Hall - A pvc double glazed front door with pvc double glazed windows, central heating radiators. storage cupboard and loft access.
Living Room - 6.43m x 3.91m (21'1 x 12'10) - Three pvc double glazed windows overlooking the garden, two central heating radiators, feature gas living flame fire with polished stone surround and Karndean style flooring.
Dining Kitchen - 4.34m x 3.07m (14'3 x 10'1) - A range of high quality fitted base cupboards and drawers with Oak fronts and Granite worktops, wall cupboards, an inset one bowl sink unit, mixer tap, electric hob, filter hood over, split level double oven, integrated dishwasher, integrated fridge freezer, pvc double glazed rear window and door, central heating radiator, tiled floor and recessed lighting.
Master Bedroom - 3.56m x 3.18m (11'8 x 10'5) - Pvc double glazed rear window, central heating radiator and door to:
En-Suite Bathroom - 2.51m x 1.73m (8'3 x 5'8) - A white suite comprising a panelled Jacuzzi style bath, chrome mixer shower over, pedestal wash hand basin, close coupled wc, chrome towel radiator, recessed lighting and pvc double glazed rear window.
Bedroom Two - 3.66m x 2.84m (12'0 x 9'4) - A pvc double glazed front window and a central heating radiator.
Bedroom Three - 3.43m x 2.69m (11'3 x 8'10) - A pvc double glazed rear window and a central heating radiator.
Shower Room - 3.56m (max) x 1.70m (11'8 (max) x 5'7) - A white suite comprising a large walk in shower cubicle with chrome mixer showers, wash hand basin with drawers under, close coupled wc, pvc double glazed window, tiled floor, recessed lighting, chrome towel radiator and an extractor fan.
Outside -
Garage - 5.18m x 2.54m (17'0 x 8'4) - A detached brick built garage which doubles up as a utility area with garage door, pvc double glazed rear door and side window. One bowl single drainer sink unit, plumbing for a washing machine, power and light.
Driveway And Gardens - There are two separate concrete printed decorative driveways with matching paths to both the front and rear. Immaculate lawn gardens with well stocked colourful beds. There is a large corner frontage and the rear offers a good degree of privacy and is fully enclosed with six foot fencing.
Ground Floor -
Entrance Hall - A pvc double glazed front door with pvc double glazed windows, central heating radiators. storage cupboard and loft access.
Living Room - 6.43m x 3.91m (21'1 x 12'10) - Three pvc double glazed windows overlooking the garden, two central heating radiators, feature gas living flame fire with polished stone surround and Karndean style flooring.
Dining Kitchen - 4.34m x 3.07m (14'3 x 10'1) - A range of high quality fitted base cupboards and drawers with Oak fronts and Granite worktops, wall cupboards, an inset one bowl sink unit, mixer tap, electric hob, filter hood over, split level double oven, integrated dishwasher, integrated fridge freezer, pvc double glazed rear window and door, central heating radiator, tiled floor and recessed lighting.
Master Bedroom - 3.56m x 3.18m (11'8 x 10'5) - Pvc double glazed rear window, central heating radiator and door to:
En-Suite Bathroom - 2.51m x 1.73m (8'3 x 5'8) - A white suite comprising a panelled Jacuzzi style bath, chrome mixer shower over, pedestal wash hand basin, close coupled wc, chrome towel radiator, recessed lighting and pvc double glazed rear window.
Bedroom Two - 3.66m x 2.84m (12'0 x 9'4) - A pvc double glazed front window and a central heating radiator.
Bedroom Three - 3.43m x 2.69m (11'3 x 8'10) - A pvc double glazed rear window and a central heating radiator.
Shower Room - 3.56m (max) x 1.70m (11'8 (max) x 5'7) - A white suite comprising a large walk in shower cubicle with chrome mixer showers, wash hand basin with drawers under, close coupled wc, pvc double glazed window, tiled floor, recessed lighting, chrome towel radiator and an extractor fan.
Outside -
Garage - 5.18m x 2.54m (17'0 x 8'4) - A detached brick built garage which doubles up as a utility area with garage door, pvc double glazed rear door and side window. One bowl single drainer sink unit, plumbing for a washing machine, power and light.
Driveway And Gardens - There are two separate concrete printed decorative driveways with matching paths to both the front and rear. Immaculate lawn gardens with well stocked colourful beds. There is a large corner frontage and the rear offers a good degree of privacy and is fully enclosed with six foot fencing.
