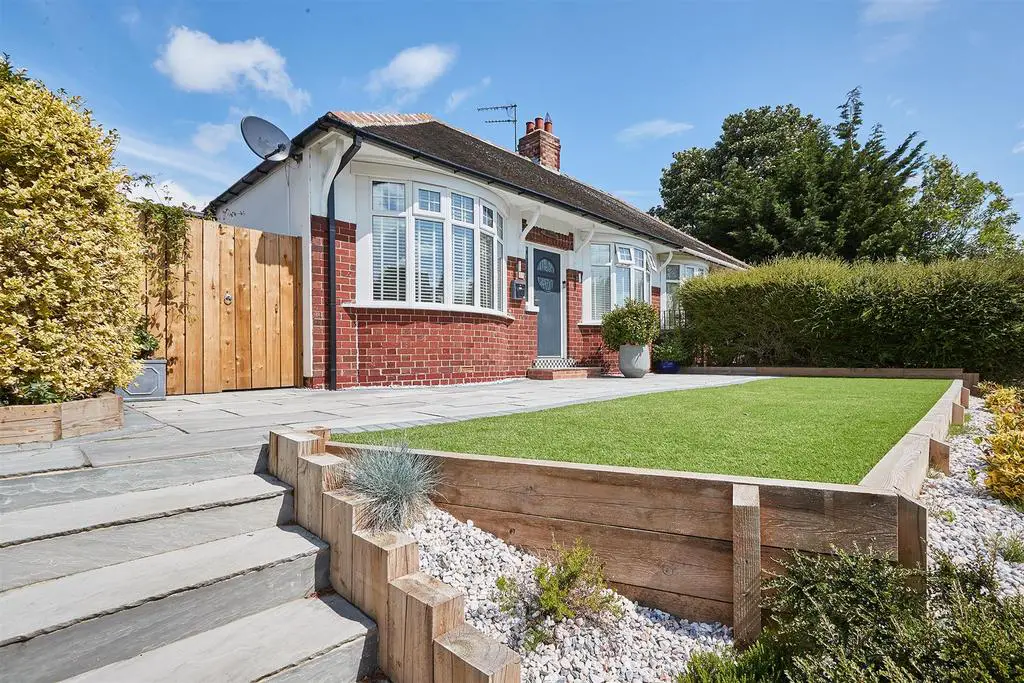
House For Sale £299,950
Presented to the highest of standards throughout is this extended, two storey, three bedroom bungalow, located close to the town centre in Saltburn by the Sea. Within a short walking distance to Saltburn's award winning beach and a selection of Saltburn's independent shops, bars and restaurants.
Complete with high quality fixtures and fittings, modern, neutral decor, two bathrooms and a separate snug area.
Interest is expected to be high, please contact us to secure your viewing.
Entrance Hallway - 4.56 x 1.22 (14'11" x 4'0") - Entrance via a partially glazed door.
Solid oak flooring.
Column radiator.
Lounge - 4.15 x 3.15 (13'7" x 10'4") - Double glazed bay window to the front aspect.
Traditionally styled fireplace with gloss surround and hearth.
TV point.
Radiator.
Bedroom One - 4.17 x 2.96 (13'8" x 9'8") - Double glazed bay window to the front aspect.
Radiator.
Family Bathroom - 2.72 x 1.46 (8'11" x 4'9") - Double glazed, frosted window to the rear aspect.
A modern three piece bathroom suite comprising of a low level WC, pedestal wash basin and a panelled bath with shower over.
Wall mounted stainless steel heated towel rail.
White tiled walls.
Wood effect vinyl flooring.
Bedroom Two - 3.54 x 2.55 (11'7" x 8'4") - Currently utilised as a dressing room.
Double glazed window to the rear aspect.
Radiator.
Snug - 5.60 x 4.19 (18'4" x 13'8") - Large double glazed window to the side aspect.
TV point.
Wall mounted, vertical radiator.
Solid oak flooring.
Staircase rising to the first floor.
Open plan to the kitchen/dining Room
Kitchen/Dining Room - 5.2 reducing to 3.8 x 4.4 (17'0" reducing to 12'5" - The perfect family room with plently of space for entertaining, extended to the rear and with a lantern roof allowing in plenty of natural light.
Double glazed window to the side aspect.
A range of fitted wall and base units, in an attractive 'country cream' finish, with oak roll top work surfaces.
An electric oven with matching electric four burner hob.
Patio doors opening to the rear garden.
First Floor Landing - 3.93 x 1.18 (12'10" x 3'10") - A selection of storage cupboards and clothes rails.
Door leading to the first floor bedroom and en suite.
First Floor Bedroom - 4.0 reducing to 1.8 x 2.76 (13'1" reducing to 5'10 - Velux window to the rear aspect.
Under-eaves storage cupboard.
Radiator.
En Suite - 2.06 x 1.58 (6'9" x 5'2") - Velux window to the rear aspect.
A modern three piece bathroom suite comprising of a low level WC, pedestal wash basin and a glass shower cubicle.
Wall mounted stainless steel heated towel rail.
Externally - The low maintenance rear garden is the perfect sun trap for summer evenings, complete with a flag stoned patio area, lawned garden, wooden summerhouse and with a pathway leading down the side of the property.
The well presented front garden is split level, with steps leading up to the front of the property.
Complete with high quality fixtures and fittings, modern, neutral decor, two bathrooms and a separate snug area.
Interest is expected to be high, please contact us to secure your viewing.
Entrance Hallway - 4.56 x 1.22 (14'11" x 4'0") - Entrance via a partially glazed door.
Solid oak flooring.
Column radiator.
Lounge - 4.15 x 3.15 (13'7" x 10'4") - Double glazed bay window to the front aspect.
Traditionally styled fireplace with gloss surround and hearth.
TV point.
Radiator.
Bedroom One - 4.17 x 2.96 (13'8" x 9'8") - Double glazed bay window to the front aspect.
Radiator.
Family Bathroom - 2.72 x 1.46 (8'11" x 4'9") - Double glazed, frosted window to the rear aspect.
A modern three piece bathroom suite comprising of a low level WC, pedestal wash basin and a panelled bath with shower over.
Wall mounted stainless steel heated towel rail.
White tiled walls.
Wood effect vinyl flooring.
Bedroom Two - 3.54 x 2.55 (11'7" x 8'4") - Currently utilised as a dressing room.
Double glazed window to the rear aspect.
Radiator.
Snug - 5.60 x 4.19 (18'4" x 13'8") - Large double glazed window to the side aspect.
TV point.
Wall mounted, vertical radiator.
Solid oak flooring.
Staircase rising to the first floor.
Open plan to the kitchen/dining Room
Kitchen/Dining Room - 5.2 reducing to 3.8 x 4.4 (17'0" reducing to 12'5" - The perfect family room with plently of space for entertaining, extended to the rear and with a lantern roof allowing in plenty of natural light.
Double glazed window to the side aspect.
A range of fitted wall and base units, in an attractive 'country cream' finish, with oak roll top work surfaces.
An electric oven with matching electric four burner hob.
Patio doors opening to the rear garden.
First Floor Landing - 3.93 x 1.18 (12'10" x 3'10") - A selection of storage cupboards and clothes rails.
Door leading to the first floor bedroom and en suite.
First Floor Bedroom - 4.0 reducing to 1.8 x 2.76 (13'1" reducing to 5'10 - Velux window to the rear aspect.
Under-eaves storage cupboard.
Radiator.
En Suite - 2.06 x 1.58 (6'9" x 5'2") - Velux window to the rear aspect.
A modern three piece bathroom suite comprising of a low level WC, pedestal wash basin and a glass shower cubicle.
Wall mounted stainless steel heated towel rail.
Externally - The low maintenance rear garden is the perfect sun trap for summer evenings, complete with a flag stoned patio area, lawned garden, wooden summerhouse and with a pathway leading down the side of the property.
The well presented front garden is split level, with steps leading up to the front of the property.
