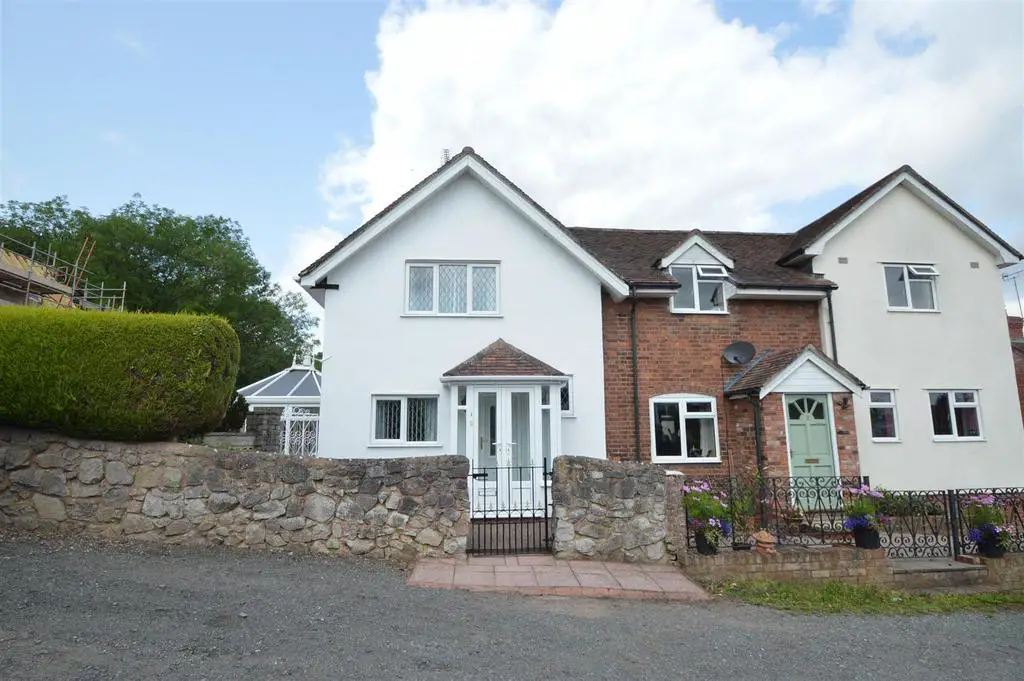
House For Sale £350,000
This attractive, neatly kept and well maintained, 3 bedroomed semi detached cottage provides well planned accommodation throughout and could be extended (subject to an necessary planning consents) and briefly comprises : entrance porch, lounge, dining room, kitchen, conservatory, ground floor bathroom. 3 double bedrooms and separate cloakroom/wc to the first floor. Parking and a detached garage. Particularly good sized and neatly kept gardens. The property also benefits from UPVC double glazing and oil-fired central heating. No onward chain.
This property occupies a pleasant position within the popular village of Hanwood where there are an excellent range of local amenities including a Primary School, Village Shop/Post Office, Public House, a frequent bus service, village Church and the property is also well placed for easy access to the Shrewsbury by-pass with M54 Motorway link to the West Midlands.
An attractive, neatly kept and well maintained, 3 bedroomed semi detached cottage.
Inside The Property -
Porch - Door opening into :
Lounge - 4.31m x 3.93m (14'2" x 12'11") - Exposed ceiling beam
Feature fireplace
Window to front and side.
Dining Room - 4.31m x 2.42m (14'2" x 7'11") - Sliding doors opening into :
Conservatory - 4.6m x 4.00m (15'1" x 13'1") - Constructed of UPVC and brick with polycarbonate roof
Tiled floor
Door leading out to the garden.
Kitchen - 2.29m x 2.83m (7'6" x 9'3") - Fitted with a range of modern wall and base units comprising of both cupboards and drawers with worktops over and tiled splash
Space and plumbing for white goods
Wood effect flooring
Floor standing oil-fired central heating boiler
UPVC door leading out to the garden.
Ground Floor Bathroom - Fitted with a modern white suite comprising free standing roll top bath with shower over
Wall mounted wash hand basin
Low flush wc
Tiled walls.
An ENCLOSED STAIRCASE rises from the lounge to the FIRST FLOOR LANDING
Bedroom 1 - 3.22m x 3.43m (10'7" x 11'3") - Built in wardrobes
Window to the front.
Bedroom 2 - 3.22m x 2.81m (10'7" x 9'3") -
Bedroom 3 - 3.50m x 2.83m (11'6" x 9'3") - Range of fitted wardrobes
Window to the rear with a pleasant outlook.
Cloakroom/Wc - Fitted with a modern white suite comprising low flush wc
Wash hand basin.
Outside The Property -
Detached Garage - Up and over door, concrete floor, power and lighting.
The formal reception area is approached off Orchard Lane through a wrought iron pedestrian gate, which provides access to the formal reception area. To the side of the property further double wrought iron gates provide vehicular access over a gravelled driveway, which provides parking for 2 to 3 cars and access to the detached garage.
The GARDENS are a particularly attractive feature of this property and comprise of a brick paved forecourt which initially surrounds the property, attractive raised shrub beds and leads to a further raised patio seating area. Off the forecourt wooden pedestrian gates provide access through to the large REAR GARDEN which offers an extremely high degree of privacy and provides a large lawned area with a range of inset trees and a further paved seating area. Timber garden shed. Enclosed by mature hedging and fencing.
This property occupies a pleasant position within the popular village of Hanwood where there are an excellent range of local amenities including a Primary School, Village Shop/Post Office, Public House, a frequent bus service, village Church and the property is also well placed for easy access to the Shrewsbury by-pass with M54 Motorway link to the West Midlands.
An attractive, neatly kept and well maintained, 3 bedroomed semi detached cottage.
Inside The Property -
Porch - Door opening into :
Lounge - 4.31m x 3.93m (14'2" x 12'11") - Exposed ceiling beam
Feature fireplace
Window to front and side.
Dining Room - 4.31m x 2.42m (14'2" x 7'11") - Sliding doors opening into :
Conservatory - 4.6m x 4.00m (15'1" x 13'1") - Constructed of UPVC and brick with polycarbonate roof
Tiled floor
Door leading out to the garden.
Kitchen - 2.29m x 2.83m (7'6" x 9'3") - Fitted with a range of modern wall and base units comprising of both cupboards and drawers with worktops over and tiled splash
Space and plumbing for white goods
Wood effect flooring
Floor standing oil-fired central heating boiler
UPVC door leading out to the garden.
Ground Floor Bathroom - Fitted with a modern white suite comprising free standing roll top bath with shower over
Wall mounted wash hand basin
Low flush wc
Tiled walls.
An ENCLOSED STAIRCASE rises from the lounge to the FIRST FLOOR LANDING
Bedroom 1 - 3.22m x 3.43m (10'7" x 11'3") - Built in wardrobes
Window to the front.
Bedroom 2 - 3.22m x 2.81m (10'7" x 9'3") -
Bedroom 3 - 3.50m x 2.83m (11'6" x 9'3") - Range of fitted wardrobes
Window to the rear with a pleasant outlook.
Cloakroom/Wc - Fitted with a modern white suite comprising low flush wc
Wash hand basin.
Outside The Property -
Detached Garage - Up and over door, concrete floor, power and lighting.
The formal reception area is approached off Orchard Lane through a wrought iron pedestrian gate, which provides access to the formal reception area. To the side of the property further double wrought iron gates provide vehicular access over a gravelled driveway, which provides parking for 2 to 3 cars and access to the detached garage.
The GARDENS are a particularly attractive feature of this property and comprise of a brick paved forecourt which initially surrounds the property, attractive raised shrub beds and leads to a further raised patio seating area. Off the forecourt wooden pedestrian gates provide access through to the large REAR GARDEN which offers an extremely high degree of privacy and provides a large lawned area with a range of inset trees and a further paved seating area. Timber garden shed. Enclosed by mature hedging and fencing.
