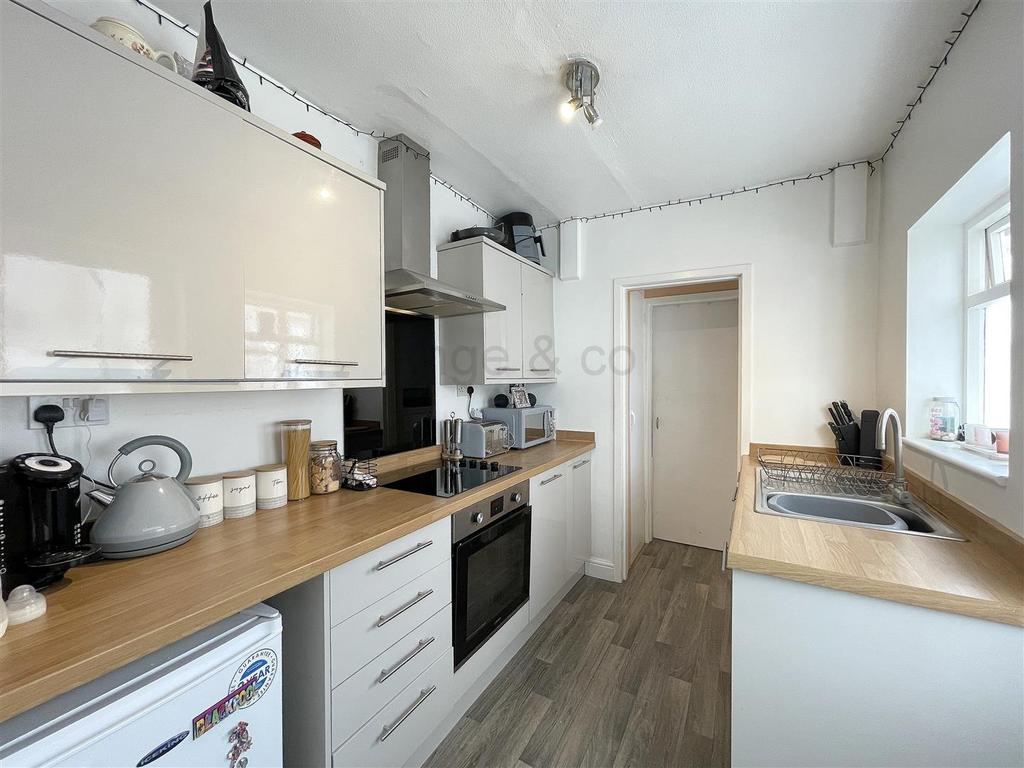
House For Sale £185,000
3 bed cottage is situated on the approach to the popular SEASIDE TOWN of Kessingland... With easy access to the towns of Lowestoft, Southwold & Beccles; NOT forgetting the East Coast's finest beaches...
Porch - uPVC part glazed door and window; fitted carpet and door into...
Lounge - 3.58m x 3.17m (11'8" x 10'4") - Overlooking the front of the home, the lounge has fitted carpet, uPVC double glazed window, radiator, TV and power points.
Inner Hallway - Stairs up to the first floor and opening into the...
Dining Room - 3.57m x 3.24m (11'8" x 10'7") - Entertaining room of the home; fitted carpet, uPVC double glazed window, radiator, TV, power points and under stair cupboard.
Kitchen - 2.80m x 2.11m (9'2" x 6'11") - High gloss wall and base units with worktop, inset sink / drainer, oven with electric hob and extractor fan over; space / plumbing for your chosen appliances. Vinyl flooring, uPVC double glazed window and power points. Opening into the lobby and part glazed door into...
Lean-To - 2.58m x 1.26m (8'5" x 4'1") - Part brick with windows and polycarbonate roof. Light, power and worktop giving space / plumbing for your appliances. Part glazed door to the rear garden.
Lobby - Vinyl flooring, window, light, power points; worktop and built-in cupboard.
Bathroom - 2.08m x 1.69m (6'9" x 5'6") - Suite comprises a pedestal sink, WC and a panelled bath with shower. Vinyl flooring, opaque uPVC double glazed window, radiator and extractor fan.
First Floor - Landing - Carpeted stairs up to the first floor and doors to bedrooms 1 & 2; loft access in situ.
Bedroom 1 - 3.61m x3.22m (11'10" x10'6") - Double bedroom at the front of the home has fitted carpet, uPVC double glazed window, radiator, TV, power points and built-in cupboards, one housing the gas central heating combination boiler.
Bedroom 2 - 3.54m x 3.23m (11'7" x 10'7") - Another double bedroom with fitted carpet, uPVC double glazed window, radiator, TV, power points and over stair cupboard.
Bedroom 3 - 2.74m x 2.08m (8'11" x 6'9") - Over looking the rear garden this bedroom has fitted carpet, uPVC double glazed window, radiator and power points.
Outside - Bi-sected rear garden has a courtyard area leading to lawn. Timber shed gives storage whilst the greenhouse provides the place to grow your own.; off road parking for 2 vehicles.
FREEHOLD TENURE
EAST SUFFOLK COUNCIL - TAX BAND A
ENERGY PERFORMANCE - RATING D
Porch - uPVC part glazed door and window; fitted carpet and door into...
Lounge - 3.58m x 3.17m (11'8" x 10'4") - Overlooking the front of the home, the lounge has fitted carpet, uPVC double glazed window, radiator, TV and power points.
Inner Hallway - Stairs up to the first floor and opening into the...
Dining Room - 3.57m x 3.24m (11'8" x 10'7") - Entertaining room of the home; fitted carpet, uPVC double glazed window, radiator, TV, power points and under stair cupboard.
Kitchen - 2.80m x 2.11m (9'2" x 6'11") - High gloss wall and base units with worktop, inset sink / drainer, oven with electric hob and extractor fan over; space / plumbing for your chosen appliances. Vinyl flooring, uPVC double glazed window and power points. Opening into the lobby and part glazed door into...
Lean-To - 2.58m x 1.26m (8'5" x 4'1") - Part brick with windows and polycarbonate roof. Light, power and worktop giving space / plumbing for your appliances. Part glazed door to the rear garden.
Lobby - Vinyl flooring, window, light, power points; worktop and built-in cupboard.
Bathroom - 2.08m x 1.69m (6'9" x 5'6") - Suite comprises a pedestal sink, WC and a panelled bath with shower. Vinyl flooring, opaque uPVC double glazed window, radiator and extractor fan.
First Floor - Landing - Carpeted stairs up to the first floor and doors to bedrooms 1 & 2; loft access in situ.
Bedroom 1 - 3.61m x3.22m (11'10" x10'6") - Double bedroom at the front of the home has fitted carpet, uPVC double glazed window, radiator, TV, power points and built-in cupboards, one housing the gas central heating combination boiler.
Bedroom 2 - 3.54m x 3.23m (11'7" x 10'7") - Another double bedroom with fitted carpet, uPVC double glazed window, radiator, TV, power points and over stair cupboard.
Bedroom 3 - 2.74m x 2.08m (8'11" x 6'9") - Over looking the rear garden this bedroom has fitted carpet, uPVC double glazed window, radiator and power points.
Outside - Bi-sected rear garden has a courtyard area leading to lawn. Timber shed gives storage whilst the greenhouse provides the place to grow your own.; off road parking for 2 vehicles.
FREEHOLD TENURE
EAST SUFFOLK COUNCIL - TAX BAND A
ENERGY PERFORMANCE - RATING D
