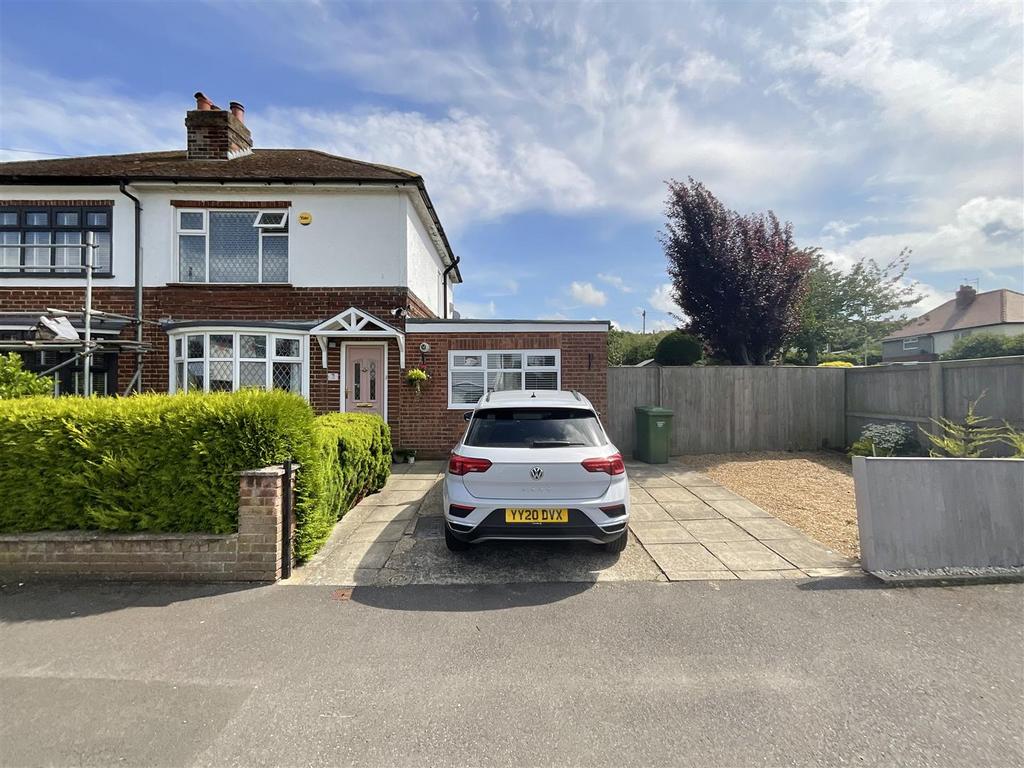
House For Sale £210,000
CPH are delighted to bring to market this EXTENDED SEMI-DETACHED FAMILY HOME with THREE DOUBLE BEDROOMS, a DRIVEWAY and SOUTH/WEST FACING LAWNED GARDENS. The property is WELL PRESENTED and is located in the SOUGHT AFTER area of NEWBY.
The property has been well maintained with gas central heating and uPVC double glazing throughout. The accommodation briefly comprises of: the entrance hall with stairs to the first floor, the modern bay fronted lounge with log burner, the kitchen with understairs cupboard and integrated dishwasher, fridge freezer, oven and hob. From the kitchen is the dining room with sliding doors to the rear, the utility room and the downstairs double bedroom/hobbies room. To the first floor lies a landing with two double bedrooms and the modern family bathroom with white three-piece suite. Externally, the front of the property benefits from a lawned and pebbled garden with driveway for two vehicles. The rear and side of the property benefits from a wrap around lawned garden, a paved seating area and storage shed.
This property is ideally situated in the highly sought after area of Newby on the North side of Scarborough and is close to a number of lovely pubs, shops, parks and is easily accessible to town via the bus stop located a stones throw away, by foot or by car.
Early viewing is highly recommended as properties of this nature and price seldom stay on the market long. Call our friendly team in the office now to arrange a viewing on[use Contact Agent Button].
Accommodation -
Ground Floor -
Hallway -
Lounge - 4.4 max x 3.7 (14'5" max x 12'1") -
Kitchen - 4.6 x 2.6 (15'1" x 8'6") -
Dining Room - 3.6 x 3.0 (11'9" x 9'10") -
Utility Room - 1.7 x 1.3 (5'6" x 4'3") -
Bedroom 3/Hobbies Room - 4.5 max x 3.6 max (14'9" max x 11'9" max) -
First Floor -
Landing -
Bedroom 1 - 3.7 x 3.0 (12'1" x 9'10") -
Bedroom 2 - 3.2 x 2.6 (10'5" x 8'6") -
Bathroom - 2.0 x 1.9 (6'6" x 6'2") -
External - The front of the property benefits from an open driveway for two vehicles with a lawned and pebbled garden. The rear of the property benefits from a south/west facing garden that wraps around to the side with a block paved seating area and storage shed.
Details - Council Tax Banding - B
LCAB 13072023
The property has been well maintained with gas central heating and uPVC double glazing throughout. The accommodation briefly comprises of: the entrance hall with stairs to the first floor, the modern bay fronted lounge with log burner, the kitchen with understairs cupboard and integrated dishwasher, fridge freezer, oven and hob. From the kitchen is the dining room with sliding doors to the rear, the utility room and the downstairs double bedroom/hobbies room. To the first floor lies a landing with two double bedrooms and the modern family bathroom with white three-piece suite. Externally, the front of the property benefits from a lawned and pebbled garden with driveway for two vehicles. The rear and side of the property benefits from a wrap around lawned garden, a paved seating area and storage shed.
This property is ideally situated in the highly sought after area of Newby on the North side of Scarborough and is close to a number of lovely pubs, shops, parks and is easily accessible to town via the bus stop located a stones throw away, by foot or by car.
Early viewing is highly recommended as properties of this nature and price seldom stay on the market long. Call our friendly team in the office now to arrange a viewing on[use Contact Agent Button].
Accommodation -
Ground Floor -
Hallway -
Lounge - 4.4 max x 3.7 (14'5" max x 12'1") -
Kitchen - 4.6 x 2.6 (15'1" x 8'6") -
Dining Room - 3.6 x 3.0 (11'9" x 9'10") -
Utility Room - 1.7 x 1.3 (5'6" x 4'3") -
Bedroom 3/Hobbies Room - 4.5 max x 3.6 max (14'9" max x 11'9" max) -
First Floor -
Landing -
Bedroom 1 - 3.7 x 3.0 (12'1" x 9'10") -
Bedroom 2 - 3.2 x 2.6 (10'5" x 8'6") -
Bathroom - 2.0 x 1.9 (6'6" x 6'2") -
External - The front of the property benefits from an open driveway for two vehicles with a lawned and pebbled garden. The rear of the property benefits from a south/west facing garden that wraps around to the side with a block paved seating area and storage shed.
Details - Council Tax Banding - B
LCAB 13072023
