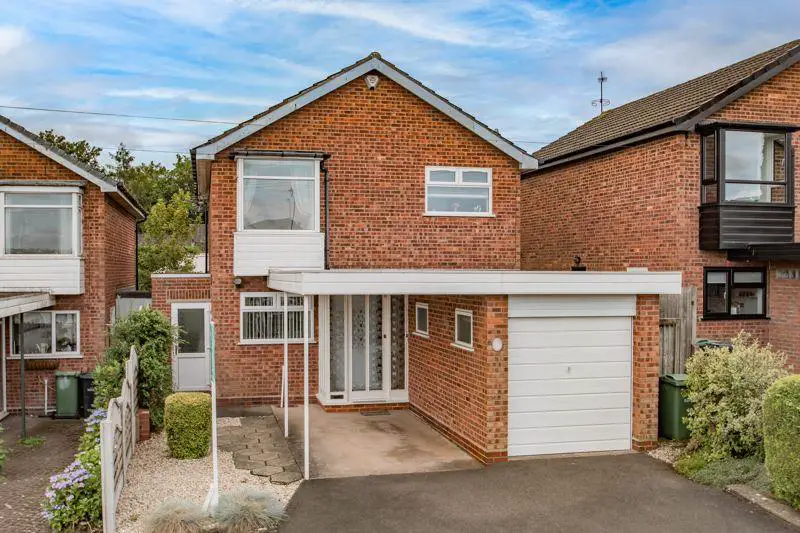
House For Sale £360,000
Introducing this exquisite, detached property with three double bedrooms, situated in a tranquil cul-de-sac within the highly desirable area of Hayley Green, renowned for its exceptional schools.
Upon entering, you are greeted by a spacious entrance hall that leads to a convenient downstairs shower room and a modern, well-appointed kitchen/breakfast room. Bathed in natural light from dual aspect windows, the kitchen also offers access to a side passage equipped with plumbing and a fitted sink. This passage conveniently connects to both the front and rear of the property, making it ideal for pet owners. Continuing through the house, you will discover a generously sized lounge/diner boasting a stunning gas fireplace as its centrepiece. Through two sets of French doors, this inviting space seamlessly flows into a bright and airy conservatory.
The upper level of the property accommodates three ample double bedrooms, each offering ample space and comfort. Completing the upstairs is a stylish shower room featuring modern fittings and a walk-in double shower.
Outside, the property boasts a spacious driveway and a garage at the front, while the rear presents a low maintenance garden with a paved area, perfect for outdoor seating and relaxation.
Conveniently located near Halesowen town centre, residents can easily access a wide range of local amenities. Furthermore, Halesowen's close proximity to Birmingham city centre and the M5 motorway provides excellent connectivity to the greater West Midlands region.
Porch
Entrance Hall - 13' 4'' x 4' 10'' (4.06m x 1.47m) both max
Kitchen/Breakfast Room - 15' 7'' x 6' 9'' (4.75m x 2.06m)
Shower Room - 6' 5'' x 7' 5'' (1.95m x 2.26m)
Lounge/Diner - 14' 11'' x 19' 11'' (4.54m x 6.07m) both max
Conservatory - 7' 11'' x 17' 10'' (2.41m x 5.43m)
Garage - 17' 10'' x 8' 6'' (5.43m x 2.59m)
First Floor Landing
Master bedroom - 15' 0'' x 10' 6'' (4.57m x 3.20m)
Bedroom Two - 13' 0'' x 9' 0'' (3.96m x 2.74m)
Bedroom Three - 15' 7'' x 9' 0'' (4.75m x 2.74m)
Shower Room - 6' 3'' x 10' 6'' (1.90m x 3.20m)
Council Tax Band: D
Tenure: Freehold
