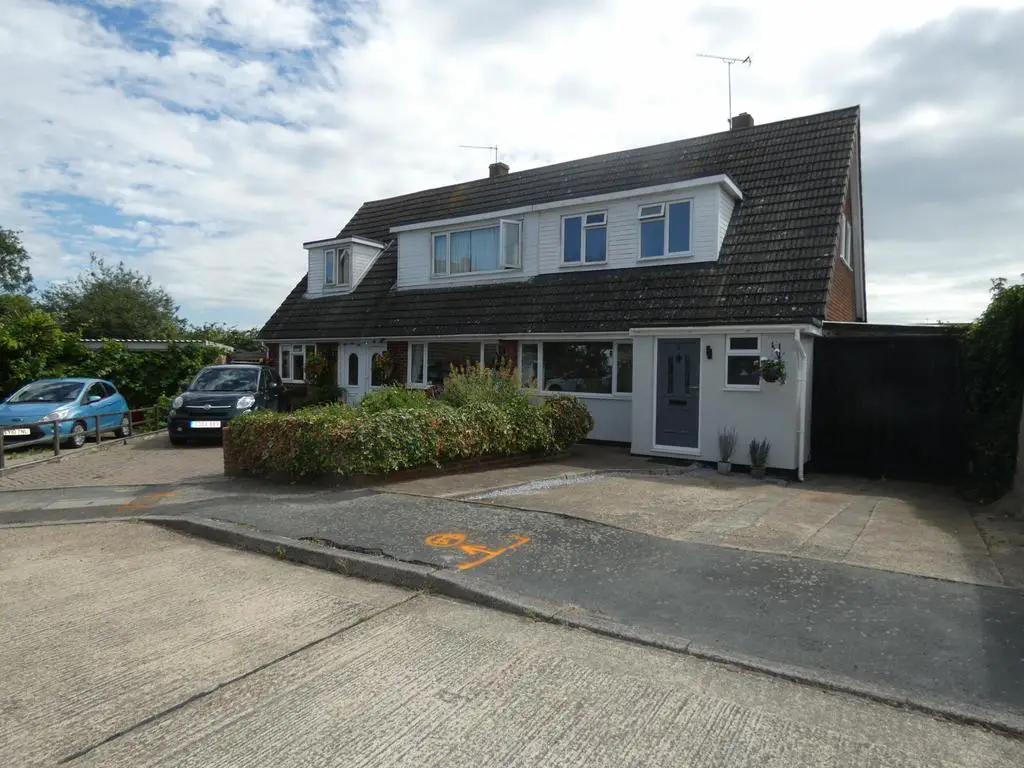
House For Sale £365,000
Game Estates are delighted to offer this three/four bedroom semi-detached extended property with off road parking and covered carport/storage, good size living area with open plan lounge with log burner, dining room, kitchen, utility room, cloakroom and family bathroom, village location.
Features
- Garden
Property additional info
Hallway: 6' 11" x ' (2.11m x 0.00m)
Part obscure glazed entrance door, under stair storage cupboard, stairs to first floor, doors to:
Cloakroom: 5' 10" x 2' 6" (1.78m x 0.76m)
White suite comprising close coupled w.c, wall mounted wash basin with mixer tap, tiled floor, radiator.
Lounge: 13' 9" x 10' 5" (4.19m x 3.17m)
Log burner, doot=r to hallway, opening to dining area.
Dining Room: 17' 10" x 11' 10" (5.44m x 3.61m)
Wooden floor, double opening casement doors to rear garden, radiator, opening to office area, folding door to kitchen, window to rear garden.
Kitchen: 13' 5" x 8' 5" (4.09m x 2.57m)
Wooden worktop, with drawers and cupboards under, double oven, inset hob, extractor over, spaces for dishwasher and fridge/freezer, larder cupboard, door to hallway, opening to utility room.
Bedroom /study: 16' 10" x 7' 3" (5.13m x 2.21m)
Window to side aspect, two radiators, fitted wardrobe
Bedroom 2: 8' 0" x 8' 2" (2.44m x 2.49m)
Window to front aspect, radiator.
Bedroom 1: 10' 5" x 11' 4" (3.17m x 3.45m)
Window to rear aspect with distant sea views, wardrobe, radiator.
Bedroom 3 : 8' 2" x 7' 7" (2.49m x 2.31m)
Window to front aspect, rdiator.
Bedroom 4 - Ground floor: 10' 7" x 11' 11" (3.23m x 3.63m)
Ground floor, window to front aspect, radiator.
Family Bathroom: 6' 3" x 6' 6" (1.91m x 1.98m)
White suite comprising panel bath, shower over with shower screen, close coupled w.c, pedestal wash basin, wall mounted heated towel rail, tiled floor, obscure window to front aspect.
Front Garden: 9' 0" x 18' 1" (2.74m x 5.51m)
Gravel area with off road parking,
Covered car port: 22' 10" x 8' 2" (6.96m x 2.49m)
Covered, double gates to front aspect.
Rear Garden: 29' 9" x 39' 8" (9.07m x 12.09m)
Raised beds, timber fencing to boaundaries, oil tank, paved patio.
Utility room: 7' 3" x 7' 2" (2.21m x 2.18m)
Part obscure glazed door to front car port, fitted double cupboard, spaces for washing machine and tumbke dryer, laminate floor, door to: