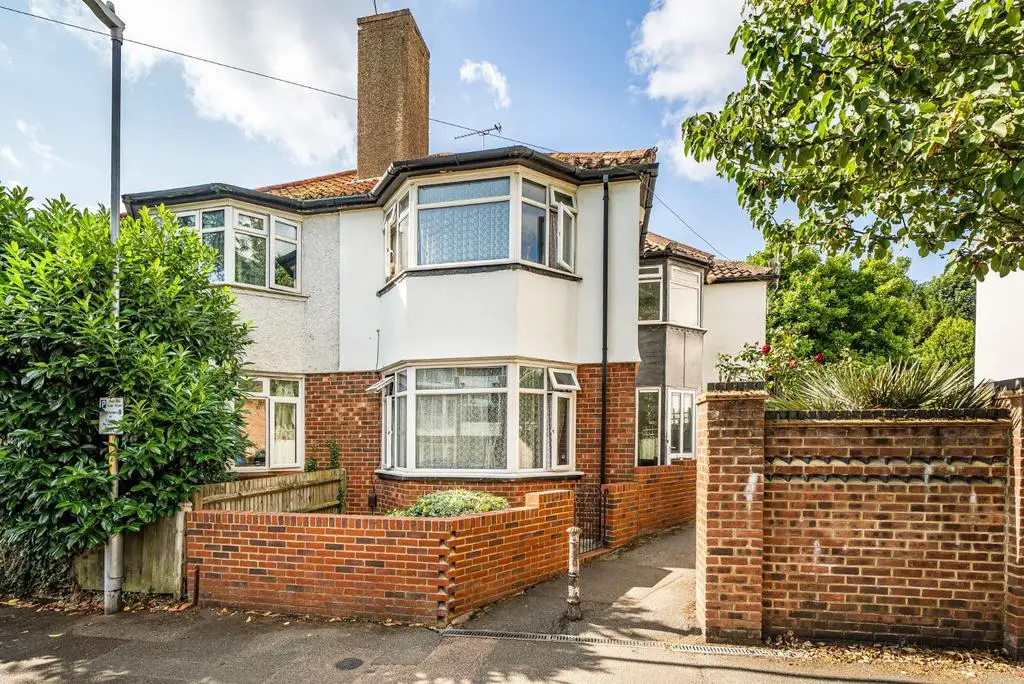
House For Sale £435,000
Spacious 3/4 bedroom semi detached house with good sized garden in popular tree lined street, close to the town centre and easy walking distance of the mainline station. Flexible accommodation with ground floor bedroom/dining room.
Double Glazed Upvc Casement Door To: -
Entrance Hall - Full height feature windows, stairs to first floor, under stairs storage cupboard, door to:
Downstairs Cloakroom - Low level WC, wash basin inset vanity unit with cupboard under, tiled wall finish, radiator.
Utility Area - 2.44m x 1.93m (8'0 x 6'4) - Stainless steel sink with mixer tap and drainer unit, frosted double glazed window to front, wall mounted gas fired boiler, plumbing and space for washing machine and tumble dryer, tiled floor covering.
Open Plan Kitchen/Dining Room - 7.42m x 3.58m (24'4 x 11'9) - Double glazed dual aspect windows with vaulted ceiling, stainless steel double sink with mixer tap and drainer unit, plumbing and space for dishwasher, five ring AEG gas hob with stainless steel surround with extractor hood and lighting above, radiator, space for American style fridge/freezer, double electric eye level oven.
Family Room - 4.01m x 1.83m (13'2 x 6'0) - Double glazed french doors to the rear, continuation of the flooring, radiator, Velux windows.
Sitting Room - 5.59m x 4.01m (18'4 x 13'2) - Wooden floor covering, feature fireplace housing gas fire, downlighters.
Dining Room/Bedroom 4 - 4.37m x 4.62m (14'4 x 15'2") - Continuation of the flooring, built in wardrobes, double glazed bay window to front, radiator.
First Floor: -
Landing - Loft access with ladder, radiator, doors to:
Bedroom One - 4.47m x 4.01m (14'8 x 13'2) - Double glazed bay window to front, radiator, fitted bedroom furniture.
Dressing Area - 2.01m x 1.80m (6'7 x 5'11) - Laminate floor covering, walk through to:
Bedroom Two - 5.03m x 2.95m (16'6 x 9'8) - Double glazed window to rear, radiator, built in bedroom furniture.
Bedroom Three - 3.81m x 3.45m (12'6 x 11'4) - Fitted bedroom furniture, double glazed window to rear, radiator, laminate floor covering.
Bathroom - 3.23m x 1.70m (10'7 x 5'7 ) - White suite comprising deep panelled bath with mixer tap, low level WC, double shower cubicle housing mains shower with sliding glazed screen, mainly tiled surround, tiled floor covering, mainly tiled walls, triple frosted double glazed windows to side.
Outside - Small walled front garden.
The large garden to the rear has a paved terrace and lawn area, borders with mature flowers and shrubs.
Tenure - Freehold.
Services - All main services are connected.
Council Tax - Ashford Borough Council Band: D.
Double Glazed Upvc Casement Door To: -
Entrance Hall - Full height feature windows, stairs to first floor, under stairs storage cupboard, door to:
Downstairs Cloakroom - Low level WC, wash basin inset vanity unit with cupboard under, tiled wall finish, radiator.
Utility Area - 2.44m x 1.93m (8'0 x 6'4) - Stainless steel sink with mixer tap and drainer unit, frosted double glazed window to front, wall mounted gas fired boiler, plumbing and space for washing machine and tumble dryer, tiled floor covering.
Open Plan Kitchen/Dining Room - 7.42m x 3.58m (24'4 x 11'9) - Double glazed dual aspect windows with vaulted ceiling, stainless steel double sink with mixer tap and drainer unit, plumbing and space for dishwasher, five ring AEG gas hob with stainless steel surround with extractor hood and lighting above, radiator, space for American style fridge/freezer, double electric eye level oven.
Family Room - 4.01m x 1.83m (13'2 x 6'0) - Double glazed french doors to the rear, continuation of the flooring, radiator, Velux windows.
Sitting Room - 5.59m x 4.01m (18'4 x 13'2) - Wooden floor covering, feature fireplace housing gas fire, downlighters.
Dining Room/Bedroom 4 - 4.37m x 4.62m (14'4 x 15'2") - Continuation of the flooring, built in wardrobes, double glazed bay window to front, radiator.
First Floor: -
Landing - Loft access with ladder, radiator, doors to:
Bedroom One - 4.47m x 4.01m (14'8 x 13'2) - Double glazed bay window to front, radiator, fitted bedroom furniture.
Dressing Area - 2.01m x 1.80m (6'7 x 5'11) - Laminate floor covering, walk through to:
Bedroom Two - 5.03m x 2.95m (16'6 x 9'8) - Double glazed window to rear, radiator, built in bedroom furniture.
Bedroom Three - 3.81m x 3.45m (12'6 x 11'4) - Fitted bedroom furniture, double glazed window to rear, radiator, laminate floor covering.
Bathroom - 3.23m x 1.70m (10'7 x 5'7 ) - White suite comprising deep panelled bath with mixer tap, low level WC, double shower cubicle housing mains shower with sliding glazed screen, mainly tiled surround, tiled floor covering, mainly tiled walls, triple frosted double glazed windows to side.
Outside - Small walled front garden.
The large garden to the rear has a paved terrace and lawn area, borders with mature flowers and shrubs.
Tenure - Freehold.
Services - All main services are connected.
Council Tax - Ashford Borough Council Band: D.
