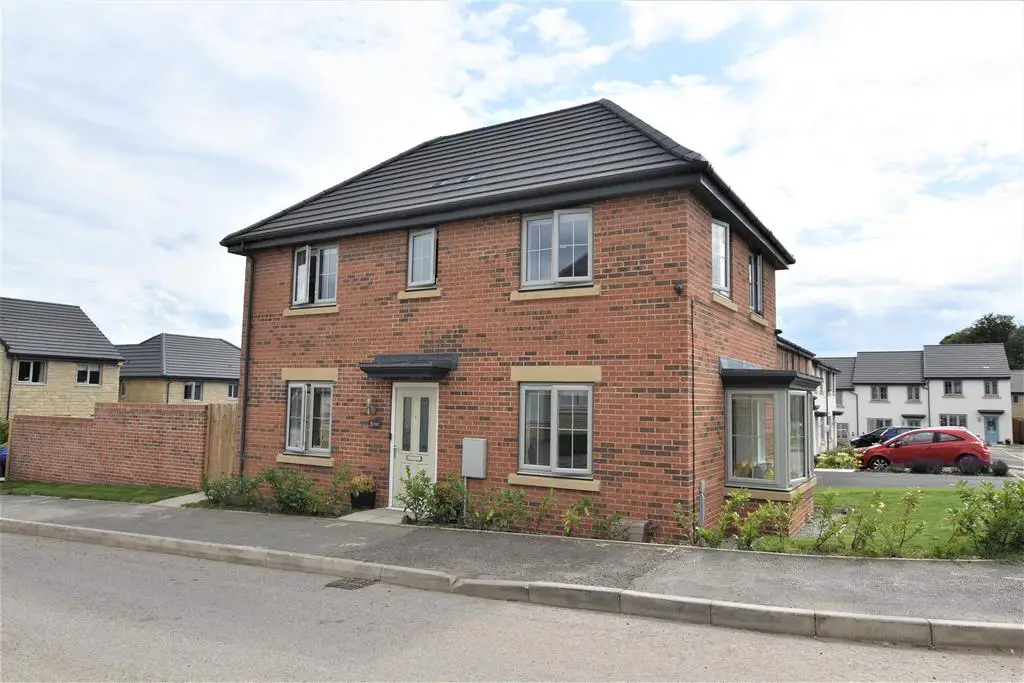
House For Rent £1,600
This stunning modern detached home being offered to the rental market is superbly positioned of the edge of Waterfall Gardens on the outskirts of this highly sought after new development boasting attractively presented accommodation and positioned close by to lovely open countryside. This desirable home provides a well planned layout with a deceptive light and airy interior. The ground floor provides a spacious entrance hallway and sizeable front lounge with feature bay window. A superbly appointed modern fitted dining kitchen is positioned to the rear with a generous array of fitted units and appliances with french doors out onto a private landscaped garden. In addition there is a useful utility and modern cloakroom. The first floor boasts a generous landing with storage, three excellent bedrooms with a luxurious en-suite shower room and three piece modern house bathroom.
Externally there is a tarmac tandam rear driveway with excellent private parking for 2 cars. Side gate access leading through to an attractively landscaped private rear garden, largely laid to lawn with an indian stone patio with elevated distant views, brick boundary wall and timber fencing surround. An early internal inspection is highly recommended to fully appreciate.
Available Mid/end August. Partly Furnished. Holding Deposit - £369.00 Deposit - £1,846.00
Ground Floor -
Entrance Hallway - Double glazed front door, spindle staircase leading to first floor, panelled radiator.
Cloakroom - 2-pce white modern suite comprising low level w.c., pedestal wash basin, panelled radiator, extractor fan, vinyl flooring.
Lounge - 18' 1" x 13' 7" max to 9'9" (5.51m x 4.14m)
Spacious bright room with uPVC bay window and additional uPVC double glazed window, television point, panelled radiator.
Dining Kitchen - 15' 1" x 9' 6" (4.60m x 2.90m)
Immaculate modern white fitted kitchen with an array of wall, base and drawer units with complementary laminate working surfaces, 1? bowl sink drainer unit with mixer tap, integrated stainless steel electric oven, 4-ring gas hob, splashback and extractor filter canopy over, integrated fridge freezer and dishwasher, vinyl flooring, panelled radiator, uPVC x 2 windows and uPVC french doors onto the garden.
Utility - Modern base units with laminate working surfaces, integrated washing machine, wall mounted gas central heating boiler, built in storage cupboard, panelled radiator, vinyl flooring, extractor fan, side uPVC external door.
First Floor -
Landing - Spacious area, built in cupboard, panelled radiator, uPVC double glazed window.
Bedroom One - 13' 8" x 10' 2" (4.17m x 3.10m)
Double room, carpet flooring, 2 x uPVC double glazed windows.
En-Suite Shower Room - Modern 3-pce white suite comprising double shower enclosure, half pedestal wash basin with mixer tap, low level w.c., part tiled walls, vinyl flooring.
Bedroom Two - 10' 9" x 9' 8" (3.28m x 2.95m)
Double room with carpet flooring, panelled radiator, uPVC double glazed window.
Bedroom Three - 8' 5" x 7' 6" (2.57m x 2.29m)
Carpet flooring, panelled radiator, UPVC double glazed window.
Bathroom - Modern 3-pce white suite, panelled bath with mixer tap, half pedestal wash basin with mixer tap, low level w.c., vinyl flooring, panelled radiator, uPVC double glazed window, extractor fan.
Externally there is a tarmac tandam rear driveway with excellent private parking for 2 cars. Side gate access leading through to an attractively landscaped private rear garden, largely laid to lawn with an indian stone patio with elevated distant views, brick boundary wall and timber fencing surround. An early internal inspection is highly recommended to fully appreciate.
Available Mid/end August. Partly Furnished. Holding Deposit - £369.00 Deposit - £1,846.00
Ground Floor -
Entrance Hallway - Double glazed front door, spindle staircase leading to first floor, panelled radiator.
Cloakroom - 2-pce white modern suite comprising low level w.c., pedestal wash basin, panelled radiator, extractor fan, vinyl flooring.
Lounge - 18' 1" x 13' 7" max to 9'9" (5.51m x 4.14m)
Spacious bright room with uPVC bay window and additional uPVC double glazed window, television point, panelled radiator.
Dining Kitchen - 15' 1" x 9' 6" (4.60m x 2.90m)
Immaculate modern white fitted kitchen with an array of wall, base and drawer units with complementary laminate working surfaces, 1? bowl sink drainer unit with mixer tap, integrated stainless steel electric oven, 4-ring gas hob, splashback and extractor filter canopy over, integrated fridge freezer and dishwasher, vinyl flooring, panelled radiator, uPVC x 2 windows and uPVC french doors onto the garden.
Utility - Modern base units with laminate working surfaces, integrated washing machine, wall mounted gas central heating boiler, built in storage cupboard, panelled radiator, vinyl flooring, extractor fan, side uPVC external door.
First Floor -
Landing - Spacious area, built in cupboard, panelled radiator, uPVC double glazed window.
Bedroom One - 13' 8" x 10' 2" (4.17m x 3.10m)
Double room, carpet flooring, 2 x uPVC double glazed windows.
En-Suite Shower Room - Modern 3-pce white suite comprising double shower enclosure, half pedestal wash basin with mixer tap, low level w.c., part tiled walls, vinyl flooring.
Bedroom Two - 10' 9" x 9' 8" (3.28m x 2.95m)
Double room with carpet flooring, panelled radiator, uPVC double glazed window.
Bedroom Three - 8' 5" x 7' 6" (2.57m x 2.29m)
Carpet flooring, panelled radiator, UPVC double glazed window.
Bathroom - Modern 3-pce white suite, panelled bath with mixer tap, half pedestal wash basin with mixer tap, low level w.c., vinyl flooring, panelled radiator, uPVC double glazed window, extractor fan.
