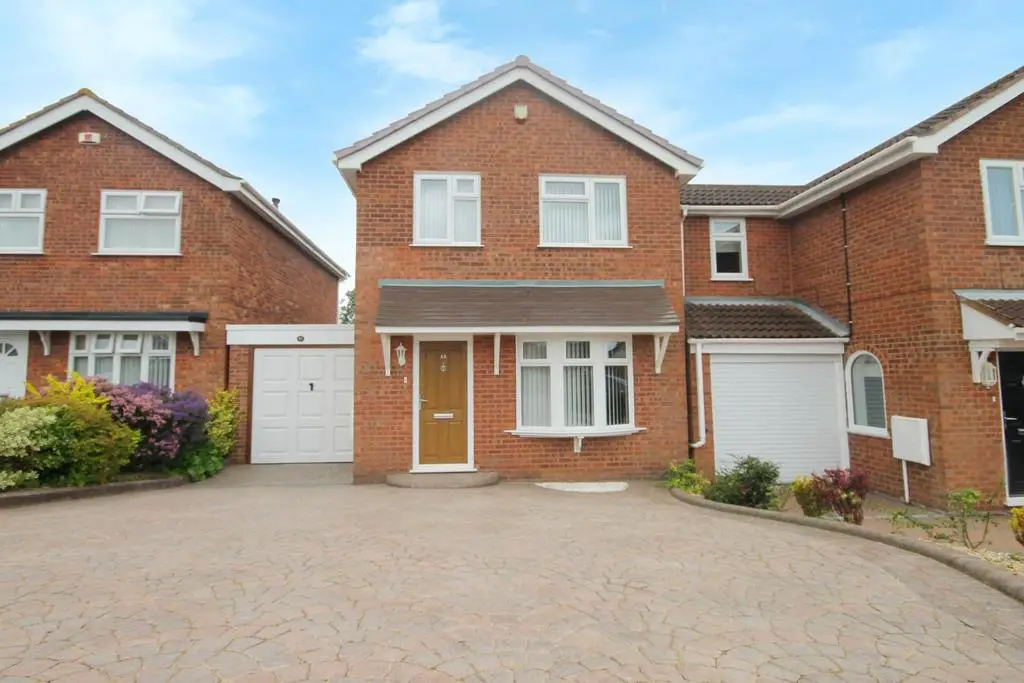
House For Sale £265,000
Hunters have the pleasure in offering for sale this charming three bedroom detached property located in the ever popular area of Wilnecote. Traditionally decorated and benefitting from such features as exposed beams and internal archways, the property provides plenty of space for growing families with the added benefit of being within easy access to motorway links and commuter routes.
In brief the property comprises; entrance hallway, downstairs W.C, spacious through lounge/diner and a large kitchen. To the first floor can be found three bedrooms and a family bathroom. The fully enclosed rear garden provides plenty of that all important outdoor space and to the front can be found a well maintained private driveway leading to the garage.
Entrance Hallway -
Through Lounge/Dining Area - 7.92m x 3.63m maximum) (26' x 11'11" maximum)) - Double glazed 'Bow' window to the front with patio doors to the rear leading to the rear garden, traditional style exposed beams, wood effect laminate flooring, feature fire place, ceiling and wall lights, power points, radiator.
Downstairs W.C - Ceramic tiled flooring, half height tiling, radiator, ceiling light, W.C.
Kitchen - 4.78m x 3.02m (15'8" x 9'11") - Spacious with double glazed windows to the rear, sliding patio doors leading to the rear garden, ceramic tiled flooring, a range of traditional styled wall and base units, power points, ceiling lights, radiator.
Bedroom One - 3.25m x 2.74m (10'8" x 9') - Double glazed windows to the rear, carpet to floor, fitted wardrobes and storage cupboards, ceiling light, power points, radiator.
Bedroom Two - 3.73m x 2.74m (12'3" x 9') - Double glazed windows to the front, carpet to floor, fitted wardrobes, ceiling light, power points, radiator.
Bedroom Three - 2.79m x 1.85m (9'2" x 6'1) - Double glazed windows to the front, carpet to floor, ceiling light, power points, radiator.
Bathroom - 1.98m x 1.80m (6'6" x 5'11") - Double glazed windows to the rear, wood effect laminate flooring, ceramic wall tiling, bath with electric shower over, was hand basin within a vanity unit, low flush W.C, ceiling light, radiator.
Rear Garden - Beautifully maintained with a large, paved patio area, two separate lawned areas and the added benefit of a brick outbuilding to the rear of the garden.
Frontage - Large, private driveway with access to the garage.
In brief the property comprises; entrance hallway, downstairs W.C, spacious through lounge/diner and a large kitchen. To the first floor can be found three bedrooms and a family bathroom. The fully enclosed rear garden provides plenty of that all important outdoor space and to the front can be found a well maintained private driveway leading to the garage.
Entrance Hallway -
Through Lounge/Dining Area - 7.92m x 3.63m maximum) (26' x 11'11" maximum)) - Double glazed 'Bow' window to the front with patio doors to the rear leading to the rear garden, traditional style exposed beams, wood effect laminate flooring, feature fire place, ceiling and wall lights, power points, radiator.
Downstairs W.C - Ceramic tiled flooring, half height tiling, radiator, ceiling light, W.C.
Kitchen - 4.78m x 3.02m (15'8" x 9'11") - Spacious with double glazed windows to the rear, sliding patio doors leading to the rear garden, ceramic tiled flooring, a range of traditional styled wall and base units, power points, ceiling lights, radiator.
Bedroom One - 3.25m x 2.74m (10'8" x 9') - Double glazed windows to the rear, carpet to floor, fitted wardrobes and storage cupboards, ceiling light, power points, radiator.
Bedroom Two - 3.73m x 2.74m (12'3" x 9') - Double glazed windows to the front, carpet to floor, fitted wardrobes, ceiling light, power points, radiator.
Bedroom Three - 2.79m x 1.85m (9'2" x 6'1) - Double glazed windows to the front, carpet to floor, ceiling light, power points, radiator.
Bathroom - 1.98m x 1.80m (6'6" x 5'11") - Double glazed windows to the rear, wood effect laminate flooring, ceramic wall tiling, bath with electric shower over, was hand basin within a vanity unit, low flush W.C, ceiling light, radiator.
Rear Garden - Beautifully maintained with a large, paved patio area, two separate lawned areas and the added benefit of a brick outbuilding to the rear of the garden.
Frontage - Large, private driveway with access to the garage.
Houses For Sale Buckden
Houses For Sale Amicombe
Houses For Sale Loughshaw
Houses For Sale Blackdown
Houses For Sale Abberley
Houses For Sale Glascote Road
Houses For Sale Brendon
Houses For Sale Chiltern Road
Houses For Sale Cheviot
Houses For Sale Correen
Houses For Sale Cleasby
Houses For Sale Stonydelph Lane
Houses For Sale Amicombe
Houses For Sale Loughshaw
Houses For Sale Blackdown
Houses For Sale Abberley
Houses For Sale Glascote Road
Houses For Sale Brendon
Houses For Sale Chiltern Road
Houses For Sale Cheviot
Houses For Sale Correen
Houses For Sale Cleasby
Houses For Sale Stonydelph Lane
