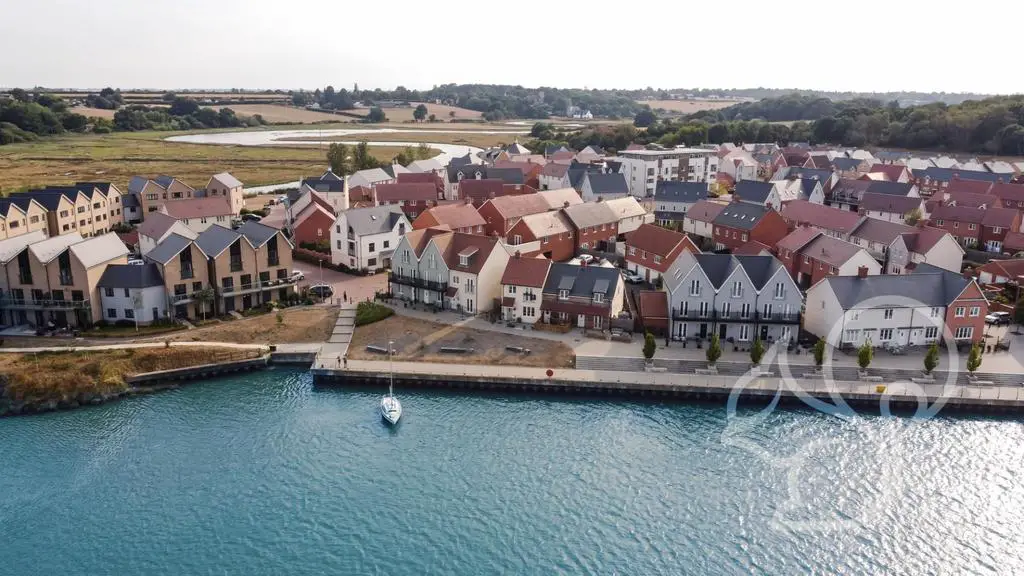
House For Sale £500,000
Guide Price: £500,000 - £550,000
Nestled within the picturesque Rowhedge Wharf Development, offering stunning scenic views and easy access to the tranquil river Colne. Immerse yourself in the beauty of the surrounding landscape as you enjoy leisurely walks along the riverbank, taking in the sights and sounds of nature. With its prime location, this property provides the perfect opportunity to embrace a serene and idyllic lifestyle. Whether you're seeking a peaceful retreat or a place to reconnect with nature, this property promises an enchanting setting to call home.
Positioned in a secluded location away from the main road, this spacious and stylish home showcases meticulous attention to detail. Step inside to find a welcoming entrance, a generous lounge, a modern kitchen/diner with an island, a utility room, and a convenient cloakroom. The first floor boasts three ample double bedrooms and a family bathroom. The principal bedroom, impressively spacious, features an en-suite bathroom and a balcony overlooking the front. Ascend to the second floor to discover two additional double bedrooms and a Jack and Jill bathroom nestled between them.
Externally, the property benefits from off-road parking and an additional garage. The rear of the house boasts a sunny garden, while a front garden adds to its charm.
From top to bottom, a consistent ambience of light and modernity permeates throughout the residence. Designed to prioritize social space and offer an abundance of bedroom space, this property is perfect for families or individuals seeking a modern masterpiece in an incredible location. The doorstep provides breathtaking waterfront views, while local amenities such as pubs, shops, and cafes are just a short distance away.
Entrance Hall -
Kitchen/Diner - 5.75 x 4.17 (18'10" x 13'8") -
Living Room - 4.17 x 4.02 (13'8" x 13'2") -
Utility Room - 1.98 x 1.54 (6'5" x 5'0") -
Downstairs W/C -
First Floor Landing -
Principal Bedroom - 4.50 x 3.61 (14'9" x 11'10") -
Ensuite To Principal -
Third Bedroom - 3.68 x 2.63 (12'0" x 8'7") -
Fifth Bedroom / Study - 3.72 x 2.79 (12'2" x 9'1") -
Family Bathroom -
Second Floor Landing -
Second Bedroom - 4.27 x 3.00 (14'0" x 9'10") -
Fourth Bedroom - 4.07 x 4.06 (13'4" x 13'3") -
Jack & Jill Bathroom -
Garage - 7.26 x 3.13 (23'9" x 10'3") -
Nestled within the picturesque Rowhedge Wharf Development, offering stunning scenic views and easy access to the tranquil river Colne. Immerse yourself in the beauty of the surrounding landscape as you enjoy leisurely walks along the riverbank, taking in the sights and sounds of nature. With its prime location, this property provides the perfect opportunity to embrace a serene and idyllic lifestyle. Whether you're seeking a peaceful retreat or a place to reconnect with nature, this property promises an enchanting setting to call home.
Positioned in a secluded location away from the main road, this spacious and stylish home showcases meticulous attention to detail. Step inside to find a welcoming entrance, a generous lounge, a modern kitchen/diner with an island, a utility room, and a convenient cloakroom. The first floor boasts three ample double bedrooms and a family bathroom. The principal bedroom, impressively spacious, features an en-suite bathroom and a balcony overlooking the front. Ascend to the second floor to discover two additional double bedrooms and a Jack and Jill bathroom nestled between them.
Externally, the property benefits from off-road parking and an additional garage. The rear of the house boasts a sunny garden, while a front garden adds to its charm.
From top to bottom, a consistent ambience of light and modernity permeates throughout the residence. Designed to prioritize social space and offer an abundance of bedroom space, this property is perfect for families or individuals seeking a modern masterpiece in an incredible location. The doorstep provides breathtaking waterfront views, while local amenities such as pubs, shops, and cafes are just a short distance away.
Entrance Hall -
Kitchen/Diner - 5.75 x 4.17 (18'10" x 13'8") -
Living Room - 4.17 x 4.02 (13'8" x 13'2") -
Utility Room - 1.98 x 1.54 (6'5" x 5'0") -
Downstairs W/C -
First Floor Landing -
Principal Bedroom - 4.50 x 3.61 (14'9" x 11'10") -
Ensuite To Principal -
Third Bedroom - 3.68 x 2.63 (12'0" x 8'7") -
Fifth Bedroom / Study - 3.72 x 2.79 (12'2" x 9'1") -
Family Bathroom -
Second Floor Landing -
Second Bedroom - 4.27 x 3.00 (14'0" x 9'10") -
Fourth Bedroom - 4.07 x 4.06 (13'4" x 13'3") -
Jack & Jill Bathroom -
Garage - 7.26 x 3.13 (23'9" x 10'3") -