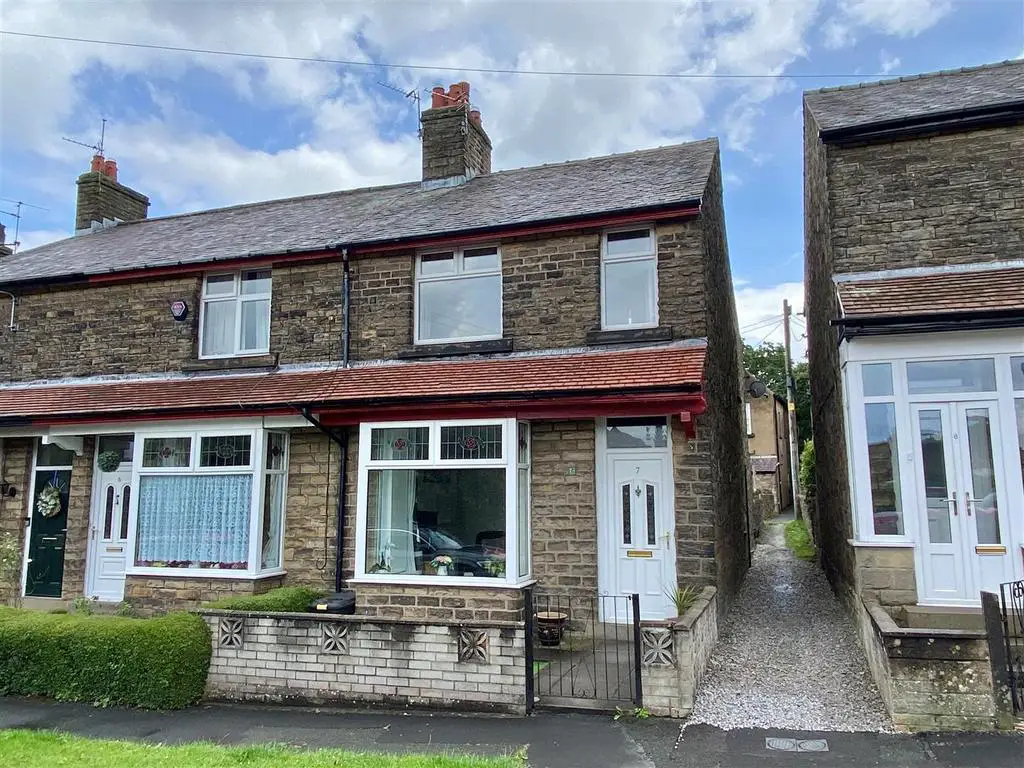
House For Sale £289,950
Beautifully presented and ideally located on a popular road in Newtown, Disley, close to Newtown Railway Station, a stone built, bay fronted, three bedroom end of terrace home. Character features and an extended ground floor accommodation offer balanced, versatile living space complimented by three first floor bedrooms, a contemporary bathroom and an additional shower room. Walled frontage, delightful low maintenance enclosed rear garden with potential for off road parking. Pvc double glazing and gas central heating. Viewing highly recommended,
Ground Floor -
Entrance Hall - A pvc double glazed front door, wood effect flooring, central heating radiator, dado rail and stairs to the first floor.
Living Room - 3.78m x 3.40m plus bay (12'5 x 11'2 plus bay) - A pvc double glazed bay front window, central heating radiator, feature gas living flame fire with polished stone surround, wall light points.
Dining Room - 4.04m x 3.58m (13'3 x 11'9) - Pvc double glazed rear window and a central heating radiator.
Kitchen - 3.81m max x 2.24m (12'6 max x 7'4) - A range of fitted base cupboards and drawers, work surfaces over, wall cupboards, an inset one bowl sink unit, gas hob, electric oven, plumbing for a washing machine, recess for a fridge freezer, pvc double glazed windows, pvc double glazed door to sun room, tiled floor, central heating radiator and access to the shower room via an inner hall.
Sun Room - 2.62m x 2.13m (8'7 x 7'0) - Glass roof with pvc double glazed rear French doors.
Shower Room - 2.36m x 1.96m (7'9 x 6'5) - A corner shower cubicle with electric shower, pedestal wash hand basin, close coupled wc, pvc double glazed window, storage cupboard, tiled walls and floor.
First Floor -
Landing - Fitted storage cupboards, spindled handrail and loft access.
Bedroom One - 4.04m x 2.79m (13'3 x 9'2) - A range of fitted bedroom wardrobes and furniture, pvc double glazed rear window and a central heating radiator.
Bedroom Two - 3.78m x 2.77m (12'5 x 9'1) - A pvc double glazed window and a central heating radiator.
Bedroom Three - 2.84m min x 1.70m (9'4 min x 5'7) - Pvc double glazed front window and a central heating radiator.
Bathroom - 3.23m x 2.41m (10'7 x 7'11) - A white suite comprising a free standing bath, wash hand basin with cupboard under, close coupled wc, pvc double glazed window and towel radiator. Cupboard housing the central heating boiler.
Outside -
Gardens - There is a walled frontage and side access leading to the enclosed rear garden. There is a patio area, artificial lawn and decked patio. It's possible to convert part of the rear garden into a driveway subject to permission.
Ground Floor -
Entrance Hall - A pvc double glazed front door, wood effect flooring, central heating radiator, dado rail and stairs to the first floor.
Living Room - 3.78m x 3.40m plus bay (12'5 x 11'2 plus bay) - A pvc double glazed bay front window, central heating radiator, feature gas living flame fire with polished stone surround, wall light points.
Dining Room - 4.04m x 3.58m (13'3 x 11'9) - Pvc double glazed rear window and a central heating radiator.
Kitchen - 3.81m max x 2.24m (12'6 max x 7'4) - A range of fitted base cupboards and drawers, work surfaces over, wall cupboards, an inset one bowl sink unit, gas hob, electric oven, plumbing for a washing machine, recess for a fridge freezer, pvc double glazed windows, pvc double glazed door to sun room, tiled floor, central heating radiator and access to the shower room via an inner hall.
Sun Room - 2.62m x 2.13m (8'7 x 7'0) - Glass roof with pvc double glazed rear French doors.
Shower Room - 2.36m x 1.96m (7'9 x 6'5) - A corner shower cubicle with electric shower, pedestal wash hand basin, close coupled wc, pvc double glazed window, storage cupboard, tiled walls and floor.
First Floor -
Landing - Fitted storage cupboards, spindled handrail and loft access.
Bedroom One - 4.04m x 2.79m (13'3 x 9'2) - A range of fitted bedroom wardrobes and furniture, pvc double glazed rear window and a central heating radiator.
Bedroom Two - 3.78m x 2.77m (12'5 x 9'1) - A pvc double glazed window and a central heating radiator.
Bedroom Three - 2.84m min x 1.70m (9'4 min x 5'7) - Pvc double glazed front window and a central heating radiator.
Bathroom - 3.23m x 2.41m (10'7 x 7'11) - A white suite comprising a free standing bath, wash hand basin with cupboard under, close coupled wc, pvc double glazed window and towel radiator. Cupboard housing the central heating boiler.
Outside -
Gardens - There is a walled frontage and side access leading to the enclosed rear garden. There is a patio area, artificial lawn and decked patio. It's possible to convert part of the rear garden into a driveway subject to permission.
