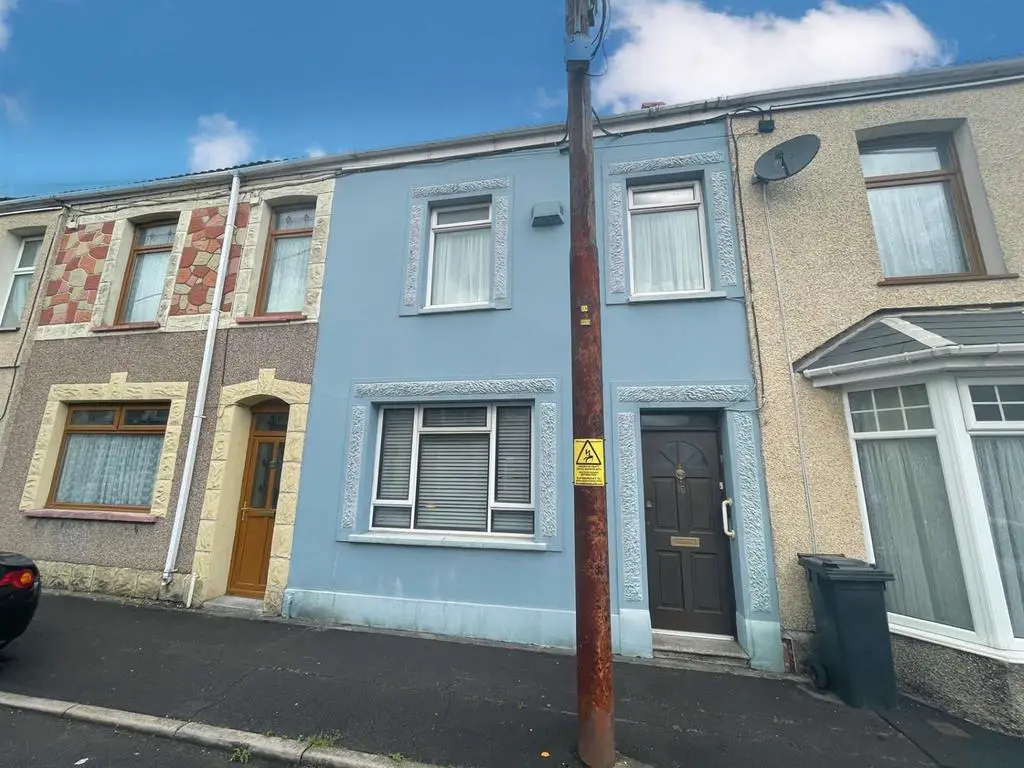
House For Sale £85,000
Situated on a level location, within walking distance of all amenities at Neath Town Centre, local schools, transport links and easy access for the M4 motorway, a spacious mid-terraced family home in need of some improvement and modernisation, therefore offering an ideal investment opportunity, with accommodation over 2 floors to include hallway, living room, dining area and good size kitchen to the ground floor and 3 bedrooms and large bathroom/w.c. to the first floor. Externally, there is an enclosed rear garden.
Front Entrance Door Into: -
Entrance Porch - 1.052m x 0.62m (3'5" x 2'0") - With wall boarding and glazed door into:
Entrance Hallway - 6.268 x 1.494m (widest point) x 1.019m (20'6" x 4' - With radiator, stairs to first floor.
Living Room Area - 3.849m x 3.374m (12'7" x 11'0") - With cream feature fireplace with fitted electric fire (not tested) with marble insert and hearth, double glazed window to front, radiator, coved ceiling, opening to:
Living Room Area -
Dining Room Area - 3.646m x 3.166m (11'11" x 10'4") - With radiator, double glazed window to rear.
Kitchen - 5.66m x 2.31m (18'7" x 7'7") - With some base and wall units, stainless steel sink unit, space for washing machine, fridge/freezer and cooker, cushion flooring, double glazed window to side and rear, double glazed door to rear garden.
First Floor -
Split Landing Area - 1.500m x 2.620m x 3.895m (widest point) (4'11" x 8 - With small access to roof space,.
Bedroom One - 3.89m x 3.30m (12'9" x 10'10") - With double glazed window to rear, radiator.
Bedroom Two - 3.803m x 2.492m (12'5" x 8'2") - With double glazed window to front, radiator.
Bedroom Three - 4.067m x 1.976m (13'4" x 6'5") - With double glazed window to front, radiator.
Bathroom/W.C. - 2.795m x 2.444m (9'2" x 8'0") - 3 piece suite in white comprising panelled bath with shower over, w.c., wash hand basin, radiator, double glazed window to side, built-in cupboard housing Worcester combination gas central heating boiler.
Outside - Enclosed rear garden which is paved with some raised flower borders. Timber garden shed. Attached storage shed and w.c.
Rear View Of Property -
Agents Note - Council Tax Band B with an annual payment of £1565
Front Entrance Door Into: -
Entrance Porch - 1.052m x 0.62m (3'5" x 2'0") - With wall boarding and glazed door into:
Entrance Hallway - 6.268 x 1.494m (widest point) x 1.019m (20'6" x 4' - With radiator, stairs to first floor.
Living Room Area - 3.849m x 3.374m (12'7" x 11'0") - With cream feature fireplace with fitted electric fire (not tested) with marble insert and hearth, double glazed window to front, radiator, coved ceiling, opening to:
Living Room Area -
Dining Room Area - 3.646m x 3.166m (11'11" x 10'4") - With radiator, double glazed window to rear.
Kitchen - 5.66m x 2.31m (18'7" x 7'7") - With some base and wall units, stainless steel sink unit, space for washing machine, fridge/freezer and cooker, cushion flooring, double glazed window to side and rear, double glazed door to rear garden.
First Floor -
Split Landing Area - 1.500m x 2.620m x 3.895m (widest point) (4'11" x 8 - With small access to roof space,.
Bedroom One - 3.89m x 3.30m (12'9" x 10'10") - With double glazed window to rear, radiator.
Bedroom Two - 3.803m x 2.492m (12'5" x 8'2") - With double glazed window to front, radiator.
Bedroom Three - 4.067m x 1.976m (13'4" x 6'5") - With double glazed window to front, radiator.
Bathroom/W.C. - 2.795m x 2.444m (9'2" x 8'0") - 3 piece suite in white comprising panelled bath with shower over, w.c., wash hand basin, radiator, double glazed window to side, built-in cupboard housing Worcester combination gas central heating boiler.
Outside - Enclosed rear garden which is paved with some raised flower borders. Timber garden shed. Attached storage shed and w.c.
Rear View Of Property -
Agents Note - Council Tax Band B with an annual payment of £1565
Houses For Sale Mary Street
Houses For Sale Brookdale Street
Houses For Sale Whittington Street
Houses For Sale Southgate Street
Houses For Sale Wilmot Street
Houses For Sale Florence Street
Houses For Sale Eva Street
Houses For Sale Henry Street
Houses For Sale Cryddan Road
Houses For Sale Windsor Road
Houses For Sale Alford Road
Houses For Sale Elias Street
Houses For Sale Briton Ferry Road
Houses For Sale Rees Place
Houses For Sale Quar Road
Houses For Sale Clifford Street
Houses For Sale King Street
Houses For Sale Lombard Street (#9 - #9a)
Houses For Sale New Henry Street
Houses For Sale Brookdale Street
Houses For Sale Whittington Street
Houses For Sale Southgate Street
Houses For Sale Wilmot Street
Houses For Sale Florence Street
Houses For Sale Eva Street
Houses For Sale Henry Street
Houses For Sale Cryddan Road
Houses For Sale Windsor Road
Houses For Sale Alford Road
Houses For Sale Elias Street
Houses For Sale Briton Ferry Road
Houses For Sale Rees Place
Houses For Sale Quar Road
Houses For Sale Clifford Street
Houses For Sale King Street
Houses For Sale Lombard Street (#9 - #9a)
Houses For Sale New Henry Street
