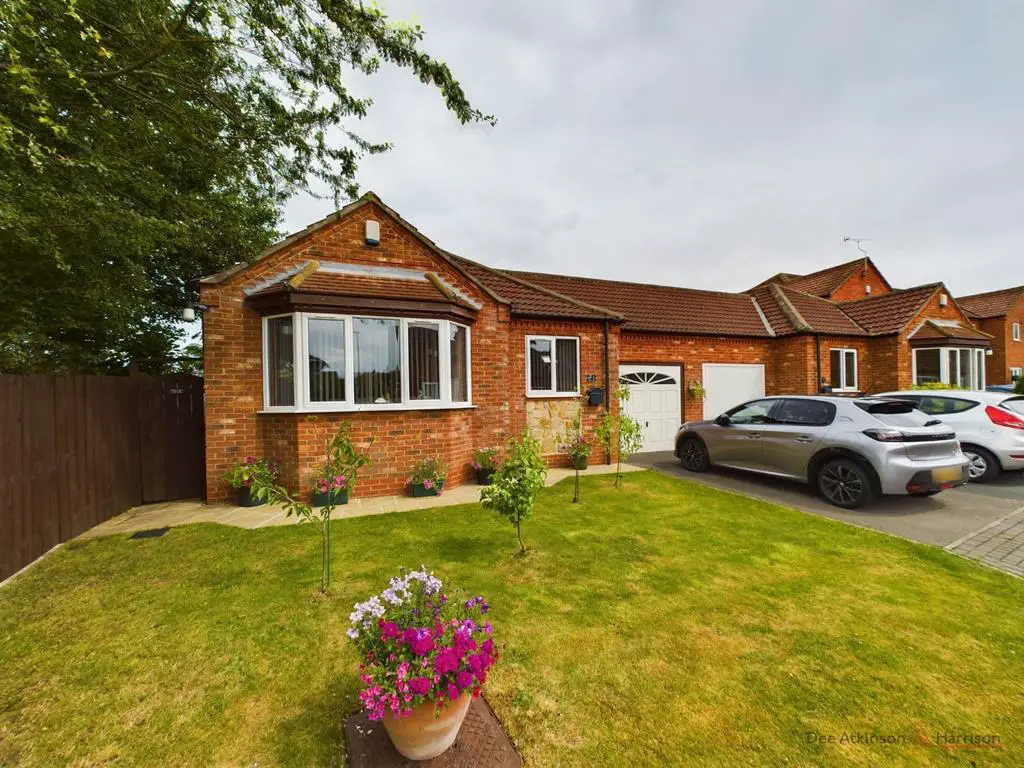
House For Sale £240,000
1 The Courtyard is a three bedroom link-detached bungalow, built by a well-regarded local builder to a fantastic standard and benefits from a beautifully landscaped garden in a quiet cul-de-sac location. The versatile accommodation gives the opportunity to have a potential third bedroom or dining area. Situated in a popular location, this is not one to miss out on!
The property briefly comprises:- door leading to the kitchen, hallway, good size lounge, three bedrooms (could easily be reconfigured to two bedrooms and a dining room), family bathroom, landscaped garden and garage.
LOCATION
Skipsea Village is situated between the historic town of Beverley and the seaside resort of Bridlington. The village has its own primary school, public house and shops, with a more comprehensive range of facilities readily available in Hornsea located just 10 miles away. Skipsea golf course is just south of the village. Close to Skipsea is Flamborough Head with the oldest surviving lighthouse in England, built in 1674. With easy access to the beach and miles of walking and cycle routes which start in the village, this property is ideal for those wishing to live near the coast but still wanting to be within commuting distance of the larger towns of Bridlington, Beverley, Driffield and the cities of Hull and York.
THE ACCOMMODATION COMPRISES:-
KITCHEN- 13'4 (4.08m) x 9'0 (2.75m)
Door and window to the side aspect, coving, alarm system, a range of walls and base units, tiled splash back, sink with drainer unit, integrated fridge, integrated dishwasher, plumbing for washing machine, electric oven, induction hob, extractor hood, lino flooring, radiator and power points.
HALLWAY
Coving, storage cupboard, laminated flooring, radiator, power points and loft access.
LOUNGE- 19'3 (5.89m) x 12'3 (3.75m)
Large window to the front aspect, coving, electric feature fireplace with wood surround and marble hearth, fitted carpets, radiator, TV point, telephone point and power points.
BEDROOM ONE- 9'9 (2.97m) x 10'6 (3.21m)
Window to the rear aspect, coving, fitted wardrobes with sliding doors, fitted carpets, radiator and power points.
BEDROOM TWO- 13'7 (4.14m) x 8'0 (2.45m)
Window to the rear aspect, coving, fitted carpets, radiator and power points.
BEDROOM THREE/DINING ROOM- 11'10 (3.63m) x 8'4 (2.54m)
Window to the front aspect, coving, fitted carpets, radiator and power points.
BATHROOM- 9'0 (2.76m) x 7'11 (2.43m)
Opaque window to the side aspect, coving, partially tiled walls, four piece bathroom suite comprising:- low flush WC, sink with pedestal, panelled bath with mixer taps, separate shower cubicle, tiled flooring, radiator, extractor fan and shaving point.
GARDEN
Immaculatley presented, landscaped garden which is mainly laid to lawn with shrub and flower borders, patio area,
GARAGE- 17'10 (5.45m) x 9'2 (2.79m)
Remote control up and over electric door with side pedestrian door, power and lighting.
PARKING
Off street parking for one car.
SERVICES
Electric heating, mains water and drainage.
TENURE
The property is Freehold and offered with the benefit of vacant possession upon completion.
COUNCIL TAX BAND
Council Tax is payable to the East Riding of Yorkshire Council. The property is shown on the Council Tax Property Bandings List in Valuation Band 'D'.
EPC- E
VIEWING
Strictly by appointment with the sole agents.
FREE VALUATION
If you are looking to sell your own property, we will be very happy to provide you with a free, no obligation market appraisal and valuation. We offer very competitive fees and an outstanding personal service that is rated 5 star by our fully verified clients.
Houses For Sale The Courtyard
Houses For Sale Town Farm Close
Houses For Sale Manor Close
Houses For Sale Rosedale
Houses For Sale Cross Street
Houses For Sale Main Street
Houses For Sale Back Street
Houses For Sale Mill Lane
Houses For Sale Leys Lane
Houses For Sale Hornsea Road