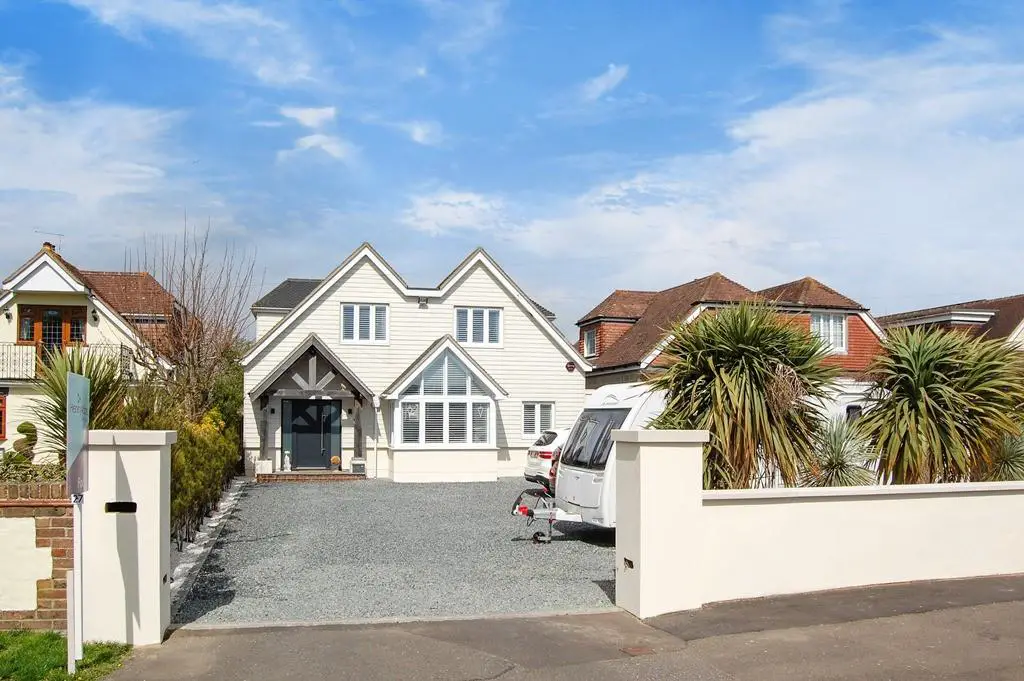
House For Rent £3,000
This superb extended and substantial house is presented to a very high standard and specification. There is under floor heating in the reception hallway, kitchen/dining area, utility room and ground floor WC. The property is conveniently situated close to the local beach. EPC-D
The bright and spacious accommodation briefly comprises, welcoming and spacious entrance hallway with built-in storage cupboards, dual aspect sitting room with door to study/bedroom, ground floor shower room, fully integrated well appointed kitchen open plan to dining area with double glazed bi-folding doors to rear garden, separate utility room with door to cloakroom with WC.
On the first floor, there are four bedrooms with the master having a luxury en-suite shower room and dressing room and a quality fitted large family bathroom with separate shower.
Outside, the front driveway provides ample off-road parking for approximately eight vehicles.
The rear garden is laid to lawn with patio area and incorporates brick built and fully insulated solid oak floor studio office and separate tool/bike shed, which incorporates power, light and data/internet connection. Ideal as a gym, summer house or studio.
Situation
The property is situated in a popular residential location within Pagham and there is a local shopping parade in Pagham and also the local beach is within easy access. The village of Nyetimber is readily accessible with a variety of convenience shops and popular pubs. Bus services pass nearby that give access to the seaside town of Bognor Regis and the Cathedral City of Chichester.
Reception Hall
Sitting Room 24'11 (7.59m) x 20'4 (6.2m)
Ground Floor Shower Room
Kitchen/Dining Room 21'5 (6.53m) x 20'3 (6.17m)
Utility Room
Cloakroom
Study/5th Bedroom 10'6 (3.2m) x 9'11 (3.02m)
First Floor Landing
Bedroom 1 17'9 (5.41m) x 12'5 (3.78m)
En-Suite Shower Room
Dressing Room 9'9 (2.97m) x 6'10 (2.08m)
Bedroom 2 12'0 (3.66m) x 11' (3.35m)
Bedroom 3 11'3 (3.43m) x 10'9 (3.28m)
Bedroom 4 11'2 (3.4m) x 8'11 (2.72m)
Family Bathroom
Garden
Driveway Providing Off-Road Parking
Draft 09/04/18
15/05/18 rev
The bright and spacious accommodation briefly comprises, welcoming and spacious entrance hallway with built-in storage cupboards, dual aspect sitting room with door to study/bedroom, ground floor shower room, fully integrated well appointed kitchen open plan to dining area with double glazed bi-folding doors to rear garden, separate utility room with door to cloakroom with WC.
On the first floor, there are four bedrooms with the master having a luxury en-suite shower room and dressing room and a quality fitted large family bathroom with separate shower.
Outside, the front driveway provides ample off-road parking for approximately eight vehicles.
The rear garden is laid to lawn with patio area and incorporates brick built and fully insulated solid oak floor studio office and separate tool/bike shed, which incorporates power, light and data/internet connection. Ideal as a gym, summer house or studio.
Situation
The property is situated in a popular residential location within Pagham and there is a local shopping parade in Pagham and also the local beach is within easy access. The village of Nyetimber is readily accessible with a variety of convenience shops and popular pubs. Bus services pass nearby that give access to the seaside town of Bognor Regis and the Cathedral City of Chichester.
Reception Hall
Sitting Room 24'11 (7.59m) x 20'4 (6.2m)
Ground Floor Shower Room
Kitchen/Dining Room 21'5 (6.53m) x 20'3 (6.17m)
Utility Room
Cloakroom
Study/5th Bedroom 10'6 (3.2m) x 9'11 (3.02m)
First Floor Landing
Bedroom 1 17'9 (5.41m) x 12'5 (3.78m)
En-Suite Shower Room
Dressing Room 9'9 (2.97m) x 6'10 (2.08m)
Bedroom 2 12'0 (3.66m) x 11' (3.35m)
Bedroom 3 11'3 (3.43m) x 10'9 (3.28m)
Bedroom 4 11'2 (3.4m) x 8'11 (2.72m)
Family Bathroom
Garden
Driveway Providing Off-Road Parking
Draft 09/04/18
15/05/18 rev