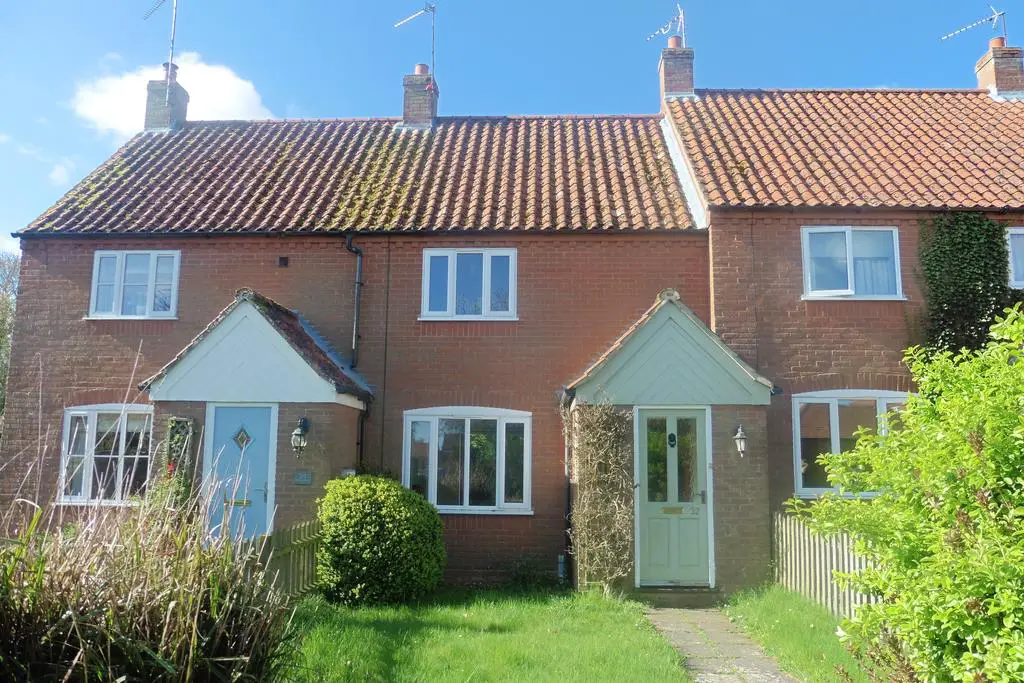
House For Rent £850
Modern, mid-terraced House, with gas centrally heated and double glazed 2 bedroomed accommodation, enclosed South-facing Garden and 2 car parking spaces. Located in a sought-after cul-de-sac development, within easy walking distance of open farmland, and just over 1 mile from Fakenham Town Centre.
Ground Floor: Enclosed Entrance Porch,
L shaped Sitting/Dining room, and Kitchen.
First Floor: Landing, 2 Bedrooms and Bathroom.
Outside: 2 Allocated Car Parking Spaces. Lawned front Garden, and well enclosed, South-facing rear Garden with Garden Store.
Ground Floor:
Half glazed door to;
Enclosed Entrance Porch:
Ceiling recessed spotlight and glazed door to;
L shaped Sitting/Dining room:
19’0” x 15’7”, (5.8m x 4.8m), (max)
Open fireplace with tiled and timber surround, mantle shelf and quarry tiled hearth. Adjoining arched recessed with fitted shelves. Understairs cupboard. Vertical blinds, telephone point, TV point, coved ceiling, centre light and 3 matching wall lights. Fitted coat hooks. Double glazed sliding patio door to rear garden.
Kitchen:
9’7” x 6’9”, (2.9m x 2.1m).
Stainless steel sink unit with mixer tap set in marble effect work surface, with drawer, cupboards, appliance space and plumbing for washing machine under. Further fitted worktop with drawers, cupboards and wine rack under. Matching wall cupboards. “Belling” electric cooker with tiled splashback and stainless steel extractor hood over. “Vaillant” wall mounted Combi gas fired central heating boiler. Spot lights. Roller blind and tiled floor.
First Floor:
Landing:
Hatch to roof space.
Bedroom 1:
12’3” x 9’9”, (3.7m x 3.0m)
Built-in wardrobe cupboard with fitted shelf and hanging rail. Adjoining airing cupboard with electric heater bar. TV aerial point, telephone point, coved ceiling.
Bedroom 2:
8’10” x 8’4”, (2.7m x 2.5m)
Coved ceiling.
Bathroom:
Panelled bath with tiled surround, “Triton” shower fitting over and glass screen over. Pedestal hand basin with tiled splashback, mirror and light/shaver point over. Low level WC. Extractor fan. Roller blind.
Outside:
To the front of the property is a lawned garden with paved path leading to the front door. 2 allocated parking spaces are located to the left side of the terrace, from where a gravelled path leads to a well fenced, South-facing rear garden with lawn, timber and felt roofed Garden Store, brick weave path and small patio area.
Services:
All mains services are connected to the property.
District Authority:
North Norfolk District Council, Cromer. [use Contact Agent Button].
Council Tax Band: “B”.
EPC: D.
Directions:
From Fakenham Town Centre take Bridge Street and follow the road into Hempton. Turn right at the crossroads, and at the staggered junction continue straight over, into Shereford Road. Turn left into Batterby Green, and the property will be found at the end of the cul-de-sac, approached over a shared gravelled drive, as marked by a To Let board.
Location:
Hempton is a small village on the outskirts of Fakenham Market Town. The village has a pub, Church and village green with duck pond. Fakenham offers a wide range of shopping, educational & sporting facilities, including a National Hunt racecourse, and was once voted by the readers of “Country Life” magazine as the seventh best Town in Britain in which to live. The picturesque North Norfolk Coast with its fine sandy beaches, pinewoods, marshes, and sailing harbours is 10 miles distant, Kings Lynn is 22 miles distant and the fine City of Norwich, 25 miles.
