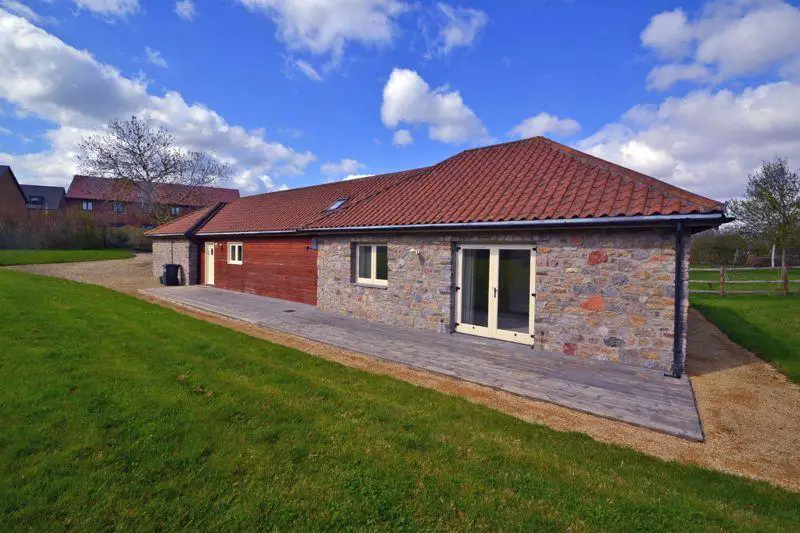
House For Rent £1,500
A stunning detached barn set in a rural location with Yatton - this beautifully converted barn comes with a luxury fitted kitchen with integrated appliances, a utility room with washing machine and tumble dryer and luxury bathroom with separate walk in shower. The bedrooms include the main bedroom with access out to the extensive gardens, single bedroom and separate study. There is ample parking and beautifully tended grounds surrounding the property.
The location is great being within close proximity to Yatton railway station and village centre, M5 junction 21 at Clevedon and Bristol International airport. You are also close by to the main shopping highlights of the village centre with access to the library, church, church hall and post office. EPC=E
Entrance
front door into:
Kitchen - 15' 5'' x 7' 0'' (4.70m x 2.13m)
timber framed double glazed window to side, fitted with a range of wall and base units with work surfaces over, induction hob with extractor over, double oven, stainless steel sink and drainer unit with mixer tap, integrated fridge freezer, integrated dishwasher. Opening into:
Hallway
radiator, doors to:
Lounge/Dining Room - 22' 2'' x 15' 1'' (6.75m x 4.59m)
two sets of timber framed double glazed French doors giving access to front of property, timber framed double glazed window to rear, door giving access to decking area. Feature wall mounted electric fire, two radiators.
Utility Room - 8' 1'' x 4' 11'' (2.46m x 1.50m)
base units with stainless steel sink and drainer unit with mixer tap, appliances include a washing machine, a condensing tumble drier, heated towel rail.
Study - 5' 8'' x 7' 4'' (1.73m x 2.23m)
Velux window, radiator.
Bedroom 1 - 12' 11'' x 10' 10'' (3.93m x 3.30m)
timber framed double glazed double doors opening out to decking area, radiator, free standing double mirrored wardrobe.
Bedroom 2 - 10' 8'' x 6' 3'' (3.25m x 1.90m)
timber framed double glazed window to rear, radiator.
Bathroom
frosted window to front, suite comprising bath, concealed system w.c, inset wash hand basin with vanity unit, separate double shower cubicle.
Outside
Front
pretty courtyard style area, accessed from its own gate and enclosed by walling with path access to front door.
Parking
allocated parking to the side of the barn.
Side and Rear Garden
large decking area, ideal for alfesco dining, extensive area laid to lawn overlooking countryside surrounds.There is also an electric car charging point to the side of the property.
Council Tax Band: A
The location is great being within close proximity to Yatton railway station and village centre, M5 junction 21 at Clevedon and Bristol International airport. You are also close by to the main shopping highlights of the village centre with access to the library, church, church hall and post office. EPC=E
Entrance
front door into:
Kitchen - 15' 5'' x 7' 0'' (4.70m x 2.13m)
timber framed double glazed window to side, fitted with a range of wall and base units with work surfaces over, induction hob with extractor over, double oven, stainless steel sink and drainer unit with mixer tap, integrated fridge freezer, integrated dishwasher. Opening into:
Hallway
radiator, doors to:
Lounge/Dining Room - 22' 2'' x 15' 1'' (6.75m x 4.59m)
two sets of timber framed double glazed French doors giving access to front of property, timber framed double glazed window to rear, door giving access to decking area. Feature wall mounted electric fire, two radiators.
Utility Room - 8' 1'' x 4' 11'' (2.46m x 1.50m)
base units with stainless steel sink and drainer unit with mixer tap, appliances include a washing machine, a condensing tumble drier, heated towel rail.
Study - 5' 8'' x 7' 4'' (1.73m x 2.23m)
Velux window, radiator.
Bedroom 1 - 12' 11'' x 10' 10'' (3.93m x 3.30m)
timber framed double glazed double doors opening out to decking area, radiator, free standing double mirrored wardrobe.
Bedroom 2 - 10' 8'' x 6' 3'' (3.25m x 1.90m)
timber framed double glazed window to rear, radiator.
Bathroom
frosted window to front, suite comprising bath, concealed system w.c, inset wash hand basin with vanity unit, separate double shower cubicle.
Outside
Front
pretty courtyard style area, accessed from its own gate and enclosed by walling with path access to front door.
Parking
allocated parking to the side of the barn.
Side and Rear Garden
large decking area, ideal for alfesco dining, extensive area laid to lawn overlooking countryside surrounds.There is also an electric car charging point to the side of the property.
Council Tax Band: A