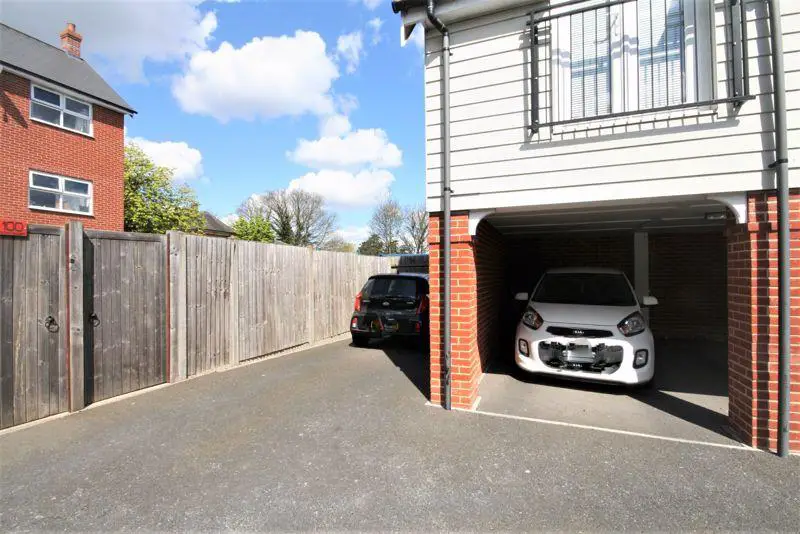
House For Sale £350,000
SPACIOUS LIVING OVER THREE LEVELS and centrally located four bedroom family home within close distance of Colchester Town Station with links to London, Castle Park and Town Centre. The property benefits from open plan kitchen/lounge/diner on the ground floor, two bedrooms and family bathroom on first floor and principal bedroom with En-suite and further bedroom on second floor. There is an enclosed rear garden with rear gate accessing two parking bays. An early viewing is advised to fully appreciate this fabulous property on offer. To secure your viewing please contact Town and Country Residential Wivenhoe on[use Contact Agent Button]
Entrance Hall
Part obscured double glazed entrance door, laminate flooring, radiator, stairs to first floor, smooth ceiling.
Lounge/Diner - 19' 3'' into bay x 11' 2'' (5.86m x 3.40m)
Double glazed bay window to front aspect, laminate flooring, two radiators, double glazed French doors to garden.
Kitchen - 8' 9'' x 8' 7'' (2.66m x 2.61m)
Range of base, drawer and wall units, roll edge work surface inset one and a half stainless steel sink and drainer unit with mixer tap over, integrated electric oven and gas hob with extractor over, integrated fridge and freezer, integrated washing machine and dishwasher, wall mounted boiler in cupboard, smooth ceiling with spot lights, radiator, laminate flooring. Double glazed window to rear aspect.
Cloakroom
Low level WC, wash hand basin, laminate flooring, radiator, smooth ceiling.
First Floor Landing
Double glazed window to front aspect, radiator, laminate flooring, smooth ceiling, airing cupboard with, stairs leading to second floor,
Bedroom Two - 12' 8'' x 9' 4'' (3.86m x 2.84m)
Double glazed window to rear aspect, fitted carpet, smooth ceiling, built in double wardrobe.
Bedroom Three - 11' 9'' x 7' 6'' (3.58m x 2.28m)
Double glazed window to front aspect, fitted carpet, radiator, smooth ceiling.
Family Bathroom - 6' 10'' x 7' 2'' (2.08m x 2.18m)
Obscured double glazed window to rear aspect, vinyl flooring, radiator, panelled bath, low level WC, pedestal wash hand basin, smooth ceiling with spotlights.
Second Floor Landing
Double glazed window to front aspect, radiator, smooth ceiling, laminate flooring, storage cupboard, loft access.
Principal Bedroom - 16' 5'' x 9' 4'' (5.00m x 2.84m)
Double glazed window to rear aspect, fitted carpet, double built in wardrobe, smooth ceiling.
Ensuite - 7' 6'' x 5' 8'' (2.28m x 1.73m)
Obscured double glazed window to rear aspect, heated towel rail, smooth ceiling with spot lights, low level WC, pedestal wash hand basin, separate shower cubicle with mains shower.
Bedroom Four - 7' 0'' x 5' 0'' (2.13m x 1.52m)
Double glazed window to front aspect. radiator, smooth ceiling, fitted carpet.
Front Garden
Paved pathway leading to entrance door, shrub borders enclosed by fencing.
Rear Garden
Fully enclosed and private, predominantly laid to lawn, patio area, gate to rear leading.
Parking
Two allocated parking spaces at rear of the property.
Council Tax Band: D
Tenure: Freehold
Entrance Hall
Part obscured double glazed entrance door, laminate flooring, radiator, stairs to first floor, smooth ceiling.
Lounge/Diner - 19' 3'' into bay x 11' 2'' (5.86m x 3.40m)
Double glazed bay window to front aspect, laminate flooring, two radiators, double glazed French doors to garden.
Kitchen - 8' 9'' x 8' 7'' (2.66m x 2.61m)
Range of base, drawer and wall units, roll edge work surface inset one and a half stainless steel sink and drainer unit with mixer tap over, integrated electric oven and gas hob with extractor over, integrated fridge and freezer, integrated washing machine and dishwasher, wall mounted boiler in cupboard, smooth ceiling with spot lights, radiator, laminate flooring. Double glazed window to rear aspect.
Cloakroom
Low level WC, wash hand basin, laminate flooring, radiator, smooth ceiling.
First Floor Landing
Double glazed window to front aspect, radiator, laminate flooring, smooth ceiling, airing cupboard with, stairs leading to second floor,
Bedroom Two - 12' 8'' x 9' 4'' (3.86m x 2.84m)
Double glazed window to rear aspect, fitted carpet, smooth ceiling, built in double wardrobe.
Bedroom Three - 11' 9'' x 7' 6'' (3.58m x 2.28m)
Double glazed window to front aspect, fitted carpet, radiator, smooth ceiling.
Family Bathroom - 6' 10'' x 7' 2'' (2.08m x 2.18m)
Obscured double glazed window to rear aspect, vinyl flooring, radiator, panelled bath, low level WC, pedestal wash hand basin, smooth ceiling with spotlights.
Second Floor Landing
Double glazed window to front aspect, radiator, smooth ceiling, laminate flooring, storage cupboard, loft access.
Principal Bedroom - 16' 5'' x 9' 4'' (5.00m x 2.84m)
Double glazed window to rear aspect, fitted carpet, double built in wardrobe, smooth ceiling.
Ensuite - 7' 6'' x 5' 8'' (2.28m x 1.73m)
Obscured double glazed window to rear aspect, heated towel rail, smooth ceiling with spot lights, low level WC, pedestal wash hand basin, separate shower cubicle with mains shower.
Bedroom Four - 7' 0'' x 5' 0'' (2.13m x 1.52m)
Double glazed window to front aspect. radiator, smooth ceiling, fitted carpet.
Front Garden
Paved pathway leading to entrance door, shrub borders enclosed by fencing.
Rear Garden
Fully enclosed and private, predominantly laid to lawn, patio area, gate to rear leading.
Parking
Two allocated parking spaces at rear of the property.
Council Tax Band: D
Tenure: Freehold
