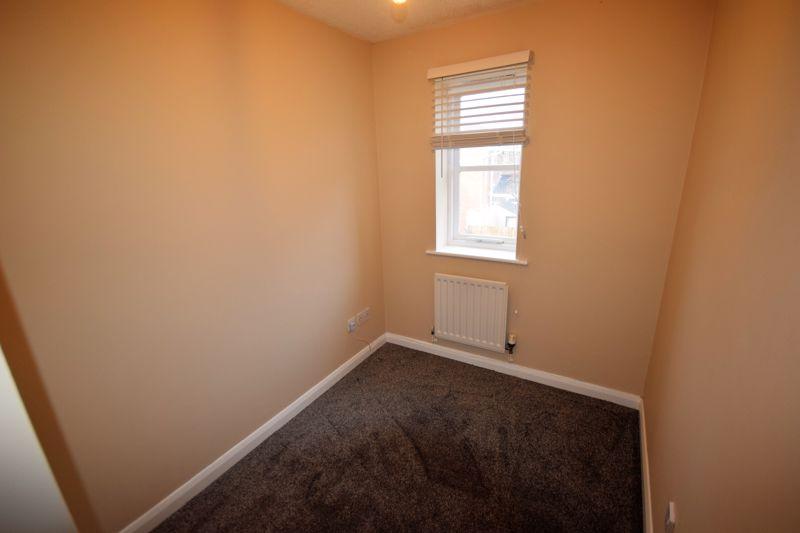
House For Rent £750
Freshly decorated three bedroom semi-detached house situated on a popular modern residential development just off Warwick Road. The house is positioned in a quiet cul-de-sac and benefits from gas central heating and double glazing. Close by are local shops, schools, and Brewer's Fayre pub with children's play area. The property is within walking distance of the City Centre and also has a main bus close by.The accommodation comprises: Entrance Hall with Cloakroom comprising toilet and washbasin. Living Room with electric fire. Dining / Kitchen with newly fitted modern kitchen with oven and gas hob, patio doors to rear garden. Upstairs are two double Bedrooms and a single bedroom. Bathroom with three piece suite comprising sink on vanity unit, bath with shower over and W.C.Outside: Front low maintenance garden with 2 parking spaces. Rear garden with lawn and fence surround. Shed.EPC Rating 'D', Council Tax Band 'B'.No Pets.
Entrance Hall - 6' 4'' x 3' 1'' (1.94m x 0.94m)
with laminate flooring. Internal doors to Living Room and Cloakroom. Coat Hooks.
Kitchen/Diner - 15' 9'' x 14' 6'' (4.79m x 4.41m)
Newly fitted modern kitchen with a range of floor and wall units. Complimentary worktops. Built-in oven, gas hob with extractor overhead. Space for undercounter fridge. Plumbing for washing machine. Cushion flooring. Walk-in under-stairs storage cupboard with shelves. Space for dining tables and chairs. Patio doors to rear garden.
Living Room - 15' 9'' x 14' 6'' (4.79m x 4.41m)
Spacious living area featuring electric fire on modern hearth and wood surround. Laminate flooring. Internal door to Kitchen. Stairs to first floor.
Cloakroom - 5' 9'' x 2' 7'' (1.76m x 0.80m)
comprising toilet and washbasin. Cushion flooring.
Bedroom 1 - 10' 1'' x 8' 0'' (3.07m x 2.44m)
Double bedroom overlooking the rear of the property.
Bedroom 2 - 14' 0'' x 8' 1'' (4.27m x 2.46m)
Double bedroom overlooking the front of the property. Loft access.
Bedroom 3 - 10' 4'' x 6' 1'' (3.14m x 1.85m)
Single bedroom overlooking the front of the property. Built-in airing cupboard.
Bathroom - 6' 2'' x 6' 0'' (1.88m x 1.82m)
Newly fitted contemporary bathroom comprising bath with shower over. Glass shower screen. Sink on vanity unit. WC. Cushion flooring. Part-tiled walls.
Outside
To the front: gravel feature with small shared lawn. Parking spaces for two cars. To the rear: garden with fence surround, lawn and planted borders. Gated pedestrian access to the side of the house. Shed.
Council Tax Band: B
Entrance Hall - 6' 4'' x 3' 1'' (1.94m x 0.94m)
with laminate flooring. Internal doors to Living Room and Cloakroom. Coat Hooks.
Kitchen/Diner - 15' 9'' x 14' 6'' (4.79m x 4.41m)
Newly fitted modern kitchen with a range of floor and wall units. Complimentary worktops. Built-in oven, gas hob with extractor overhead. Space for undercounter fridge. Plumbing for washing machine. Cushion flooring. Walk-in under-stairs storage cupboard with shelves. Space for dining tables and chairs. Patio doors to rear garden.
Living Room - 15' 9'' x 14' 6'' (4.79m x 4.41m)
Spacious living area featuring electric fire on modern hearth and wood surround. Laminate flooring. Internal door to Kitchen. Stairs to first floor.
Cloakroom - 5' 9'' x 2' 7'' (1.76m x 0.80m)
comprising toilet and washbasin. Cushion flooring.
Bedroom 1 - 10' 1'' x 8' 0'' (3.07m x 2.44m)
Double bedroom overlooking the rear of the property.
Bedroom 2 - 14' 0'' x 8' 1'' (4.27m x 2.46m)
Double bedroom overlooking the front of the property. Loft access.
Bedroom 3 - 10' 4'' x 6' 1'' (3.14m x 1.85m)
Single bedroom overlooking the front of the property. Built-in airing cupboard.
Bathroom - 6' 2'' x 6' 0'' (1.88m x 1.82m)
Newly fitted contemporary bathroom comprising bath with shower over. Glass shower screen. Sink on vanity unit. WC. Cushion flooring. Part-tiled walls.
Outside
To the front: gravel feature with small shared lawn. Parking spaces for two cars. To the rear: garden with fence surround, lawn and planted borders. Gated pedestrian access to the side of the house. Shed.
Council Tax Band: B
