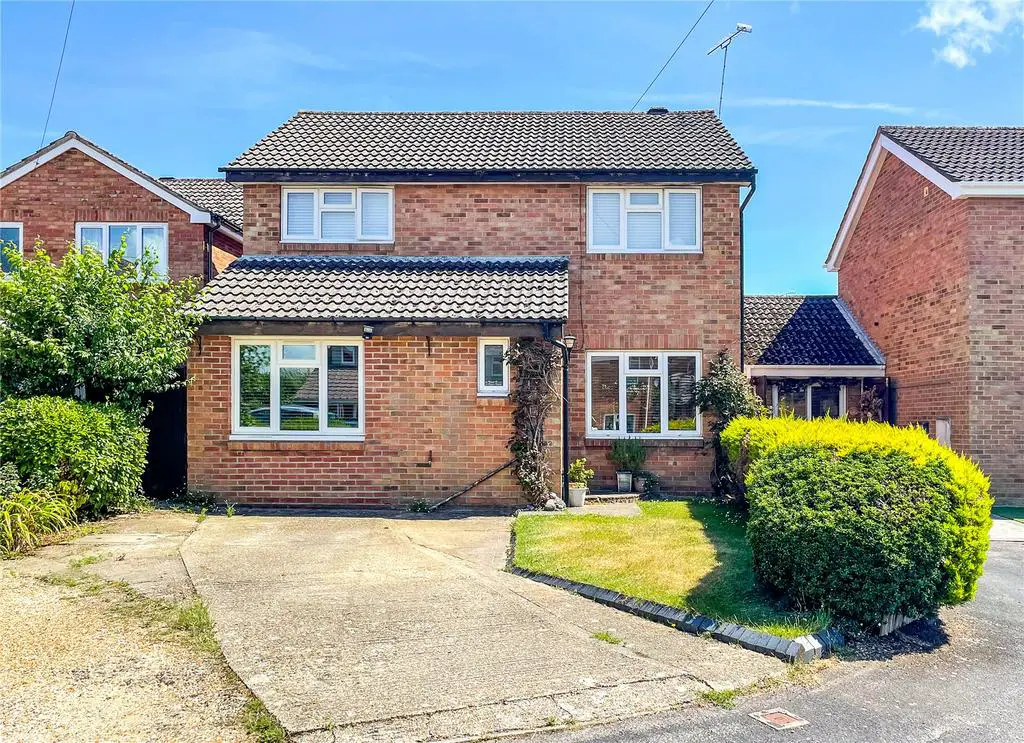
House For Sale £475,000
A STUNNING 4 BEDROOM DETACHED FAMILY HOUSE WITH A SEPARATE STUDY AND SOUTH FACING GARDEN, SITUATED IN A TUCKED AWAY VILLAGE LOCATION.
This impressive detached house has been improved and well maintained by the current owners. The well presented family orientated accommodation comprises an open Lounge/Dining Room, an impressive Kitchen/Breakfast Room, a ground floor Study which could be utilised as a 5th Bedroom, a ground floor Cloakroom, four good size Bedrooms and a superb modern Family Bathroom. Further benefits include an attractive Southerly aspect rear Garden and a Driveway
The property is situated in an ever popular village location, which offers an excellent range of amenities to include a good selection of day to day shops, two Medical Centres, three Public Houses, and a popular Primary School, which in turn is a feeder for the highly regarded Ringwood and Highcliffe Comprehensives.
INTERNALLY:
Accessed via a UPVC double glazed front door, the Entrance Hall provide access to all downstairs accommodation.
The dual aspect Lounge/Dining Room offers an outlook to the front while sliding doors open to the Southerly aspect rear Garden. Further benefits include an electric fire and wood effect flooring.
The impressive modern Kitchen, with an attractive outlook over the rear Garden offers a good range of base and eye level storage units. Integrated appliances an oven and hob with a stainless steel canopy over and a fridge/freezer there is also a space for a dishwasher. Further complements include a Breakfast bar, tiled splashbacks and tiled flooring.
The ever useful Study/Bedroom 5 is situated to the front and benefits from a large storage cupboard which could be utilised as a wardrobe.
There is also a ground floor Cloakroom situated just off of the Entrance Hall.
To the first floor, Bedrooms One, Two, Three and Four are all double size rooms with Bedroom One enjoying the added benefit of fitted wardrobes.
The stunning modern family Bathroom offers a matching white 3-piece suite incorporating a bath with digital shower over and is further complemented by a window to the rear along with fully Porcelanosa tiled walls and floor.
EXTERNALLY:
To the front of the property is a concrete Driveway with an adjacent area of lawn and a pathway leading via a gate to the Rear Garden.
Immediately abutting the rear of the house is a paved Patio with a raised Deck area whilst the remainder of the Southerly aspect Garden which enjoys a good level of privacy is laid to lawn with shrub and flower borders. In addition, there is a timber framed Garden Shed to one corner.
COUNCIL TAX BAND: D
TENURE: FREEHOLD
This impressive detached house has been improved and well maintained by the current owners. The well presented family orientated accommodation comprises an open Lounge/Dining Room, an impressive Kitchen/Breakfast Room, a ground floor Study which could be utilised as a 5th Bedroom, a ground floor Cloakroom, four good size Bedrooms and a superb modern Family Bathroom. Further benefits include an attractive Southerly aspect rear Garden and a Driveway
The property is situated in an ever popular village location, which offers an excellent range of amenities to include a good selection of day to day shops, two Medical Centres, three Public Houses, and a popular Primary School, which in turn is a feeder for the highly regarded Ringwood and Highcliffe Comprehensives.
INTERNALLY:
Accessed via a UPVC double glazed front door, the Entrance Hall provide access to all downstairs accommodation.
The dual aspect Lounge/Dining Room offers an outlook to the front while sliding doors open to the Southerly aspect rear Garden. Further benefits include an electric fire and wood effect flooring.
The impressive modern Kitchen, with an attractive outlook over the rear Garden offers a good range of base and eye level storage units. Integrated appliances an oven and hob with a stainless steel canopy over and a fridge/freezer there is also a space for a dishwasher. Further complements include a Breakfast bar, tiled splashbacks and tiled flooring.
The ever useful Study/Bedroom 5 is situated to the front and benefits from a large storage cupboard which could be utilised as a wardrobe.
There is also a ground floor Cloakroom situated just off of the Entrance Hall.
To the first floor, Bedrooms One, Two, Three and Four are all double size rooms with Bedroom One enjoying the added benefit of fitted wardrobes.
The stunning modern family Bathroom offers a matching white 3-piece suite incorporating a bath with digital shower over and is further complemented by a window to the rear along with fully Porcelanosa tiled walls and floor.
EXTERNALLY:
To the front of the property is a concrete Driveway with an adjacent area of lawn and a pathway leading via a gate to the Rear Garden.
Immediately abutting the rear of the house is a paved Patio with a raised Deck area whilst the remainder of the Southerly aspect Garden which enjoys a good level of privacy is laid to lawn with shrub and flower borders. In addition, there is a timber framed Garden Shed to one corner.
COUNCIL TAX BAND: D
TENURE: FREEHOLD
