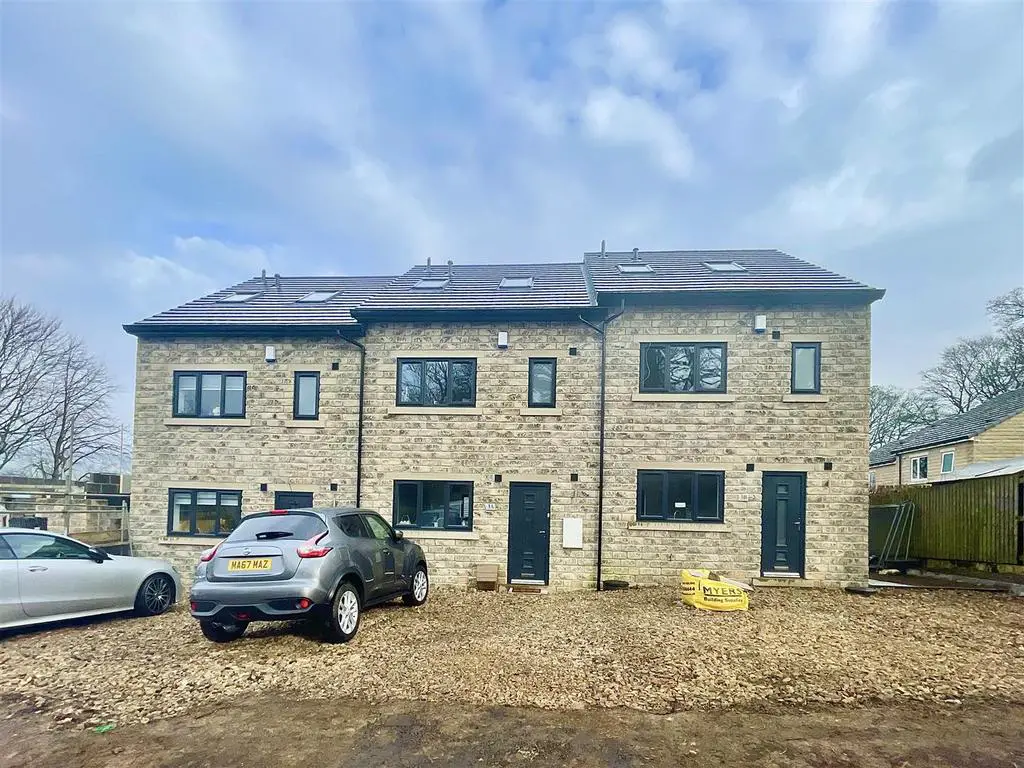
House For Sale £255,000
PHOTOGRAPHS SHOW ADJACENT BLOCK.
CURRENTLY UNDER CONSTRUCTION WITH AN ESTIMATED COMPLETION DATE OF SPRING/ SUMMER 2023, A MID THREE STOREY FOUR BEDROOM, TWO ENSUITE TOWN HOUSE WHICH WILL BE BUILT TO AN EXCELLENT SPECIFICATION, FULL DETAILS OF WHICH ARE IN THE SALES PARTICULARS.
Ideal for the growing family the property has been thoughtfully designed with open plan ground floor living together with four bedrooms, two of which are ensuite and a family bathroom. Unlike so many new homes today there is no long list of extras with a kitchen including a host of appliances, engineered oak internal doors, floor covering throughout, turfed garden with timber decking, external power and tap and electric car charging point with two parking spaces. Situated between Sowerby village and Sowerby bridge, close to local shops, Sowerby primary school and Ryburn Valley High School.
Entrance Hall -
Downstairs W.C. - 1.70m x 0.79m (5'7 x 2'7) -
Living Room - 16'4 x 11' -
Dining Kitchen - 4.88m x 3.05m (16' x 10') -
First Floor Landing -
Bedroom Two - 3.15m x 2.97m (10'4 x 9'9 ) -
Bedroom Two Ensuite - 1.88m x 1.70m (6'2 x 5'7 ) -
Bedroom Three - 2.87m x 2.84m (9'5 x 9'4 ) -
Bedroom Four - 3.35m x 2.01m (11' x 6'7 ) -
Bathroom - 2.03m x 1.75m (6'8 x 5'9 ) -
Second Floor -
Bedroom One - 6.10m x 4.06m overall (20' x 13'4 overall ) -
Ensuite - 2.26m x 1.88m (7'5 x 6'2 ) -
Specifications - Construction- Epoch tumbled black faced art stone.
Windows- PVCu with charcoal grey exterior and white interior
Doors- external composite, internal engineered oak with chrome furniture.
Heating- gas fired central heating with a pressurised system.
Alarm- included.
Warranty- 6-year Architect's certificate with Stott Thomson Architect's.
Floor coverings- included throughout with a mixture of carpets and laminate.
Kitchen- mat grey handless units with contrasting worktops.
Appliances- Gas hob, extractor, electric oven, dishwasher, fridge freezer.
Tiling- Splash back tiling to downstairs w/c and kitchen, bathroom, fully tiled around the bath and 1/2 tiled to the remainder. En-suites, tiled showers with splash backs.
Electrics- Cat 5, external power point and electric car charging point.
Parking- two car tarmac drive
Gardens- turfed together with timber decking
Reservation fee- £500 non refundable
CURRENTLY UNDER CONSTRUCTION WITH AN ESTIMATED COMPLETION DATE OF SPRING/ SUMMER 2023, A MID THREE STOREY FOUR BEDROOM, TWO ENSUITE TOWN HOUSE WHICH WILL BE BUILT TO AN EXCELLENT SPECIFICATION, FULL DETAILS OF WHICH ARE IN THE SALES PARTICULARS.
Ideal for the growing family the property has been thoughtfully designed with open plan ground floor living together with four bedrooms, two of which are ensuite and a family bathroom. Unlike so many new homes today there is no long list of extras with a kitchen including a host of appliances, engineered oak internal doors, floor covering throughout, turfed garden with timber decking, external power and tap and electric car charging point with two parking spaces. Situated between Sowerby village and Sowerby bridge, close to local shops, Sowerby primary school and Ryburn Valley High School.
Entrance Hall -
Downstairs W.C. - 1.70m x 0.79m (5'7 x 2'7) -
Living Room - 16'4 x 11' -
Dining Kitchen - 4.88m x 3.05m (16' x 10') -
First Floor Landing -
Bedroom Two - 3.15m x 2.97m (10'4 x 9'9 ) -
Bedroom Two Ensuite - 1.88m x 1.70m (6'2 x 5'7 ) -
Bedroom Three - 2.87m x 2.84m (9'5 x 9'4 ) -
Bedroom Four - 3.35m x 2.01m (11' x 6'7 ) -
Bathroom - 2.03m x 1.75m (6'8 x 5'9 ) -
Second Floor -
Bedroom One - 6.10m x 4.06m overall (20' x 13'4 overall ) -
Ensuite - 2.26m x 1.88m (7'5 x 6'2 ) -
Specifications - Construction- Epoch tumbled black faced art stone.
Windows- PVCu with charcoal grey exterior and white interior
Doors- external composite, internal engineered oak with chrome furniture.
Heating- gas fired central heating with a pressurised system.
Alarm- included.
Warranty- 6-year Architect's certificate with Stott Thomson Architect's.
Floor coverings- included throughout with a mixture of carpets and laminate.
Kitchen- mat grey handless units with contrasting worktops.
Appliances- Gas hob, extractor, electric oven, dishwasher, fridge freezer.
Tiling- Splash back tiling to downstairs w/c and kitchen, bathroom, fully tiled around the bath and 1/2 tiled to the remainder. En-suites, tiled showers with splash backs.
Electrics- Cat 5, external power point and electric car charging point.
Parking- two car tarmac drive
Gardens- turfed together with timber decking
Reservation fee- £500 non refundable