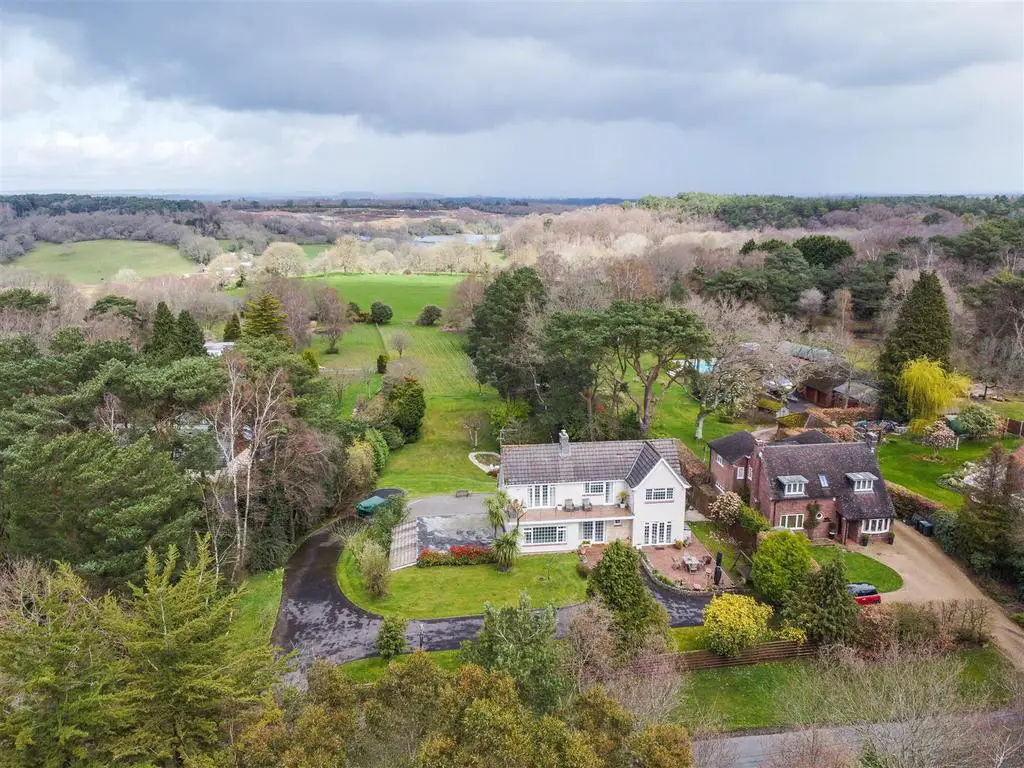
House For Sale £1,500,000
A STUNNING BRIGHT & SPACIOUS 5 BED/3 BATH family home set in an ENVIABLE POSITION IN ONE OF DORSET'S MOST SOUGHT-AFTER ROADS. A semi-rural residence offering 3,000 sq ft of LUXURY LIVING SPACE arranged over 3 floors and occupying a mature landscaped plot of almost 2 acres whilst also enjoying PANORAMIC countryside views. EASY ACCESS to Wimborne, Bournemouth & Poole as well as EXCELLENT KEY ROUTES TO LONDON and beyond.
The substantial home has been tastefully improved and rooms are bathed in light, sunrise and sunsets all being viewed from the multi-aspect rooms due to it's large windows and tranquil position on the crest of this beautiful countryside lane. The large balcony accessed from both the landing as well as the master bedroom provides a perfect spot for a breakfast or sundowner with a view.
The ground floor of the property can only be seen from the rear garden due to the topography and the rooms on this floor take full advantage of the entirely private mature gardens and paddock as well as the open countryside beyond. THIS FLOOR IS IDEAL FOR AN EASY CONVERSION INTO AN INDEPENDENT SECOND HOME FOR TWO FAMLY LIVING.
Sitting Room - 7.42 x 4.87 (24'4" x 15'11") -
Dining Room - 3.30 x 4.39 (10'9" x 14'4") -
Kitchen/Breakfast Room - 7.61 x 3.64 (24'11" x 11'11") -
Family Room - 7.42 x 4.47 (24'4" x 14'7") -
Bedroom One - 4.78 x 2.70 (15'8" x 8'10") -
Bedroom Two - 3.72 x 3.64 (12'2" x 11'11") -
Bedroom Three - 2.91 x 2.92 (9'6" x 9'6") -
Bedroom Four - 3.31 x 3.56 (10'10" x 11'8") -
Study - 3.31 x 3.24 (10'10" x 10'7") -
Double Garage - 7.42 x 7.28 (24'4" x 23'10") -
Spacious rooms lead off the modern hallway, the Sitting Room has triple aspect to enjoy the views and sunsets, although is also cosy when the log-burning stove in the bespoke Bathstone fireplace is lit. A modern kitchen with fitted premium brand Fisher & Paykel stove and dishdrawer gives access to rear garden, also out from comfortable snug / TV area onto the front patio perfect for dining al fresco. The modern high gloss white German kitchen units are topped with black granite worksurfaces, reflecting the abundant light across the central island for cooking and dining informally.
Doorways lead from the kitchen to the formal Dining Room again with views out to the rear garden as well as directly to the hallway making the space exceptionally flexible.
The top floor of the property has a good sized gallery landing with three bedrooms, a family bathroom and an en suite to the Master Bedroom. The loft has a fitted ladder and an electronic Velux window so that this area can be fully utilized with daylight.
A viewing is highly recommended to fully appreciate this substantial property and it's truly ideal location.
The substantial home has been tastefully improved and rooms are bathed in light, sunrise and sunsets all being viewed from the multi-aspect rooms due to it's large windows and tranquil position on the crest of this beautiful countryside lane. The large balcony accessed from both the landing as well as the master bedroom provides a perfect spot for a breakfast or sundowner with a view.
The ground floor of the property can only be seen from the rear garden due to the topography and the rooms on this floor take full advantage of the entirely private mature gardens and paddock as well as the open countryside beyond. THIS FLOOR IS IDEAL FOR AN EASY CONVERSION INTO AN INDEPENDENT SECOND HOME FOR TWO FAMLY LIVING.
Sitting Room - 7.42 x 4.87 (24'4" x 15'11") -
Dining Room - 3.30 x 4.39 (10'9" x 14'4") -
Kitchen/Breakfast Room - 7.61 x 3.64 (24'11" x 11'11") -
Family Room - 7.42 x 4.47 (24'4" x 14'7") -
Bedroom One - 4.78 x 2.70 (15'8" x 8'10") -
Bedroom Two - 3.72 x 3.64 (12'2" x 11'11") -
Bedroom Three - 2.91 x 2.92 (9'6" x 9'6") -
Bedroom Four - 3.31 x 3.56 (10'10" x 11'8") -
Study - 3.31 x 3.24 (10'10" x 10'7") -
Double Garage - 7.42 x 7.28 (24'4" x 23'10") -
Spacious rooms lead off the modern hallway, the Sitting Room has triple aspect to enjoy the views and sunsets, although is also cosy when the log-burning stove in the bespoke Bathstone fireplace is lit. A modern kitchen with fitted premium brand Fisher & Paykel stove and dishdrawer gives access to rear garden, also out from comfortable snug / TV area onto the front patio perfect for dining al fresco. The modern high gloss white German kitchen units are topped with black granite worksurfaces, reflecting the abundant light across the central island for cooking and dining informally.
Doorways lead from the kitchen to the formal Dining Room again with views out to the rear garden as well as directly to the hallway making the space exceptionally flexible.
The top floor of the property has a good sized gallery landing with three bedrooms, a family bathroom and an en suite to the Master Bedroom. The loft has a fitted ladder and an electronic Velux window so that this area can be fully utilized with daylight.
A viewing is highly recommended to fully appreciate this substantial property and it's truly ideal location.
