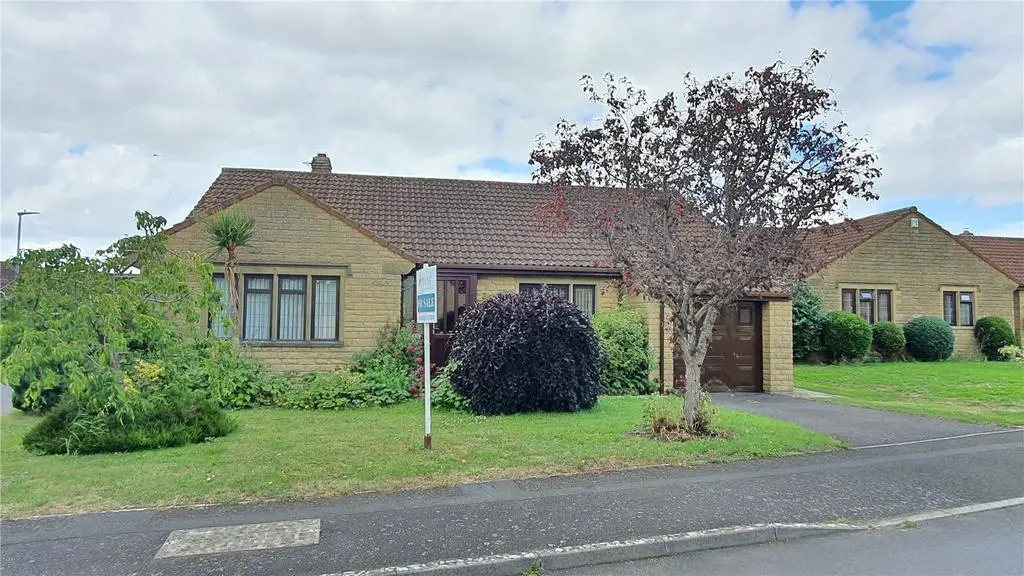
House For Sale £399,950
Offered with the benefit of no onward chain and ready for immediate sale, No.9 St Michaels Gardens is a spacious three bedroom bungalow located on this highly sought after development within a few minutes walk of South Petherton's shops and amenities.
With the accommodation particularly well laid out and benefitting from a huge Conservatory, this property is ready to move into with only a few cosmetic changes necessary. The accommodation in brief provides large Sitting Room, Conservatory, Kitchen/Breakfast Room, 3 double Bedrooms, master with ensuite and a further wet room. There is ample storage and an attached single Garage. A well laid out garden to the front leads to the enclosed Porch and a side gate to the small rear Garden. The property benefits from a Gas fired central heating system with Worcester Boiler and double glazing throughout.
South Petherton is a beautiful Somerset village set in attractive surrounding countryside yet just half a mile from the A303 roadway and offers a wide range of shopping facilities two schools, library, pub, churches, hospital, doctor & veterinary surgeries, chemist, tennis and bowling clubs and bus services to neighbouring towns and villages. Yeovil is ten miles, Crewkerne (Mainline Station to Waterloo) six miles, Ilminster six, the county town of Taunton (M5 Motorway & Mainline Station to Paddington) eighteen and the South coast at Lyme Regis twenty two miles.
Accommodation:
Enclosed Porch 5' x 2'10 with tiled floor, wall light and exposed stone wall.
Entrance Hall 12'2 x 6'2 with laminate flooring, cloaks/storage cupboard and Airing Cupboard with hot water cylinder and shelving.
Sitting Room 19'5 x 12'10 with Minsterstone fire surround and inset Gas fire, carpeted floor, window to garden and sliding doors to:
Conservatory 19'7 x 12' with tiled floor, fitted blinds, ceiling fan/light and double doors to garden.
Kitchen/Breakfast Room 13'3 x 10'3 with a range of base, drawer and wall cupboards and worktop over, fitted electric hob with extractor fan, double eye level electric oven, single stainless steel sink and drainer, space and plumbing for washing machine/dishwasher, space for tall fridge freezer. Window to garden and door to side passage.
Bedroom One 12'9 x 9'3 with window to front, carpeted floor, fitted wardrobe with louvred door, sliding door to:
Ensuite with WC, pedestal wash hand basin, shower cubicle with electric shower.
Bedroom Two 11'2 x 10'7 with window to front, carpeted floor, fitted wardrobe with mirrored door.
Bedroom Three 10'3 x 9'4 with window to rear, carpeted floor.
Outside, the property is set back from the road with lawn, pathway, mature shrubs and trees. Side pathway leads to a wooden gate with access to the rear garden and a driveway leads to the:
Garage 17' x 8'10 with up and over door, boarded roof storage and wall mounted Gas boiler. Electric and Gas meters, water tap.
Rear Garden, although small due to the size of the Conservatory is private and not overlooked. It offers a lovely patio area, pathways, flower beds and established shrubs and trees.
Early viewing is highly recommended via Cranes on[use Contact Agent Button]
With the accommodation particularly well laid out and benefitting from a huge Conservatory, this property is ready to move into with only a few cosmetic changes necessary. The accommodation in brief provides large Sitting Room, Conservatory, Kitchen/Breakfast Room, 3 double Bedrooms, master with ensuite and a further wet room. There is ample storage and an attached single Garage. A well laid out garden to the front leads to the enclosed Porch and a side gate to the small rear Garden. The property benefits from a Gas fired central heating system with Worcester Boiler and double glazing throughout.
South Petherton is a beautiful Somerset village set in attractive surrounding countryside yet just half a mile from the A303 roadway and offers a wide range of shopping facilities two schools, library, pub, churches, hospital, doctor & veterinary surgeries, chemist, tennis and bowling clubs and bus services to neighbouring towns and villages. Yeovil is ten miles, Crewkerne (Mainline Station to Waterloo) six miles, Ilminster six, the county town of Taunton (M5 Motorway & Mainline Station to Paddington) eighteen and the South coast at Lyme Regis twenty two miles.
Accommodation:
Enclosed Porch 5' x 2'10 with tiled floor, wall light and exposed stone wall.
Entrance Hall 12'2 x 6'2 with laminate flooring, cloaks/storage cupboard and Airing Cupboard with hot water cylinder and shelving.
Sitting Room 19'5 x 12'10 with Minsterstone fire surround and inset Gas fire, carpeted floor, window to garden and sliding doors to:
Conservatory 19'7 x 12' with tiled floor, fitted blinds, ceiling fan/light and double doors to garden.
Kitchen/Breakfast Room 13'3 x 10'3 with a range of base, drawer and wall cupboards and worktop over, fitted electric hob with extractor fan, double eye level electric oven, single stainless steel sink and drainer, space and plumbing for washing machine/dishwasher, space for tall fridge freezer. Window to garden and door to side passage.
Bedroom One 12'9 x 9'3 with window to front, carpeted floor, fitted wardrobe with louvred door, sliding door to:
Ensuite with WC, pedestal wash hand basin, shower cubicle with electric shower.
Bedroom Two 11'2 x 10'7 with window to front, carpeted floor, fitted wardrobe with mirrored door.
Bedroom Three 10'3 x 9'4 with window to rear, carpeted floor.
Outside, the property is set back from the road with lawn, pathway, mature shrubs and trees. Side pathway leads to a wooden gate with access to the rear garden and a driveway leads to the:
Garage 17' x 8'10 with up and over door, boarded roof storage and wall mounted Gas boiler. Electric and Gas meters, water tap.
Rear Garden, although small due to the size of the Conservatory is private and not overlooked. It offers a lovely patio area, pathways, flower beds and established shrubs and trees.
Early viewing is highly recommended via Cranes on[use Contact Agent Button]
